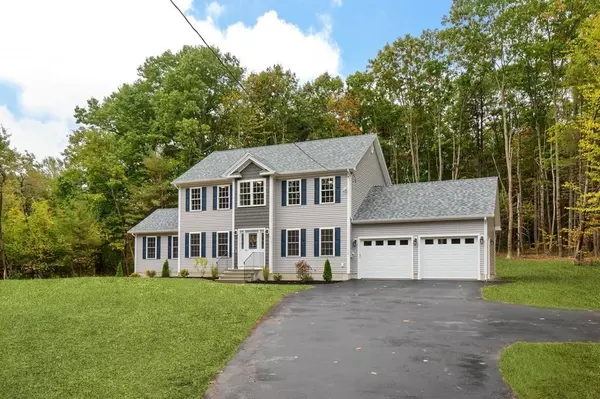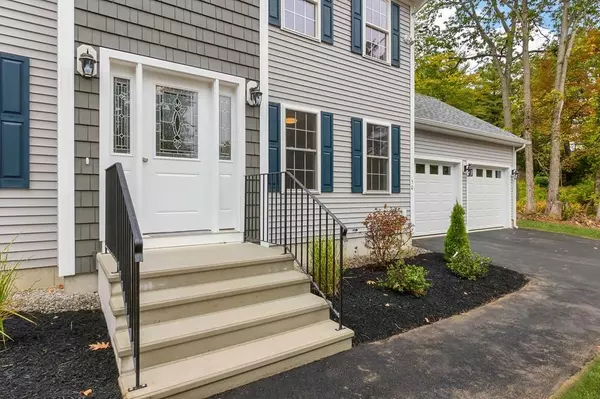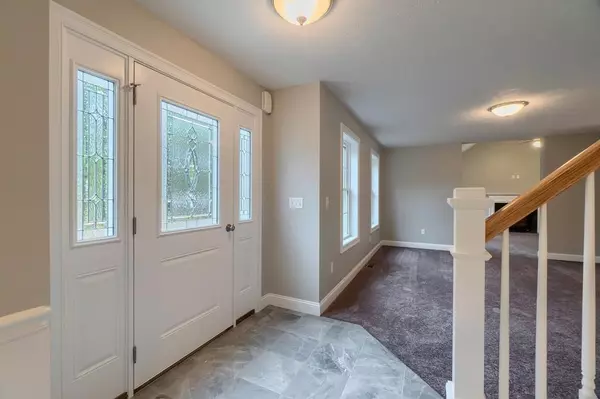$530,000
$514,900
2.9%For more information regarding the value of a property, please contact us for a free consultation.
191 Minott Rd Westminster, MA 01473
4 Beds
2.5 Baths
2,264 SqFt
Key Details
Sold Price $530,000
Property Type Single Family Home
Sub Type Single Family Residence
Listing Status Sold
Purchase Type For Sale
Square Footage 2,264 sqft
Price per Sqft $234
MLS Listing ID 72629110
Sold Date 08/28/20
Style Colonial
Bedrooms 4
Full Baths 2
Half Baths 1
Year Built 2020
Tax Year 2020
Lot Size 1.380 Acres
Acres 1.38
Property Description
INTRODUCING THE APPLEWOOD house plan. As you enter your leaded glass front door, you will find tile flooring for easy care. Lots of versatility w/ the space. The formal space of hickory wood floors, wainscoting & crown molding allow for a special dining room for holiday gatherings or a home office/den area. The front living room area is perfect for guests. The hickory floors cover your kitchen/dining area. You will love the maple cabinets, pantry & island w/ granite counters. The spacious family room w/ cathedral ceilings is where you will cozy up in front of the fireplace. The master suite is complete w/ walk-in closet & bath w/ dual vanities and gorgeous custom tile shower. Three more bedrooms including a center bedroom w/ double windows on the bump-out.
Location
State MA
County Worcester
Zoning R2
Direction South St to Minott or Rte 2A to Minott. The lot is located across the street from #190 Minott
Rooms
Family Room Vaulted Ceiling(s), Flooring - Wall to Wall Carpet
Basement Full, Bulkhead, Concrete
Primary Bedroom Level Second
Dining Room Flooring - Hardwood
Kitchen Flooring - Hardwood, Pantry, Kitchen Island
Interior
Interior Features Den
Heating Forced Air, Propane
Cooling Central Air
Flooring Tile, Carpet, Hardwood, Flooring - Hardwood
Fireplaces Number 1
Fireplaces Type Family Room
Appliance Range, Dishwasher, Microwave, Refrigerator, Propane Water Heater, Plumbed For Ice Maker, Utility Connections for Gas Range, Utility Connections for Electric Dryer
Laundry First Floor, Washer Hookup
Exterior
Exterior Feature Rain Gutters
Garage Spaces 2.0
Utilities Available for Gas Range, for Electric Dryer, Washer Hookup, Icemaker Connection
Roof Type Shingle
Total Parking Spaces 6
Garage Yes
Building
Foundation Concrete Perimeter
Sewer Private Sewer
Water Private
Architectural Style Colonial
Others
Acceptable Financing Contract
Listing Terms Contract
Read Less
Want to know what your home might be worth? Contact us for a FREE valuation!

Our team is ready to help you sell your home for the highest possible price ASAP
Bought with Matthew Straight • Straight Real Estate Solutions, LLC





