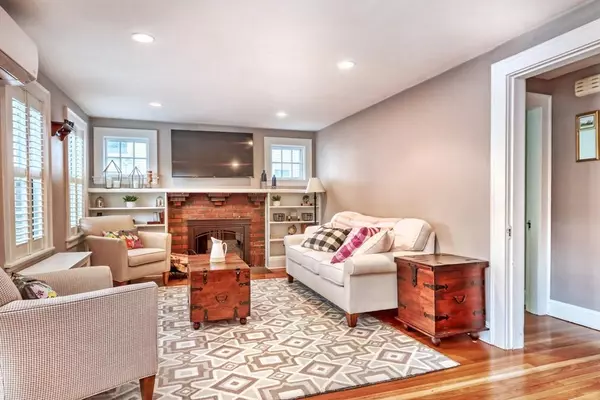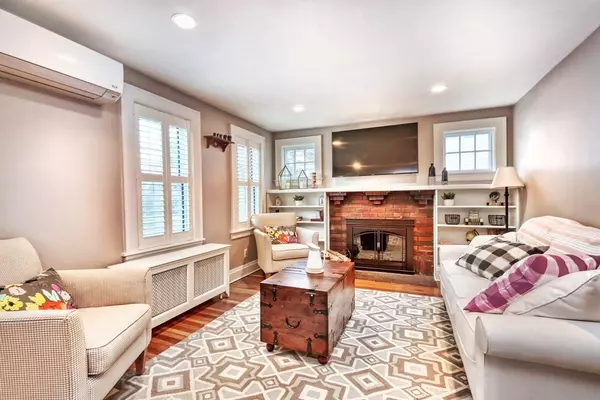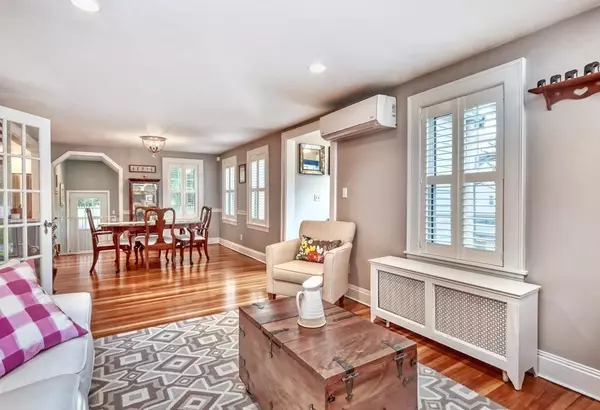$667,500
$635,000
5.1%For more information regarding the value of a property, please contact us for a free consultation.
33 Sexton Avenue Westwood, MA 02090
3 Beds
1.5 Baths
1,398 SqFt
Key Details
Sold Price $667,500
Property Type Single Family Home
Sub Type Single Family Residence
Listing Status Sold
Purchase Type For Sale
Square Footage 1,398 sqft
Price per Sqft $477
MLS Listing ID 72676566
Sold Date 08/07/20
Style Cape
Bedrooms 3
Full Baths 1
Half Baths 1
HOA Y/N false
Year Built 1937
Annual Tax Amount $7,961
Tax Year 2019
Lot Size 6,098 Sqft
Acres 0.14
Property Description
This home has it all - Picture perfect cape in popular, close to town and school location, neighborhood setting with updated spaces and open floor plan. Shows beautifully and ready to move in. Renovated throughout there is nothing to do but enjoy - Front foyer welcomes you into the fireplace family room, separate dining area and bright newer kitchen with granite counters, stainless appliances and island. The first floor also offers an office or third bedroom, newly created mudroom and powder room. Upstairs offers two generous sized bedrooms with hardwood floors and full bath. The recently finished lower level is the perfect place for a play room and office. The well cared for yard calls for outdoor activities and summer barbeques on the deck. Home offers many updates including lighting, electrical, gleaming refinished hardwoods, fresh paint and roof over addition. Great opportunity to walk to Buckmaster Pond.
Location
State MA
County Norfolk
Zoning res
Direction Pond Street to Sexton or High St. to Lakeshore to Sexton
Rooms
Family Room Closet/Cabinets - Custom Built, Flooring - Hardwood, Recessed Lighting
Basement Full, Partially Finished, Interior Entry, Bulkhead
Primary Bedroom Level Second
Dining Room Flooring - Hardwood
Kitchen Flooring - Hardwood, Dining Area, Countertops - Stone/Granite/Solid, Kitchen Island, Recessed Lighting, Stainless Steel Appliances
Interior
Interior Features Recessed Lighting, Closet, Play Room, Office, Foyer, Mud Room, High Speed Internet
Heating Steam, Radiant, Oil, Electric, Ductless
Cooling Ductless
Flooring Wood, Tile, Carpet, Flooring - Wall to Wall Carpet, Flooring - Hardwood
Fireplaces Number 1
Fireplaces Type Family Room
Appliance Range, Dishwasher, Disposal, Refrigerator, Range Hood, Oil Water Heater, Tank Water Heater, Utility Connections for Gas Range, Utility Connections for Electric Oven, Utility Connections for Electric Dryer
Laundry In Basement, Washer Hookup
Exterior
Exterior Feature Rain Gutters, Professional Landscaping, Decorative Lighting, Stone Wall
Fence Fenced/Enclosed, Fenced
Community Features Public Transportation, Shopping, Pool, Tennis Court(s), Park, Walk/Jog Trails, Golf, Conservation Area, Highway Access, House of Worship, Private School, Public School, T-Station
Utilities Available for Gas Range, for Electric Oven, for Electric Dryer, Washer Hookup
Roof Type Shingle
Total Parking Spaces 4
Garage No
Building
Lot Description Level
Foundation Block
Sewer Public Sewer
Water Public
Architectural Style Cape
Schools
Elementary Schools Sheehan
Middle Schools Thurston
High Schools Westwood
Others
Senior Community false
Read Less
Want to know what your home might be worth? Contact us for a FREE valuation!

Our team is ready to help you sell your home for the highest possible price ASAP
Bought with Carlisle Group • Compass





