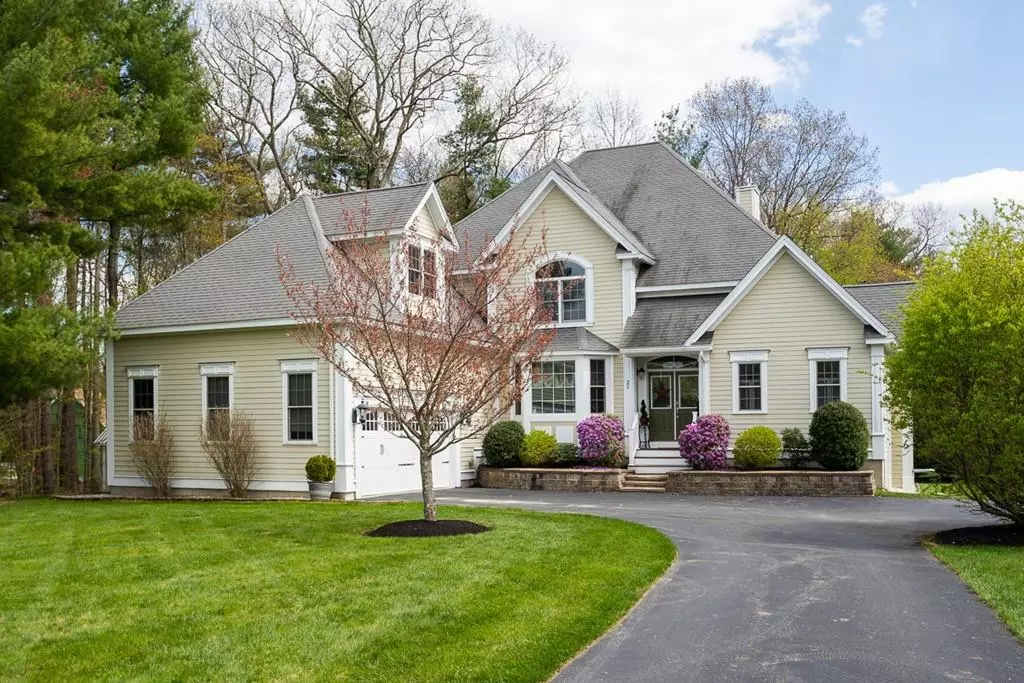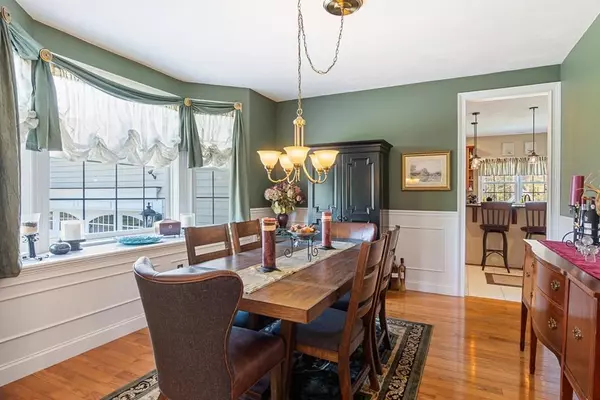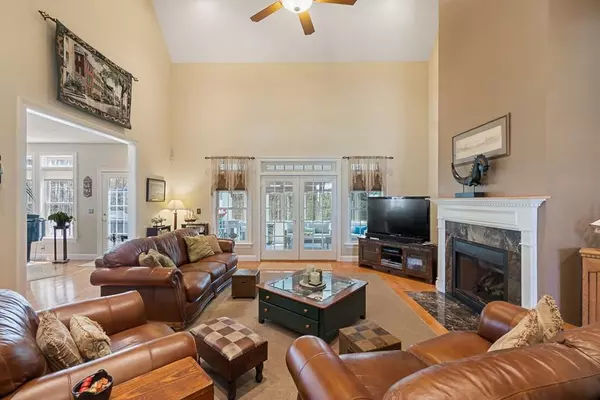$650,000
$650,000
For more information regarding the value of a property, please contact us for a free consultation.
20 Village Rd Pepperell, MA 01463
5 Beds
3.5 Baths
5,649 SqFt
Key Details
Sold Price $650,000
Property Type Single Family Home
Sub Type Single Family Residence
Listing Status Sold
Purchase Type For Sale
Square Footage 5,649 sqft
Price per Sqft $115
Subdivision North Village Estate
MLS Listing ID 72653650
Sold Date 08/10/20
Style Colonial
Bedrooms 5
Full Baths 3
Half Baths 1
HOA Y/N false
Year Built 2006
Annual Tax Amount $10,477
Tax Year 2019
Lot Size 0.750 Acres
Acres 0.75
Property Description
Welcome home to 20 Village Rd in highly sought-after North Village Estate in Pepperell! Stunning oversized Colonial with Hardie Board siding on a ¾ acre lot! Dining room features wainscoting and gleaming hardwood floors. The updated eat in kitchen features ample cabinet space, SS appliances, granite countertops and sitting area. The gas fireplaced great room boasts 18-foot ceilings, and French door access to the sunroom. Convenient first floor master suite includes coffered ceiling, double vanities, jacuzzi tub, tiled shower and built in office. A half bath with laundry rounds out the first floor. Upstairs find 3 large bedrooms with lots of natural light and a full bathroom. The basement offers a large family room with pellet stove, a wet bar, full bath and bedroom for additional living or entertaining space. Also, in the basement, find a separate workshop and an exercise area. Two car attached garage. Enjoy your private yard on one of two decks. Look no further, this is the one!
Location
State MA
County Middlesex
Zoning TNR
Direction Townsend Street (Rte 113) to Park Street to Village Rd
Rooms
Family Room Ceiling Fan(s), Flooring - Wall to Wall Carpet, Wet Bar, Exterior Access, Open Floorplan, Slider, Lighting - Pendant, Lighting - Overhead
Basement Full, Partially Finished, Walk-Out Access, Interior Entry
Primary Bedroom Level Main
Dining Room Flooring - Hardwood, Window(s) - Bay/Bow/Box, Wainscoting
Kitchen Flooring - Stone/Ceramic Tile, Dining Area, Countertops - Stone/Granite/Solid, Breakfast Bar / Nook, Cabinets - Upgraded, Open Floorplan, Recessed Lighting, Lighting - Pendant
Interior
Interior Features Ceiling Fan(s), Ceiling - Cathedral, Bathroom - Full, Bathroom - With Tub & Shower, Closet, Office, Sun Room, Bathroom, Bedroom
Heating Forced Air, Oil, Propane
Cooling Central Air
Flooring Tile, Carpet, Hardwood, Flooring - Stone/Ceramic Tile
Fireplaces Number 1
Fireplaces Type Living Room
Appliance Range, Oven, Dishwasher, Disposal, Microwave, Countertop Range, Refrigerator, Washer, Dryer, Electric Water Heater
Exterior
Exterior Feature Storage, Sprinkler System
Garage Spaces 2.0
Community Features Tennis Court(s), Walk/Jog Trails, Stable(s), Golf, Laundromat, Bike Path, Conservation Area, House of Worship, Public School
Roof Type Shingle
Total Parking Spaces 3
Garage Yes
Building
Lot Description Level
Foundation Concrete Perimeter
Sewer Public Sewer
Water Public
Architectural Style Colonial
Others
Senior Community false
Read Less
Want to know what your home might be worth? Contact us for a FREE valuation!

Our team is ready to help you sell your home for the highest possible price ASAP
Bought with Cheri Meckley • Compass





