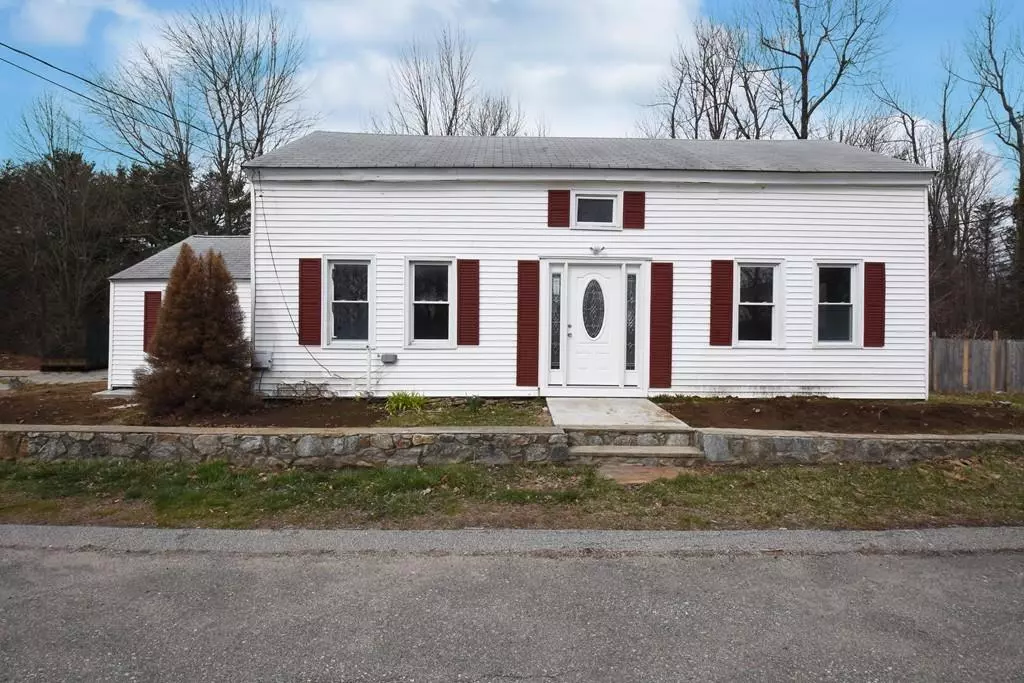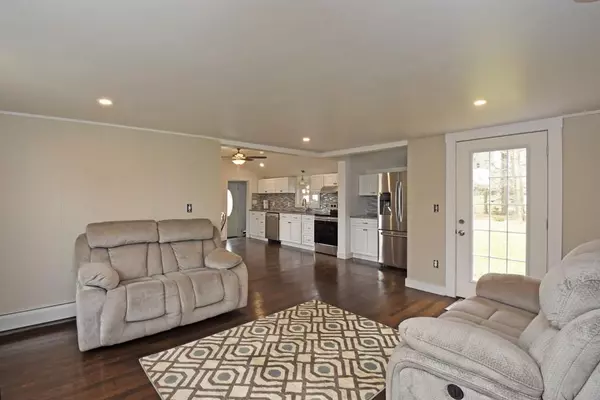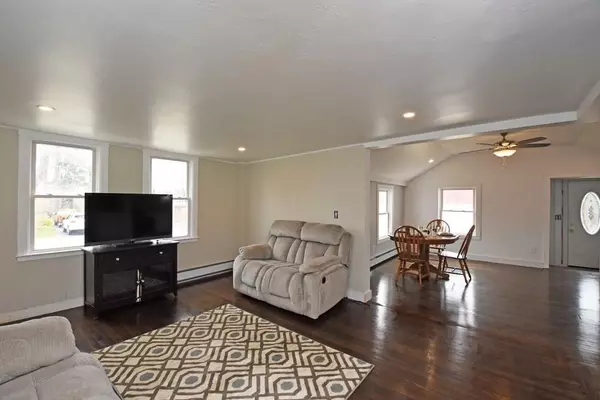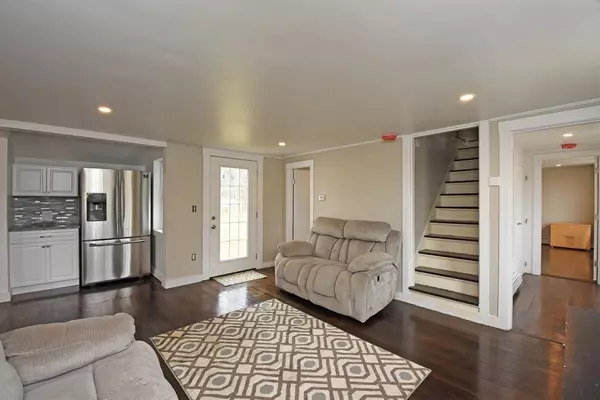$266,000
$269,900
1.4%For more information regarding the value of a property, please contact us for a free consultation.
177 Grove St Paxton, MA 01612
3 Beds
2 Baths
1,261 SqFt
Key Details
Sold Price $266,000
Property Type Single Family Home
Sub Type Single Family Residence
Listing Status Sold
Purchase Type For Sale
Square Footage 1,261 sqft
Price per Sqft $210
MLS Listing ID 72646177
Sold Date 08/10/20
Style Cape
Bedrooms 3
Full Baths 2
HOA Y/N false
Year Built 1792
Annual Tax Amount $3,970
Tax Year 2020
Lot Size 0.460 Acres
Acres 0.46
Property Description
Don't miss this fully renovated, move in ready, 3-bedroom Ranch located in the highly sought-after town of Paxton! Upon entering you'll love the open floor plan as the sun filled living room leads into the updated eat-in kitchen offering new s/s appliances, new granite countertops, new white cabinets & beautiful tile backsplash! Tucked away from the main living area you'll find a 1st floor master w/ direct access to the updated ¾ bath! 1st floor also features a mudroom w/ laundry & gleaming hardwood flrs! A new full bath & 2 add'l bedrooms w/ new w/w carpeting are located on the 2nd flr. Other new big-ticket items include: 3 Bedrm, 2 Bath septic, Heat & Hot Water conversion from Oil to Propane Gas; High Efficient Boiler & Baseboard Heat; insulated basement & Ventilation System; New Electrical Re-Wire & Updated Electrical Service Panel. This home has been freshly painted and awaits new owners to decorate! There is simply nothing to do except move in & enjoy!
Location
State MA
County Worcester
Zoning 0R4
Direction Pleasant St or Rt 31 to Grove St (Rt 31)
Rooms
Basement Partial, Interior Entry, Bulkhead, Dirt Floor, Unfinished
Primary Bedroom Level First
Kitchen Ceiling Fan(s), Flooring - Hardwood, Dining Area, Countertops - Stone/Granite/Solid, Open Floorplan, Recessed Lighting, Stainless Steel Appliances
Interior
Interior Features Mud Room
Heating Baseboard, Propane
Cooling None
Flooring Tile, Carpet, Laminate, Hardwood, Flooring - Laminate
Fireplaces Number 1
Fireplaces Type Master Bedroom
Appliance Range, Dishwasher, Propane Water Heater, Tank Water Heaterless, Utility Connections for Electric Range, Utility Connections for Electric Dryer
Laundry Dryer Hookup - Electric, Washer Hookup
Exterior
Garage Spaces 1.0
Community Features Shopping, Park, Walk/Jog Trails, Stable(s), Laundromat, Bike Path, Public School
Utilities Available for Electric Range, for Electric Dryer, Washer Hookup
Roof Type Shingle
Total Parking Spaces 6
Garage Yes
Building
Lot Description Corner Lot, Cleared, Level
Foundation Stone
Sewer Private Sewer
Water Public
Architectural Style Cape
Read Less
Want to know what your home might be worth? Contact us for a FREE valuation!

Our team is ready to help you sell your home for the highest possible price ASAP
Bought with Amy Archambault • CR Premier Properties





