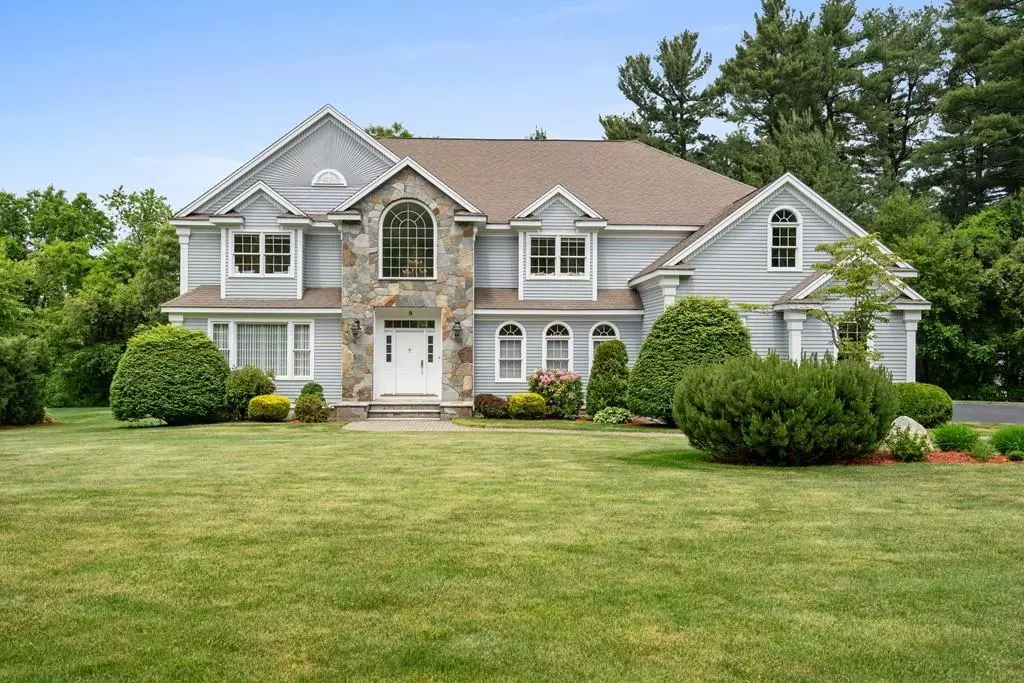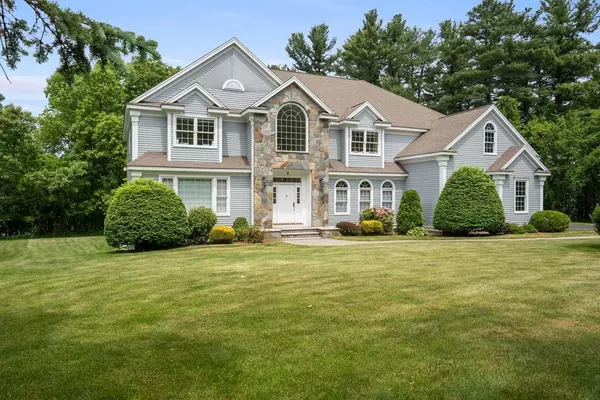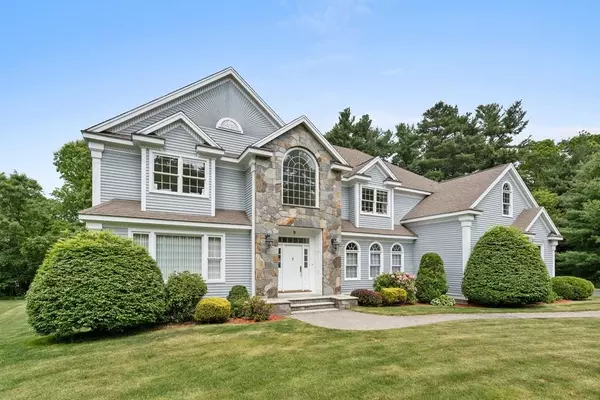$1,380,000
$1,450,000
4.8%For more information regarding the value of a property, please contact us for a free consultation.
8 Hitchcock Farm Andover, MA 01810
5 Beds
4.5 Baths
5,026 SqFt
Key Details
Sold Price $1,380,000
Property Type Single Family Home
Sub Type Single Family Residence
Listing Status Sold
Purchase Type For Sale
Square Footage 5,026 sqft
Price per Sqft $274
MLS Listing ID 72670961
Sold Date 08/10/20
Style Colonial, Contemporary
Bedrooms 5
Full Baths 4
Half Baths 1
Year Built 1997
Annual Tax Amount $17,898
Tax Year 2020
Lot Size 0.890 Acres
Acres 0.89
Property Description
Single owner custom colonial surrounded by meticulously maintained properties at the end of a cul-de-sac. Detail is unsurpassed w wainscoting, crown moldings & custom millwork throughout. Grand entry features a 2-story foyer w a catwalk hallway overlooking the impressive foyer & great room. Kitchen w/ open floor plan & sliders out to a rich Mahogany deck allows entertaining to flow to the outdoors. Massive master suite w fireplace, coffered ceiling & equally large master bath suite with whirlpool tub, private commode & walk-in closet feeling like a 5-star resort. Walk-out lower level features a game room, parquet sprung-floor gym, full bedroom & bath, and a wonderful patio & yard providing both privacy & outdoor enjoyment. Great location, moments from 495 & 93. Close proximity to Phillips Academy, steps to historic Haggetts Pond. This home has attention to detail & amenities that are unmatched. Custom features are too many to list. Watch 3D Tour & schedule a viewing
Location
State MA
County Essex
Zoning SRC
Direction Haggetts Pond Rd to Hitchcock Farm
Rooms
Family Room Cathedral Ceiling(s), Ceiling Fan(s), Vaulted Ceiling(s), Flooring - Hardwood, Window(s) - Picture, Wainscoting
Basement Full, Finished, Walk-Out Access
Primary Bedroom Level Second
Dining Room Coffered Ceiling(s), Flooring - Hardwood, Window(s) - Bay/Bow/Box, French Doors, Wainscoting, Crown Molding
Kitchen Closet, Closet/Cabinets - Custom Built, Flooring - Hardwood, Window(s) - Bay/Bow/Box, Dining Area, Pantry, Countertops - Stone/Granite/Solid, Kitchen Island, Wet Bar, Cabinets - Upgraded, Open Floorplan, Recessed Lighting, Slider, Lighting - Overhead, Crown Molding
Interior
Interior Features Closet, Wainscoting, Crown Molding, Dining Area, Slider, Lighting - Overhead, Ceiling - Cathedral, Recessed Lighting, Den, Kitchen, Foyer, Exercise Room, Game Room, Central Vacuum, Sauna/Steam/Hot Tub, Wet Bar, Internet Available - Broadband
Heating Forced Air, Oil
Cooling Central Air
Flooring Tile, Carpet, Marble, Hardwood, Flooring - Hardwood, Flooring - Marble
Fireplaces Number 2
Fireplaces Type Family Room, Master Bedroom
Appliance Range, Oven, Dishwasher, Disposal, Microwave, Refrigerator, Freezer, Washer, Dryer, Oil Water Heater, Utility Connections for Electric Range, Utility Connections for Electric Oven, Utility Connections for Electric Dryer
Laundry Flooring - Stone/Ceramic Tile, Countertops - Stone/Granite/Solid, Electric Dryer Hookup, Recessed Lighting, Crown Molding, Second Floor, Washer Hookup
Exterior
Exterior Feature Rain Gutters, Sprinkler System
Garage Spaces 3.0
Community Features Public Transportation, Shopping, Walk/Jog Trails, Golf, Medical Facility, Bike Path, Highway Access, House of Worship, Private School, Public School
Utilities Available for Electric Range, for Electric Oven, for Electric Dryer, Washer Hookup
Roof Type Shingle
Total Parking Spaces 8
Garage Yes
Building
Lot Description Cul-De-Sac
Foundation Concrete Perimeter
Sewer Private Sewer
Water Public
Architectural Style Colonial, Contemporary
Read Less
Want to know what your home might be worth? Contact us for a FREE valuation!

Our team is ready to help you sell your home for the highest possible price ASAP
Bought with Sam Reifman-Packett • Compass





