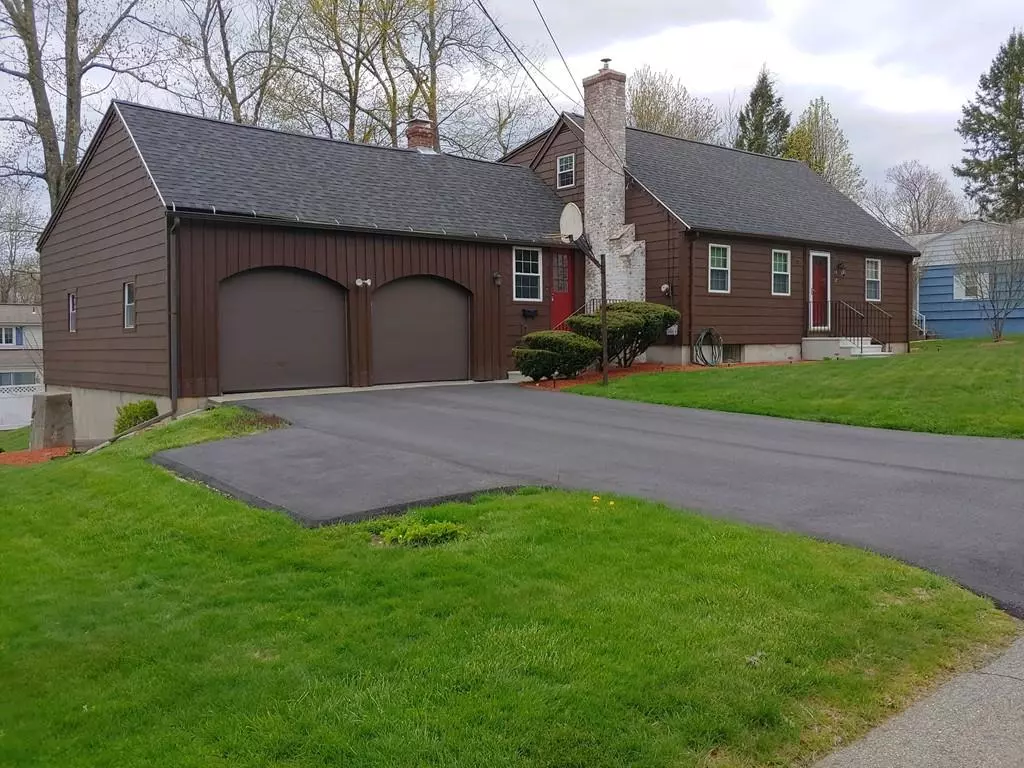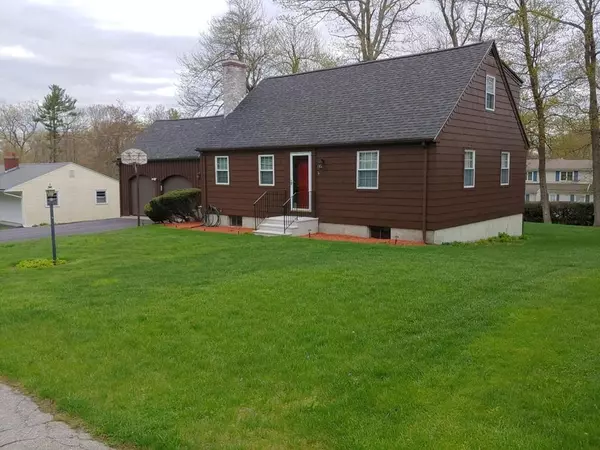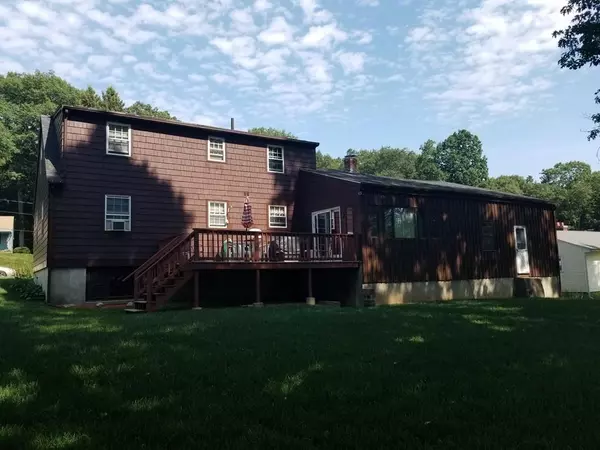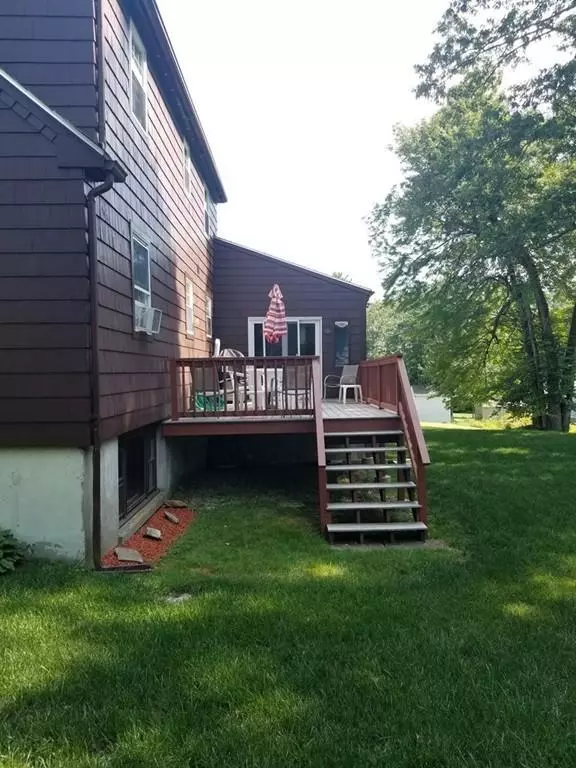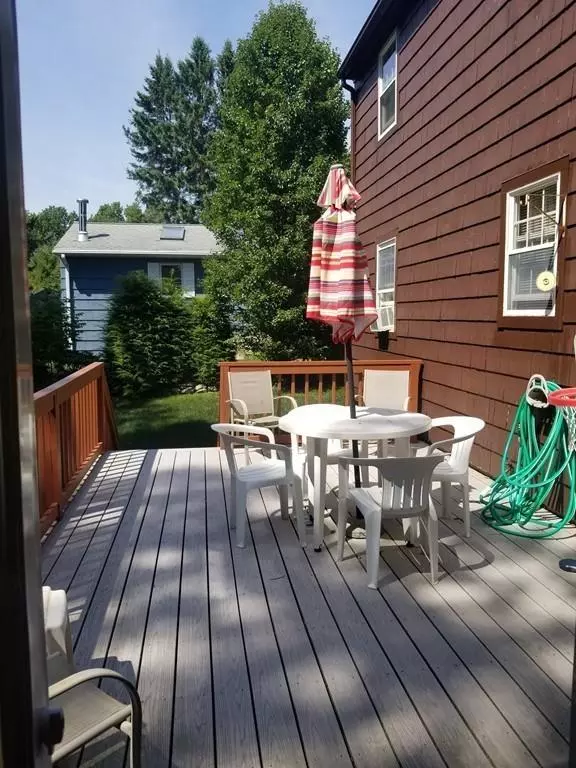$300,000
$309,900
3.2%For more information regarding the value of a property, please contact us for a free consultation.
16 Knollwood Rd. Paxton, MA 01612
3 Beds
2 Baths
1,741 SqFt
Key Details
Sold Price $300,000
Property Type Single Family Home
Sub Type Single Family Residence
Listing Status Sold
Purchase Type For Sale
Square Footage 1,741 sqft
Price per Sqft $172
MLS Listing ID 72622792
Sold Date 08/07/20
Style Cape
Bedrooms 3
Full Baths 2
Year Built 1957
Annual Tax Amount $5,379
Tax Year 2019
Lot Size 0.270 Acres
Acres 0.27
Property Description
Your search is over!! Great neighborhood and neighbors! Charming Cape with attached 2 car garage. Owner loved raising his family here for 31 years. . One bedroom on the first floor 2 beds up, & 2 full baths. Open floor plan & fully applianced kitchen. Off the kitchen is an office or formal dining room. Entranceway opens to dining area with a wood-burning stove & steps down into a tiled den with slider to the 20x12 Trex deck. EZ interior access to the garage. The fireplaced living room has a brand new Quadrafire pellet stove insert. Lots of storage in the many closets and full basement. Updates include new exterior stairs '19, Trex decking '12, pellet stove '19, some wiring & plumbing '19, roof '12, boiler '16, windows (except garage) all replaced (downstairs approximately '03 the rest between 2012-2014), & new septic system '18, new driveway 2019. Don't miss this opportunity to own in the sought after Wachusett School District with ez commute to Worcester (appr. 2.5 miles). Call now!
Location
State MA
County Worcester
Zoning or4
Direction 122S to Asnebumskit Rd to Ashwood Rd to 16 Knollwood Rd.
Rooms
Basement Full, Interior Entry, Sump Pump, Concrete
Primary Bedroom Level First
Dining Room Wood / Coal / Pellet Stove, Flooring - Wood
Kitchen Closet, Flooring - Wood
Interior
Interior Features Den, Office
Heating Oil
Cooling Window Unit(s)
Flooring Wood, Tile, Flooring - Stone/Ceramic Tile, Flooring - Wood
Fireplaces Number 1
Appliance Range, Dishwasher, Microwave, Refrigerator, Utility Connections for Electric Range, Utility Connections for Gas Dryer
Laundry In Basement, Washer Hookup
Exterior
Garage Spaces 2.0
Utilities Available for Electric Range, for Gas Dryer, Washer Hookup
Total Parking Spaces 4
Garage Yes
Building
Foundation Concrete Perimeter
Sewer Private Sewer
Water Public
Architectural Style Cape
Others
Senior Community false
Read Less
Want to know what your home might be worth? Contact us for a FREE valuation!

Our team is ready to help you sell your home for the highest possible price ASAP
Bought with Felicia Wheeler Lowe • Bridge Realty

