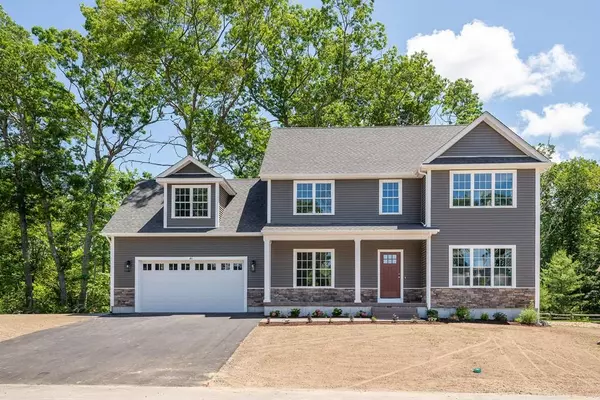$645,000
$639,900
0.8%For more information regarding the value of a property, please contact us for a free consultation.
46 Pheasant Hill Road Attleboro, MA 02703
4 Beds
2.5 Baths
2,600 SqFt
Key Details
Sold Price $645,000
Property Type Single Family Home
Sub Type Single Family Residence
Listing Status Sold
Purchase Type For Sale
Square Footage 2,600 sqft
Price per Sqft $248
Subdivision Rolling Hills Estates Vi
MLS Listing ID 72677399
Sold Date 08/10/20
Style Colonial, Contemporary
Bedrooms 4
Full Baths 2
Half Baths 1
HOA Y/N false
Year Built 2020
Tax Year 2020
Lot Size 0.390 Acres
Acres 0.39
Property Description
Brand New Stunning Colonial located in sought after subdivision! Designer details throughout & Desirable Open Floor Plan Features! From the moment you walk through the door- you will be captivated by the "Magnolia" style and feel. This home boasts a Staircase with Wrought Iron rails & an open foyer- Beautiful 3 1/4" custom HW flooring throughout. First floor has 9' ceilings! The Gourmet Kitchen is one that you can only dream of...2 tiered Semi-Custom White Cabinetry and an Oversized Island w/ Built-in functions & upgrades! -Beautiful Quartz Countertops- A SS Professional 36' Gas 5 Burner Stove & vented 36' SS Hood will enhance your cooking adventures! Kkitchen opens to a large Dining Area that flows into the Fireplaced FRoom- Opposite side hosts a Living Room or Home Office w/ French Doors-4 generous BR upstairs - Master BR w/custom tiled oversized shower & Dbl sinks-2ND FL Laundry So many upgrades! -City Sewer/water-MIN TO HWY & T - SELLER TO ENTERTAIN OFFERS BETWEEN 639,900-669,900
Location
State MA
County Bristol
Zoning Residentia
Direction GPS Pasturebrook Road - and then you will see Pheasant Hill Road - Rolling Hills Estates-
Rooms
Family Room Flooring - Hardwood, Open Floorplan, Recessed Lighting
Basement Full, Garage Access
Primary Bedroom Level Second
Dining Room Flooring - Hardwood, Open Floorplan, Recessed Lighting
Kitchen Flooring - Hardwood, Countertops - Stone/Granite/Solid, Countertops - Upgraded, Kitchen Island, Cabinets - Upgraded, Open Floorplan, Recessed Lighting, Stainless Steel Appliances, Gas Stove, Lighting - Pendant
Interior
Interior Features Closet, Closet/Cabinets - Custom Built, Cabinets - Upgraded, Mud Room, Finish - Cement Plaster, Internet Available - DSL
Heating Forced Air, Propane
Cooling Central Air, Dual
Flooring Tile, Hardwood, Flooring - Hardwood
Fireplaces Number 1
Appliance Range, Dishwasher, Disposal, Microwave, ENERGY STAR Qualified Dishwasher, Electric Water Heater, Tank Water Heater, Plumbed For Ice Maker, Utility Connections for Gas Range, Utility Connections for Electric Oven, Utility Connections for Electric Dryer
Laundry Flooring - Stone/Ceramic Tile, Second Floor, Washer Hookup
Exterior
Exterior Feature Rain Gutters, Professional Landscaping, Sprinkler System
Garage Spaces 2.0
Community Features Public Transportation, Shopping, Park, Walk/Jog Trails, Stable(s), Golf, Highway Access, House of Worship, Private School, Public School, T-Station, Sidewalks
Utilities Available for Gas Range, for Electric Oven, for Electric Dryer, Washer Hookup, Icemaker Connection
Roof Type Shingle
Total Parking Spaces 4
Garage Yes
Building
Lot Description Wooded, Level
Foundation Concrete Perimeter, Irregular
Sewer Public Sewer
Water Public
Architectural Style Colonial, Contemporary
Schools
Elementary Schools Willett
Middle Schools Brennan
High Schools Attleboro High
Others
Acceptable Financing Contract
Listing Terms Contract
Read Less
Want to know what your home might be worth? Contact us for a FREE valuation!

Our team is ready to help you sell your home for the highest possible price ASAP
Bought with Kathryn Lee • William Raveis R.E. & Home Services





