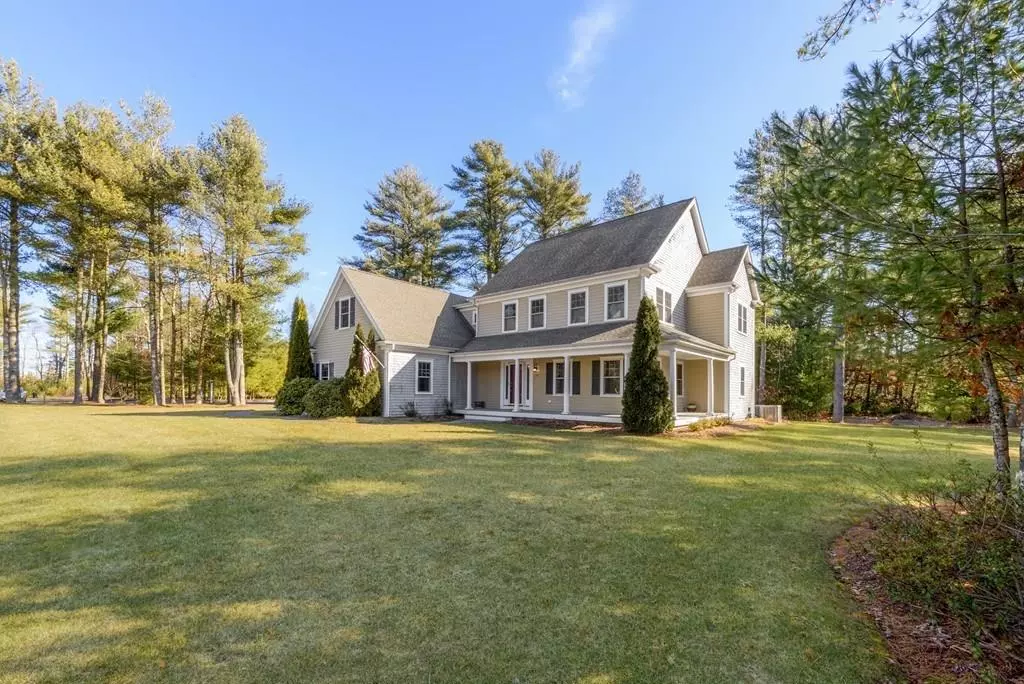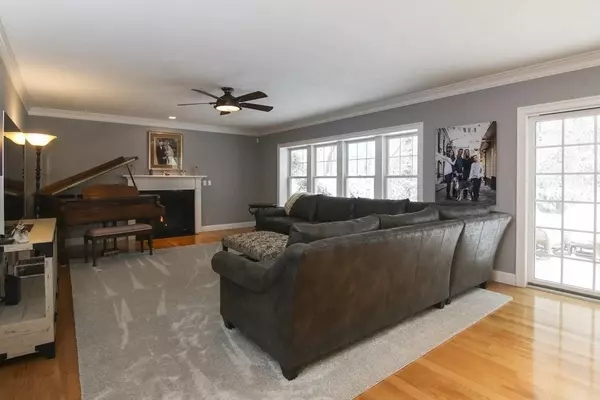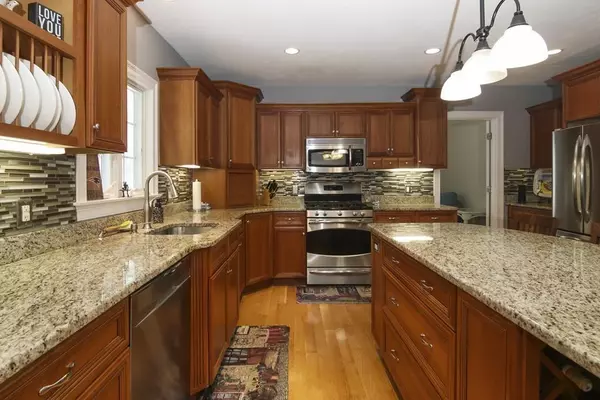$675,000
$675,000
For more information regarding the value of a property, please contact us for a free consultation.
25 Redtail Ln Carver, MA 02330
4 Beds
2.5 Baths
3,211 SqFt
Key Details
Sold Price $675,000
Property Type Single Family Home
Sub Type Single Family Residence
Listing Status Sold
Purchase Type For Sale
Square Footage 3,211 sqft
Price per Sqft $210
Subdivision Kingsbury Hollow
MLS Listing ID 72597870
Sold Date 08/13/20
Style Colonial, Contemporary
Bedrooms 4
Full Baths 2
Half Baths 1
HOA Fees $95/mo
HOA Y/N true
Year Built 2007
Annual Tax Amount $10,325
Tax Year 2019
Lot Size 0.820 Acres
Acres 0.82
Property Description
Wow! This is an impressive home in a coveted neighborhood! So many bells and whistles to enjoy here. Located right over the Plymouth line. Just minutes to freeway access, Commuter rail, shopping, and downtown Plymouth. Over 3000 square feet. Four large bedrooms, tons of storage space-second floor huge walk in storage closet and storage room in the basement. First floor laundry. Den/office on the first floor. Also one in the nicely finished basement. Beautiful kitchen. Natural gas heat. Hardwood floors throughout. 2 car garage with electric car charger. Generator hook up. Central air. Central Vac. Family room, office, playroom and a workout room in the basement. So much room here. Lots of outdoor living space with a gorgeous wrap around porch and a beautiful yard that has been lovingly cared for. VERY nice home in a special and inviting neighborhood which offers private park area. Must see to appreciate all this home has to offer!
Location
State MA
County Plymouth
Zoning RES /
Direction Old Rt 44 to Plymouth St-Kingsbury Hollow on the right. (Near Plymouth town line)
Rooms
Family Room Flooring - Wall to Wall Carpet
Basement Bulkhead
Primary Bedroom Level Second
Dining Room Flooring - Hardwood
Kitchen Flooring - Hardwood, Countertops - Stone/Granite/Solid, Kitchen Island, Stainless Steel Appliances
Interior
Interior Features Den, Exercise Room, Bonus Room, Game Room, Central Vacuum
Heating Forced Air, Natural Gas
Cooling Central Air
Flooring Wood, Tile, Carpet, Laminate, Flooring - Hardwood, Flooring - Wall to Wall Carpet, Flooring - Laminate
Fireplaces Number 1
Fireplaces Type Living Room
Appliance Dishwasher, Microwave, Countertop Range, Refrigerator, Water Treatment, Water Softener, Gas Water Heater, Tank Water Heater, Plumbed For Ice Maker, Utility Connections for Gas Range, Utility Connections for Electric Dryer
Laundry First Floor
Exterior
Exterior Feature Rain Gutters, Professional Landscaping, Sprinkler System
Garage Spaces 2.0
Community Features Park, Walk/Jog Trails
Utilities Available for Gas Range, for Electric Dryer, Icemaker Connection, Generator Connection
Roof Type Shingle
Total Parking Spaces 4
Garage Yes
Building
Lot Description Cul-De-Sac, Corner Lot, Level
Foundation Concrete Perimeter
Sewer Private Sewer
Water Private
Architectural Style Colonial, Contemporary
Others
Senior Community false
Read Less
Want to know what your home might be worth? Contact us for a FREE valuation!

Our team is ready to help you sell your home for the highest possible price ASAP
Bought with Non Member • Non Member Office





