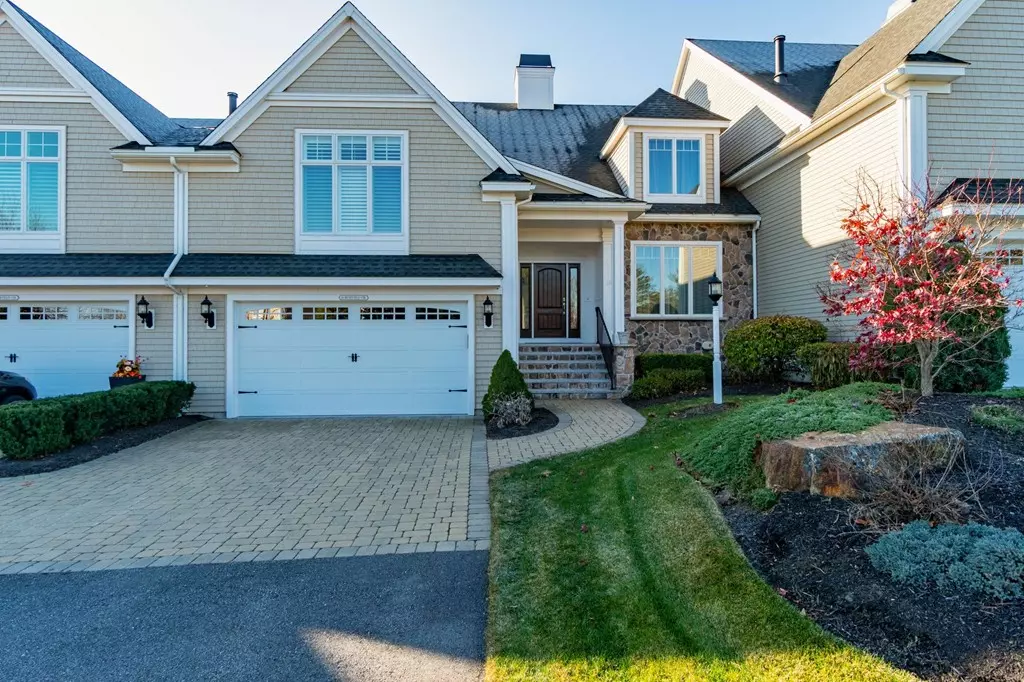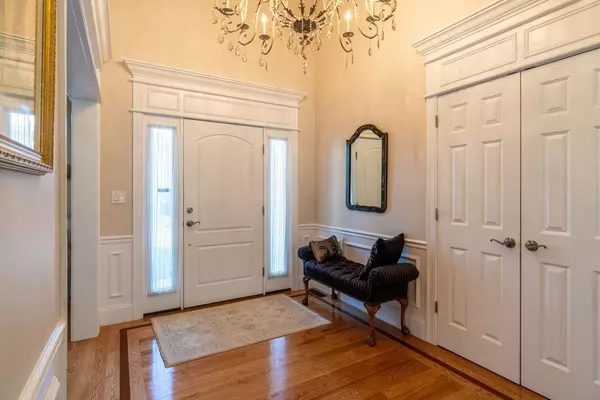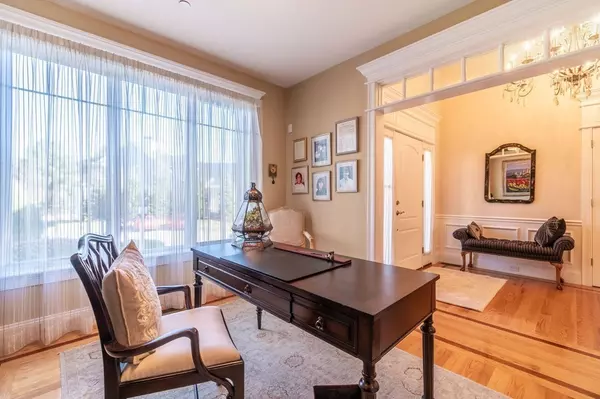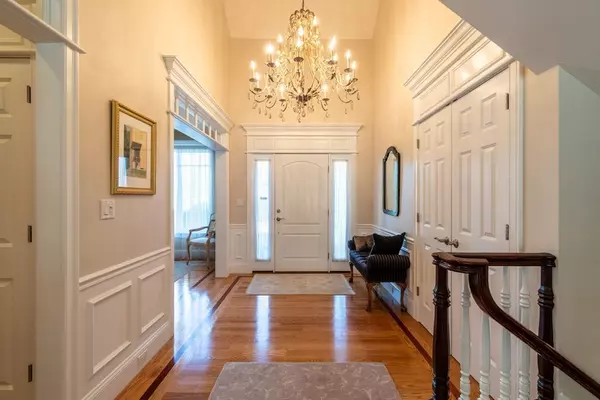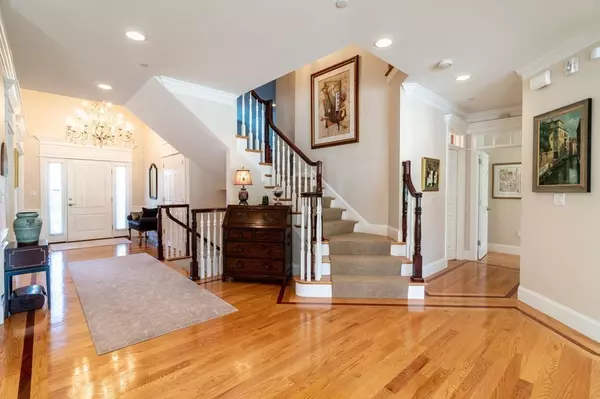$1,325,000
$1,359,900
2.6%For more information regarding the value of a property, please contact us for a free consultation.
18 Muirfield Circle #0 Andover, MA 01810
4 Beds
4.5 Baths
5,145 SqFt
Key Details
Sold Price $1,325,000
Property Type Condo
Sub Type Condominium
Listing Status Sold
Purchase Type For Sale
Square Footage 5,145 sqft
Price per Sqft $257
MLS Listing ID 72606625
Sold Date 08/13/20
Bedrooms 4
Full Baths 4
Half Baths 1
HOA Fees $697/mo
HOA Y/N true
Year Built 2013
Annual Tax Amount $19,230
Tax Year 2020
Property Description
GOLF SEASON BEGINS! Custom details in this meticulous townhome provide Ideal space with two luxury master suites on the first and second level, to invite you and your extended family. Living room with fireplace, detailed built-ins with a wall of glass and French door that leads to a huge deck shaded with a custom awning viewing the 13th fairway. Stunning white kitchen with huge island, quartz countertops, upgraded SS, and pendulum crystal lighting open to dining area, all with shining HW floors. A newly decorated family room with fireplace & another en suite BR with a message tub is the perfect way to relax. The Lower Level provides a great entertaining space with another teen or guest bedroom and bath. There is no need to buy new. The work has already been done here!
Location
State MA
County Essex
Zoning SRB
Direction Andover Country Club Rd to Crenshaw to Muirfield Circle
Rooms
Family Room Vaulted Ceiling(s), Closet/Cabinets - Custom Built, Flooring - Hardwood, Recessed Lighting
Primary Bedroom Level First
Dining Room Flooring - Hardwood, Window(s) - Picture, Crown Molding
Kitchen Closet/Cabinets - Custom Built, Flooring - Hardwood, Window(s) - Picture, Dining Area, Countertops - Stone/Granite/Solid, Kitchen Island, Cabinets - Upgraded, Deck - Exterior, Open Floorplan, Recessed Lighting, Lighting - Pendant, Crown Molding
Interior
Interior Features Bathroom - Full, Closet, Recessed Lighting, Closet/Cabinets - Custom Built, Balcony - Interior, Play Room, Foyer, Loft, Office, Central Vacuum
Heating Natural Gas
Cooling Central Air
Flooring Tile, Carpet, Hardwood, Flooring - Hardwood
Fireplaces Number 2
Fireplaces Type Family Room, Living Room
Appliance Oven, Dishwasher, Disposal, Microwave, Countertop Range, Refrigerator, Wine Refrigerator, Vacuum System, Range Hood, Gas Water Heater, Tank Water Heaterless, Utility Connections for Electric Range, Utility Connections for Electric Oven, Utility Connections for Electric Dryer
Laundry Closet/Cabinets - Custom Built, First Floor, In Unit, Washer Hookup
Exterior
Garage Spaces 2.0
Community Features Public Transportation, Shopping, Tennis Court(s), Park, Walk/Jog Trails, Golf, Medical Facility, Bike Path, Conservation Area, Highway Access, House of Worship, Private School, Public School, T-Station
Utilities Available for Electric Range, for Electric Oven, for Electric Dryer, Washer Hookup
Roof Type Shingle
Total Parking Spaces 2
Garage Yes
Building
Story 3
Sewer Public Sewer
Water Public
Others
Pets Allowed Breed Restrictions
Senior Community false
Read Less
Want to know what your home might be worth? Contact us for a FREE valuation!

Our team is ready to help you sell your home for the highest possible price ASAP
Bought with Liz Dehler • Compass

