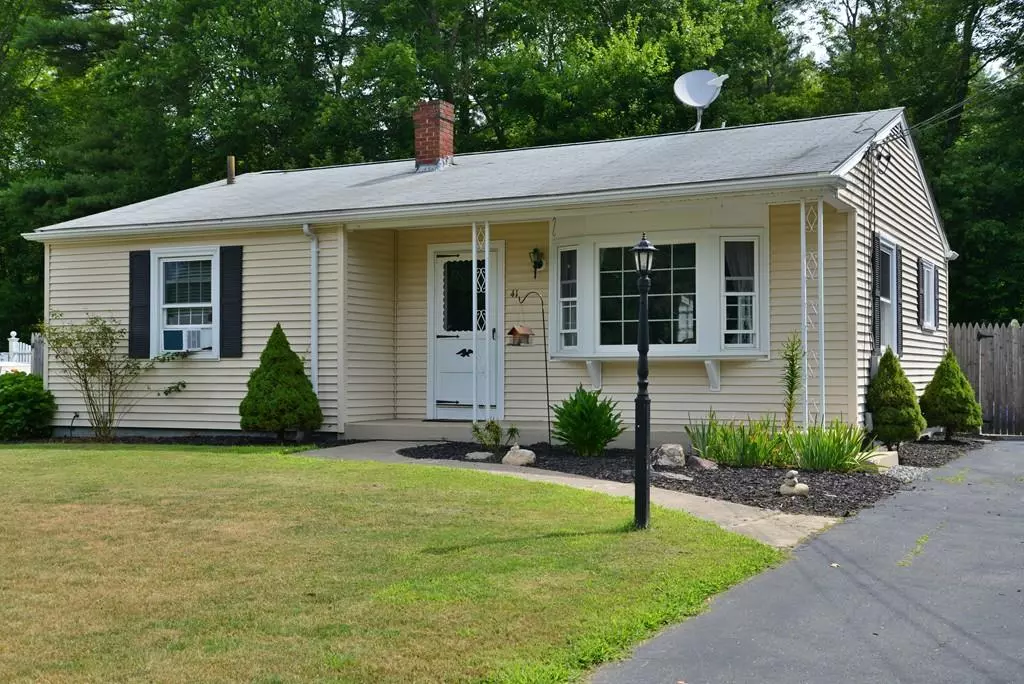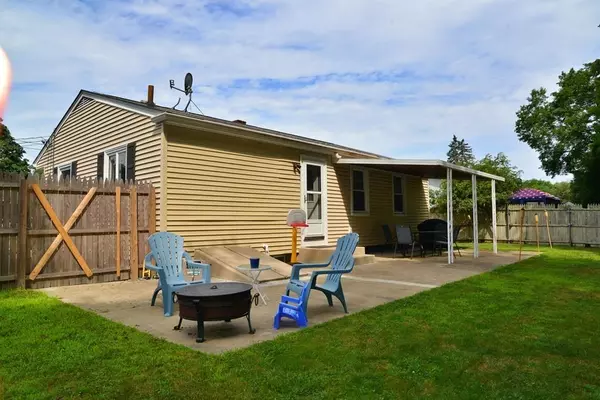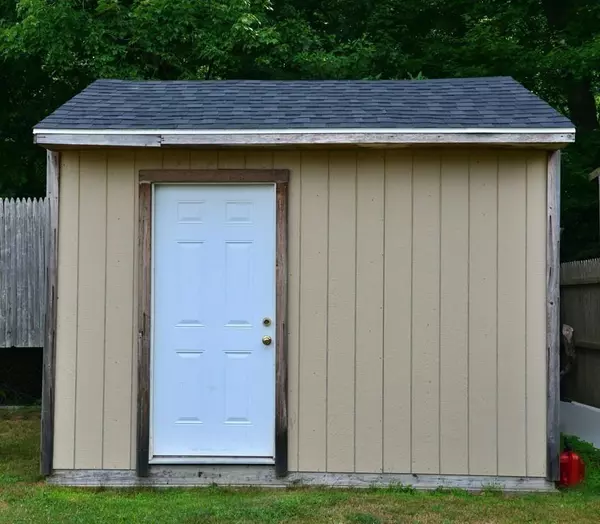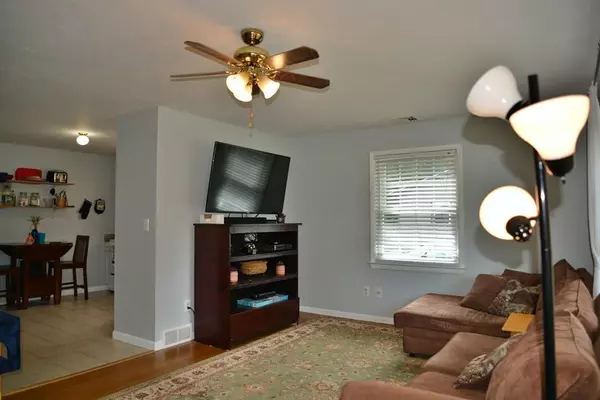$290,000
$269,900
7.4%For more information regarding the value of a property, please contact us for a free consultation.
41 Longview Road New Bedford, MA 02745
2 Beds
1 Bath
993 SqFt
Key Details
Sold Price $290,000
Property Type Single Family Home
Sub Type Single Family Residence
Listing Status Sold
Purchase Type For Sale
Square Footage 993 sqft
Price per Sqft $292
Subdivision Pine Hill Acres
MLS Listing ID 72698143
Sold Date 08/13/20
Style Ranch
Bedrooms 2
Full Baths 1
HOA Y/N false
Year Built 1965
Annual Tax Amount $3,406
Tax Year 2020
Lot Size 7,840 Sqft
Acres 0.18
Property Description
MULTIPLE OFFER NOTIFICATION - Sellers request highest and best by Monday 7/27 at 12 PM This ranch is located in Pine Hill Acres in the far north end of New Bedford and features an updated kitchen, two bedrooms, and one bathroom. The original floor plan included three bedrooms. One bedroom was eliminated to create a modified open floor plan, which allows for a separate dining area. The nearly fully finished basement adds to the living area and was professionally waterproofed complete with french drain and sump pump. There is a utility room in the basement which is functional for storage, as well. This home features a forced-air heating system powered by natural gas and has central air conditioning. Other bonus features include: 100amp circuit breakers, hardwood and tile flooring on the main level, recessed lighting and laminate flooring in the finished basement, granite countertops in the kitchen, vinyl siding, replacement windows, off-street parking, a patio, and a shed.
Location
State MA
County Bristol
Area Far North
Zoning RA
Direction GPS
Rooms
Family Room Flooring - Laminate
Basement Full, Partially Finished, Interior Entry, Bulkhead, Sump Pump, Concrete
Primary Bedroom Level First
Dining Room Flooring - Hardwood
Kitchen Flooring - Stone/Ceramic Tile
Interior
Heating Forced Air, Natural Gas
Cooling Central Air
Flooring Wood, Tile, Laminate, Flooring - Laminate
Appliance Range, Dishwasher, Microwave, Refrigerator, Washer, Dryer, Gas Water Heater, Tank Water Heater, Utility Connections for Gas Range, Utility Connections for Gas Dryer
Laundry In Basement, Washer Hookup
Exterior
Exterior Feature Rain Gutters, Storage
Fence Fenced
Community Features Highway Access, Public School
Utilities Available for Gas Range, for Gas Dryer, Washer Hookup
Roof Type Shingle
Total Parking Spaces 2
Garage No
Building
Foundation Irregular
Sewer Public Sewer
Water Public
Architectural Style Ranch
Others
Senior Community false
Acceptable Financing Contract
Listing Terms Contract
Read Less
Want to know what your home might be worth? Contact us for a FREE valuation!

Our team is ready to help you sell your home for the highest possible price ASAP
Bought with Andrew Romano • Anne Whiting Real Estate





