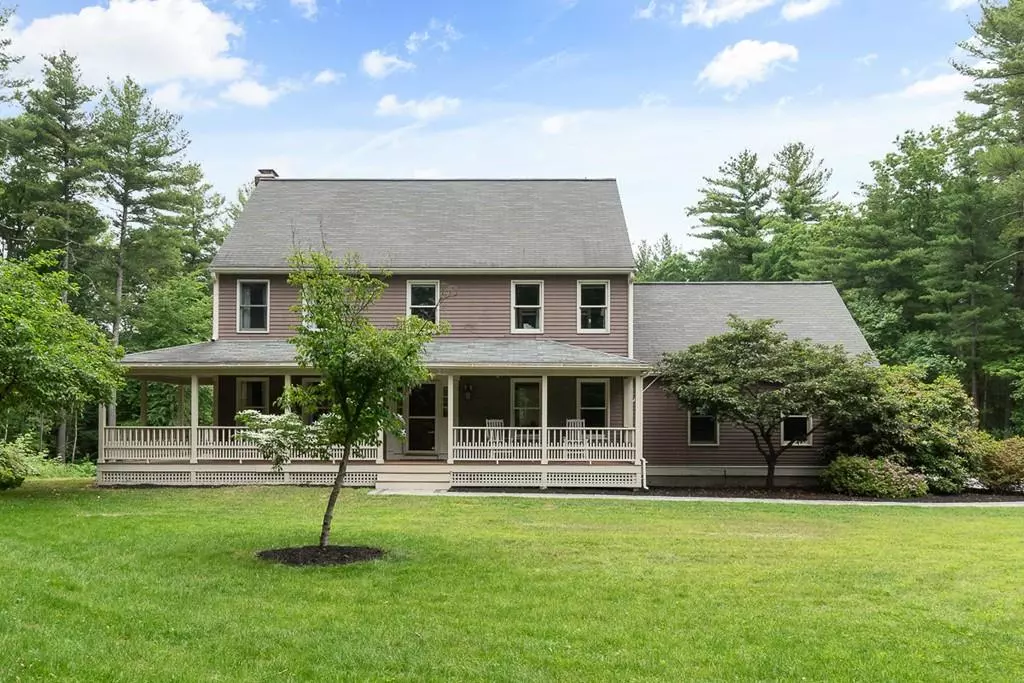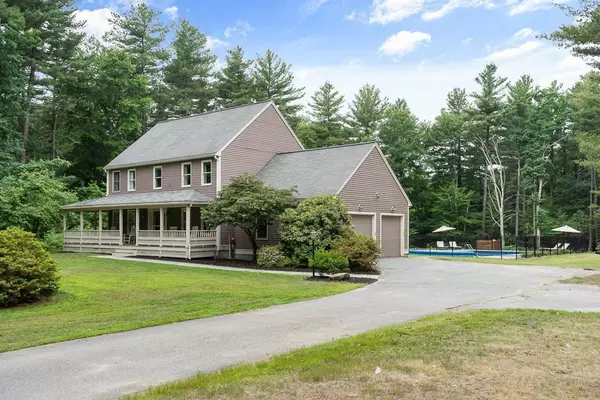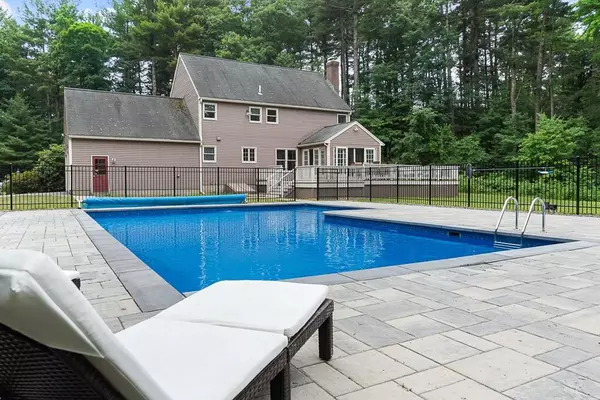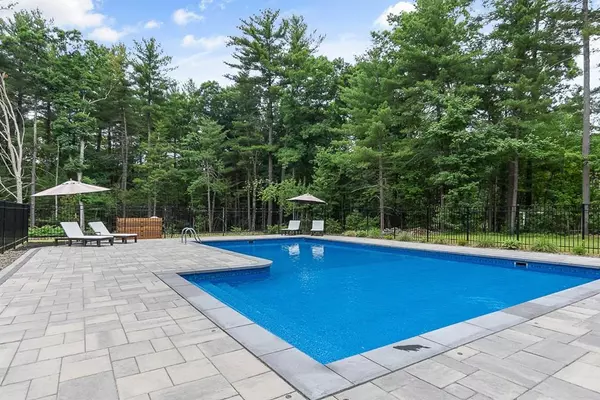$585,000
$549,000
6.6%For more information regarding the value of a property, please contact us for a free consultation.
316 Mill Street Ext Lancaster, MA 01523
4 Beds
2.5 Baths
2,456 SqFt
Key Details
Sold Price $585,000
Property Type Single Family Home
Sub Type Single Family Residence
Listing Status Sold
Purchase Type For Sale
Square Footage 2,456 sqft
Price per Sqft $238
MLS Listing ID 72680638
Sold Date 08/13/20
Style Colonial
Bedrooms 4
Full Baths 2
Half Baths 1
Year Built 1997
Annual Tax Amount $10,102
Tax Year 2020
Lot Size 5.560 Acres
Acres 5.56
Property Description
This Stunning Colonial with 2 car garage and plenty of parking sits on 5.56 acres with inground salt water pool. The kitchen is the heart of the home,it opens up to the dining room, the living room with fireplace, family room and four season sun-room. The kitchen, a chef's dream – recently upgraded with modern soft closing cabinets, stainless steel appliances, quartz counter-tops & huge center island. The four season sun-room has direct access to deck and beautiful wooded private backyard, designed for easy outdoor living and relaxation. Upstairs, buyers will love the blissful master suite, boasting an over-sized walk in closet and even more storage beyond, private bathroom and soaking tub just perfect after a long day! Three additional bedrooms are ideal for family & guests or office, also a light & bright recently renovated family bathroom. Farmer's Porch. Geothermal heating/cooling system is environmentally friendly and a great money saver. Easy access to I-495 via Rt 117.
Location
State MA
County Worcester
Zoning Res
Direction High St or Old Common to Mill st Ext. Use GPS
Rooms
Family Room Wood / Coal / Pellet Stove
Basement Full, Interior Entry, Bulkhead, Concrete, Unfinished
Primary Bedroom Level Second
Dining Room Flooring - Hardwood
Kitchen Flooring - Hardwood, Countertops - Stone/Granite/Solid, Kitchen Island, Cabinets - Upgraded, Recessed Lighting, Stainless Steel Appliances
Interior
Interior Features Sun Room
Heating Forced Air, Heat Pump, Humidity Control, Electric, Geothermal
Cooling Central Air, Geothermal
Flooring Tile, Vinyl, Hardwood, Flooring - Laminate
Fireplaces Number 1
Fireplaces Type Family Room
Appliance Range, Dishwasher, Microwave, Refrigerator, Washer, Dryer, Electric Water Heater, Geothermal/GSHP Hot Water, Utility Connections for Gas Range, Utility Connections for Gas Oven, Utility Connections for Electric Dryer
Laundry First Floor, Washer Hookup
Exterior
Exterior Feature Rain Gutters, Storage
Garage Spaces 2.0
Pool In Ground
Community Features Walk/Jog Trails, Stable(s), Golf, Conservation Area, Highway Access, Private School
Utilities Available for Gas Range, for Gas Oven, for Electric Dryer, Washer Hookup, Generator Connection
Roof Type Shingle
Total Parking Spaces 8
Garage Yes
Private Pool true
Building
Lot Description Wooded
Foundation Concrete Perimeter
Sewer Private Sewer
Water Public
Architectural Style Colonial
Schools
High Schools Nashoba Reg
Read Less
Want to know what your home might be worth? Contact us for a FREE valuation!

Our team is ready to help you sell your home for the highest possible price ASAP
Bought with Alexander Theocles • Berkshire Hathaway HomeServices Warren Residential





