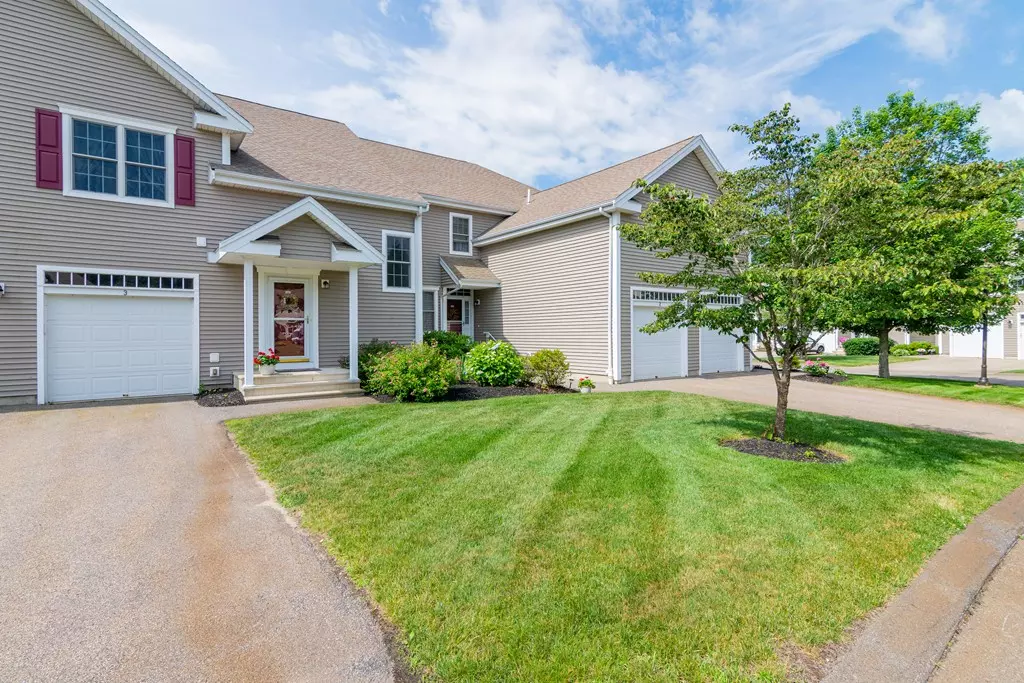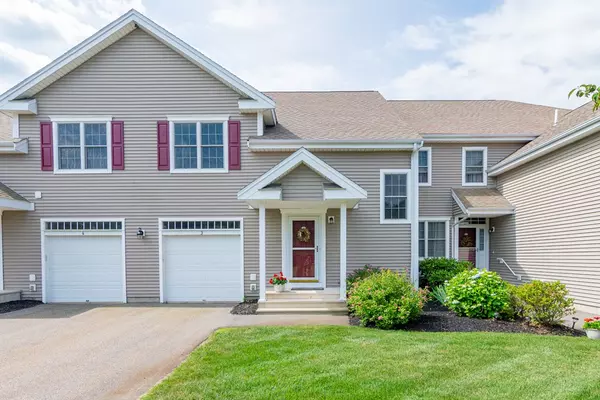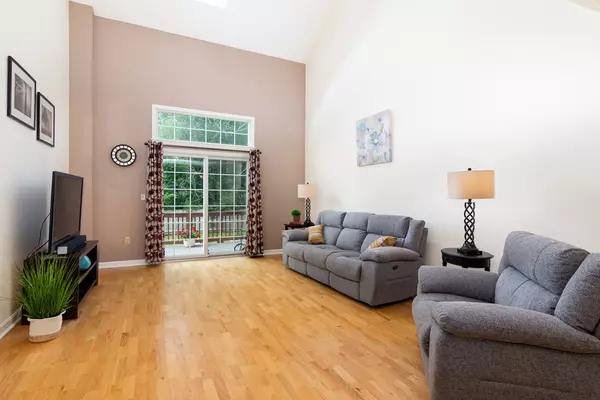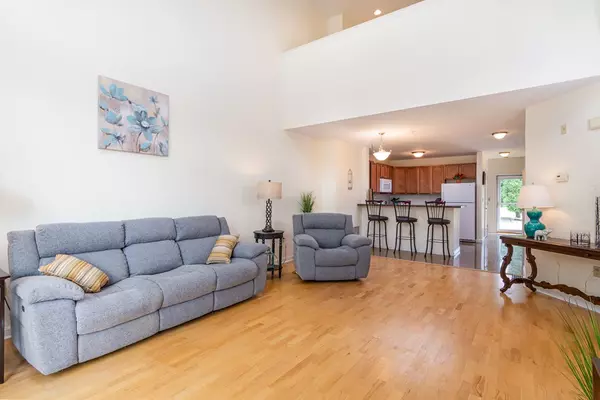$365,000
$365,000
For more information regarding the value of a property, please contact us for a free consultation.
902 Main St #3 Hanson, MA 02341
2 Beds
2.5 Baths
1,841 SqFt
Key Details
Sold Price $365,000
Property Type Condo
Sub Type Condominium
Listing Status Sold
Purchase Type For Sale
Square Footage 1,841 sqft
Price per Sqft $198
MLS Listing ID 72681956
Sold Date 08/14/20
Bedrooms 2
Full Baths 2
Half Baths 1
HOA Fees $375/mo
HOA Y/N true
Year Built 2006
Annual Tax Amount $4,759
Tax Year 2020
Property Description
Looking for easy living? Here it is....this 2 bedroom 2.5 bath townhouse located in the highly desirable Dunham Farms adult community is waiting for you! Do you like to entertain? The open concept kitchen design is ideal for those who desire a layout that flows from room to room. Beautiful glass doors off the living room lead to the tranquil outdoor deck. Large first floor master bedroom with its own full bath and walk in closet! The first floor also holds the laundry, a half bath, and access to the enormous basement. Garage door off the kitchen.There is NO lack of storage space in this home! The spacious second floor bedroom has double closets with a full bath across the hall as well as another full size walk in closet. Another huge room upstairs with plenty of extra living space to be used anyway you desire! Imagine...an office, gym, family room? How about all three? Don't miss this one. Welcome to Hanson! *Open House Sunday 6/28 2-4*
Location
State MA
County Plymouth
Zoning R
Direction MA-27 to Main St
Rooms
Primary Bedroom Level First
Kitchen Bathroom - Half, Flooring - Stone/Ceramic Tile
Interior
Heating Forced Air, Natural Gas
Cooling Central Air
Flooring Wood, Carpet
Appliance Range, Dishwasher, Refrigerator, Electric Water Heater
Laundry First Floor, In Unit
Exterior
Garage Spaces 1.0
Community Features Public Transportation, Shopping, Adult Community
Roof Type Shingle
Total Parking Spaces 1
Garage Yes
Building
Story 2
Sewer Private Sewer
Water Public
Others
Pets Allowed Breed Restrictions
Senior Community true
Acceptable Financing Contract
Listing Terms Contract
Read Less
Want to know what your home might be worth? Contact us for a FREE valuation!

Our team is ready to help you sell your home for the highest possible price ASAP
Bought with Kellyanne Swett • Preferred Properties Realty, LLC





