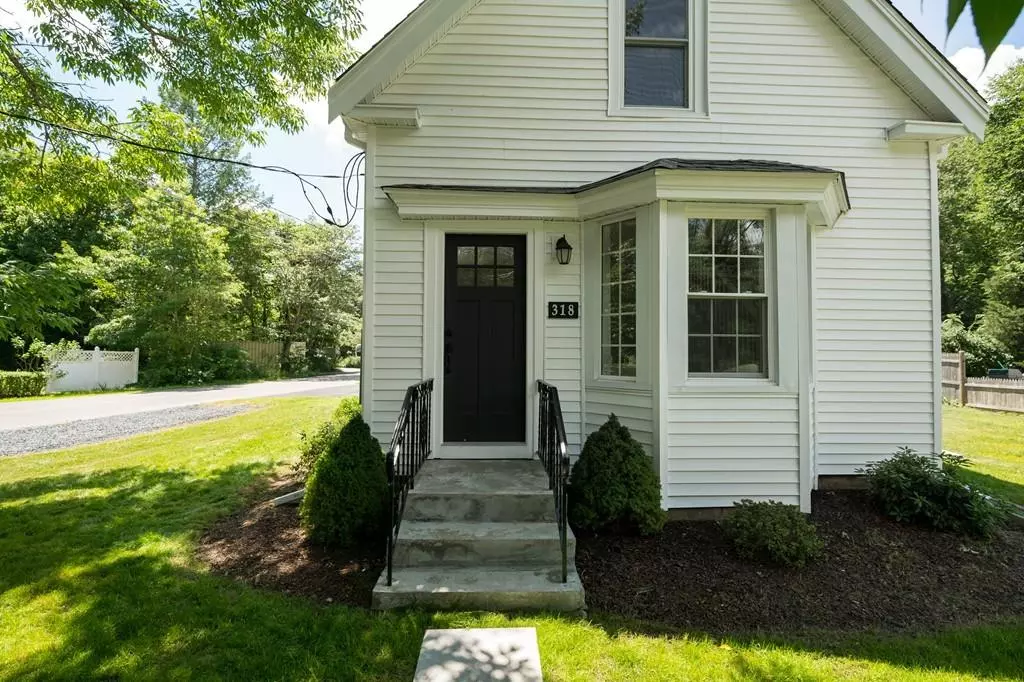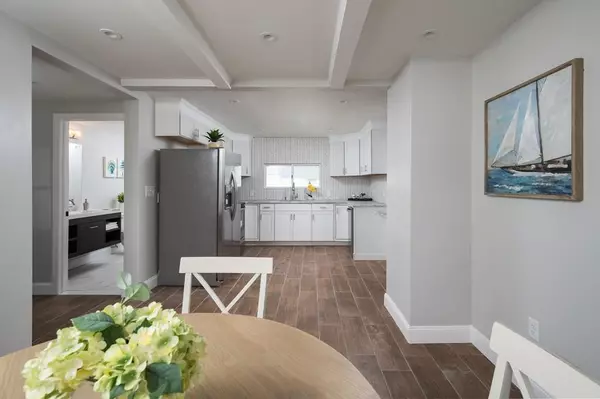$379,000
$379,000
For more information regarding the value of a property, please contact us for a free consultation.
318 Pleasant Street Hanson, MA 02338
3 Beds
2 Baths
1,199 SqFt
Key Details
Sold Price $379,000
Property Type Single Family Home
Sub Type Single Family Residence
Listing Status Sold
Purchase Type For Sale
Square Footage 1,199 sqft
Price per Sqft $316
MLS Listing ID 72685964
Sold Date 08/14/20
Style Colonial, Farmhouse
Bedrooms 3
Full Baths 2
HOA Y/N false
Year Built 1907
Annual Tax Amount $2,873
Tax Year 2020
Lot Size 6,534 Sqft
Acres 0.15
Property Description
Keeping the Charm & adding the Style. This home has been completely transformed, just waiting for its new owners to enjoy all it has to offer. With original archways, built-ins and stairway window, you will love the traditional features of this turn of the century home. The recent renovations give it a very modern & clean look. Open shelving in the kitchen, custom herringbone back splash, "leathered" granite counters and white shaker cabinets really blend the old with the new. A 3/4 bath was added to the second floor with a beautifully tiled shower and the first floor bath is fresh and modern, both bathrooms feature floating vanities. The first floor bedroom has beamed cathedral ceilings. & a wall of closet space. Use the entry way anyway you like, a cute family room or open space to welcome you home. All new plumbing throughout, 200 amp electrical & wiring, new roof, entry doors & some windows. Everything was freshly painted, just unpack & enjoy,
Location
State MA
County Plymouth
Zoning R
Direction Rte 58 to South Street, to intersection of Pleasant/Reed Streets or Rte 27 to Pleasant Street
Rooms
Family Room Flooring - Stone/Ceramic Tile
Basement Full, Bulkhead
Primary Bedroom Level First
Kitchen Flooring - Stone/Ceramic Tile, Dining Area, Pantry, Countertops - Stone/Granite/Solid
Interior
Heating Electric Baseboard, Hot Water
Cooling None
Flooring Tile, Carpet, Hardwood
Appliance Range, Dishwasher, Oil Water Heater, Utility Connections for Electric Range
Laundry First Floor, Washer Hookup
Exterior
Community Features Public Transportation, Walk/Jog Trails, Conservation Area, T-Station
Utilities Available for Electric Range, Washer Hookup
Roof Type Shingle
Total Parking Spaces 4
Garage Yes
Building
Lot Description Corner Lot
Foundation Concrete Perimeter
Sewer Private Sewer
Water Public
Architectural Style Colonial, Farmhouse
Others
Senior Community false
Acceptable Financing Contract
Listing Terms Contract
Read Less
Want to know what your home might be worth? Contact us for a FREE valuation!

Our team is ready to help you sell your home for the highest possible price ASAP
Bought with The Tabassi Team • RE/MAX Partners Relocation





