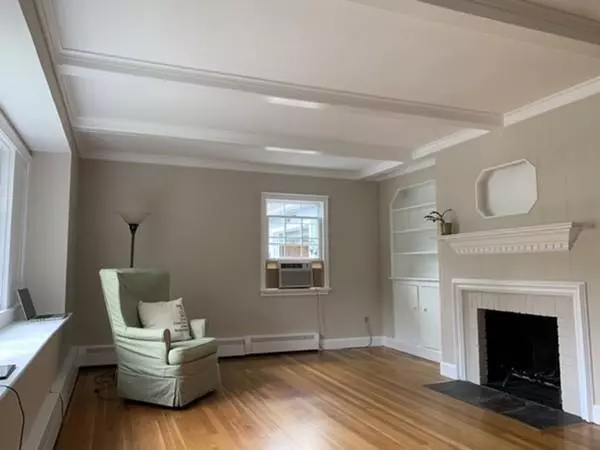$375,000
$339,900
10.3%For more information regarding the value of a property, please contact us for a free consultation.
290 Sterling Road Lancaster, MA 01523
4 Beds
2 Baths
1,680 SqFt
Key Details
Sold Price $375,000
Property Type Single Family Home
Sub Type Single Family Residence
Listing Status Sold
Purchase Type For Sale
Square Footage 1,680 sqft
Price per Sqft $223
MLS Listing ID 72683883
Sold Date 08/14/20
Style Cape
Bedrooms 4
Full Baths 2
Year Built 1955
Annual Tax Amount $5,425
Tax Year 2020
Lot Size 2.800 Acres
Acres 2.8
Property Description
This picture-perfect cape sits on a gorgeous 2.8 acre lot.Slate entry welcomes you in to the living room with hdwd flrs, FP, beamed ceiling, picture window & built-ins. Dining room w/chair rail & hdwd flrs.Updated kitchen w/wide pine flrs, granite counters & breakfast bar, apron sink & fully applianced.Mudroom with cath ceil with fan, tile flrs & access to 1car garage (with 200 amp elec) & sunroom.Sunroom is stunning - loaded w/glass, tile flrs, slider to the deck & rear yard.Updated main bath with granite vanity & glass-enclosed tile surround shower. Master BR is on the 1st flr w/hdwd flrs, double closet & double window overlooks backyard.Upstairs are 2 generous BRS - both w/hdwd flrs, lots of storage & built-ins.Walk-out lower level w/14X24 family room w/laminate flrs, kitchenette & access to the 2nd full bath w/updated vanity & shower stall.Cedar closet.Freshly painted inside & out & many updates thruout!Great lot w/tiered deck, shed, chicken coop,blooming perennials & berry bushes!
Location
State MA
County Worcester
Zoning res
Direction Main Street to Sterling Road - on the left (from Main St) a beautiful cape with horseshoe driveway
Rooms
Family Room Flooring - Laminate, Exterior Access, Recessed Lighting
Basement Full, Finished, Walk-Out Access, Interior Entry
Primary Bedroom Level First
Dining Room Flooring - Hardwood, Chair Rail
Kitchen Flooring - Wood, Dining Area, Countertops - Stone/Granite/Solid, Breakfast Bar / Nook, Cabinets - Upgraded
Interior
Interior Features Ceiling Fan(s), Slider, Lighting - Overhead, Ceiling - Vaulted, Wainscoting, Closet, Sun Room, Mud Room, Internet Available - Unknown
Heating Baseboard, Oil, Electric
Cooling Window Unit(s)
Flooring Wood, Tile, Laminate, Flooring - Stone/Ceramic Tile
Fireplaces Number 1
Fireplaces Type Living Room
Appliance Range, Dishwasher, Disposal, Microwave, Refrigerator, Wine Refrigerator, Tank Water Heater, Utility Connections for Electric Range, Utility Connections for Electric Oven, Utility Connections for Electric Dryer
Laundry Closet/Cabinets - Custom Built, In Basement, Washer Hookup
Exterior
Exterior Feature Decorative Lighting, Garden, Stone Wall
Garage Spaces 1.0
Community Features Shopping, Walk/Jog Trails, Golf, Conservation Area, Highway Access, House of Worship, Public School
Utilities Available for Electric Range, for Electric Oven, for Electric Dryer, Washer Hookup
Roof Type Shingle
Total Parking Spaces 8
Garage Yes
Building
Lot Description Wooded
Foundation Concrete Perimeter
Sewer Public Sewer
Water Public
Architectural Style Cape
Schools
High Schools Nashoba Reg Hs
Others
Acceptable Financing Contract
Listing Terms Contract
Read Less
Want to know what your home might be worth? Contact us for a FREE valuation!

Our team is ready to help you sell your home for the highest possible price ASAP
Bought with Loren Gould • Bridge Realty





