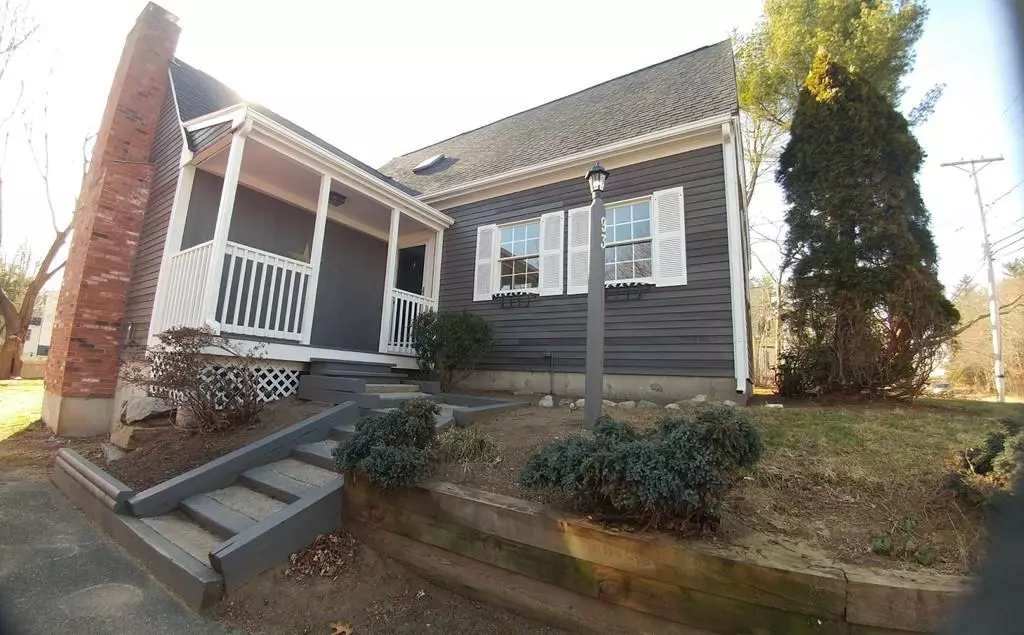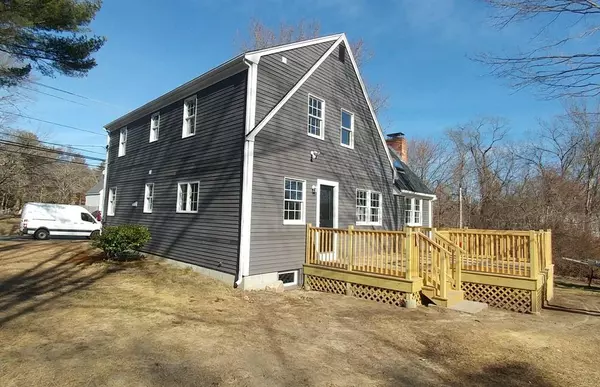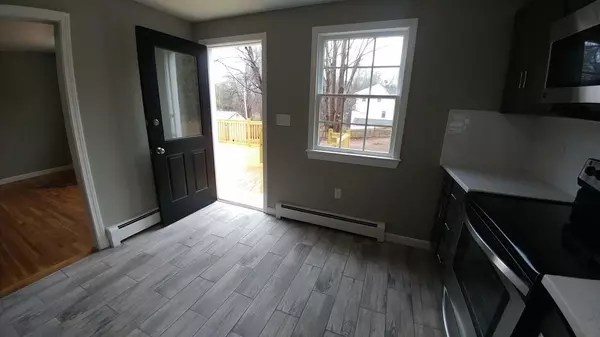$429,999
$429,999
For more information regarding the value of a property, please contact us for a free consultation.
93 Main St Hanson, MA 02341
4 Beds
1.5 Baths
1,512 SqFt
Key Details
Sold Price $429,999
Property Type Single Family Home
Sub Type Single Family Residence
Listing Status Sold
Purchase Type For Sale
Square Footage 1,512 sqft
Price per Sqft $284
MLS Listing ID 72642063
Sold Date 08/12/20
Style Cape
Bedrooms 4
Full Baths 1
Half Baths 1
HOA Y/N false
Year Built 1987
Annual Tax Amount $4,723
Tax Year 2020
Lot Size 0.340 Acres
Acres 0.34
Property Description
Don't miss out on this Turn key unique spacious home. This house has the WOW factor. The home has all the right touches and amenities so desired. Spacious floor plan ,Huge master bedroom and good size bedrooms. Tastefully done New kitchen and baths. Kitchen has New cabinets with quartz counter tops and tiled back splash .Freshly finished hard wood flooring with gorgeous tiles & top grade w/w carpeting . Step down family room with a fireplace ,cathedral ceiling and a skylight. This home has a brand new roof/Heating system/septic. Spacious yard with new over sized deck for some great entertaining .Conveniently located 2 min from T station on the Hanson/Pembroke line .5 min from gas station/Grocery stores etc. schedule private showings and use sanitary wipes to clean anything you handle. Thank you for doing your part....Open House June 27 12-3
Location
State MA
County Plymouth
Zoning 100
Direction Main Street is route 27 GPS works great for this location.
Rooms
Basement Full, Interior Entry, Bulkhead, Concrete
Interior
Interior Features Internet Available - DSL
Heating Baseboard, Oil
Cooling None
Flooring Wood, Tile, Carpet
Fireplaces Number 1
Appliance Range, Dishwasher, Microwave, Tank Water Heaterless, Utility Connections for Electric Range, Utility Connections for Electric Oven, Utility Connections for Electric Dryer
Laundry Washer Hookup
Exterior
Exterior Feature Rain Gutters, Storage
Community Features Shopping, Park, Walk/Jog Trails, Stable(s), Golf, Laundromat, Bike Path, Conservation Area, House of Worship, Marina, Public School, T-Station, University
Utilities Available for Electric Range, for Electric Oven, for Electric Dryer, Washer Hookup
Waterfront Description Beach Front, Lake/Pond, 1 to 2 Mile To Beach, Beach Ownership(Public)
Roof Type Shingle
Total Parking Spaces 4
Garage No
Building
Lot Description Cleared, Gentle Sloping
Foundation Concrete Perimeter
Sewer Private Sewer
Water Public
Architectural Style Cape
Others
Senior Community false
Acceptable Financing Contract
Listing Terms Contract
Read Less
Want to know what your home might be worth? Contact us for a FREE valuation!

Our team is ready to help you sell your home for the highest possible price ASAP
Bought with Lauren Hiller • Keller Williams Realty Signature Properties





