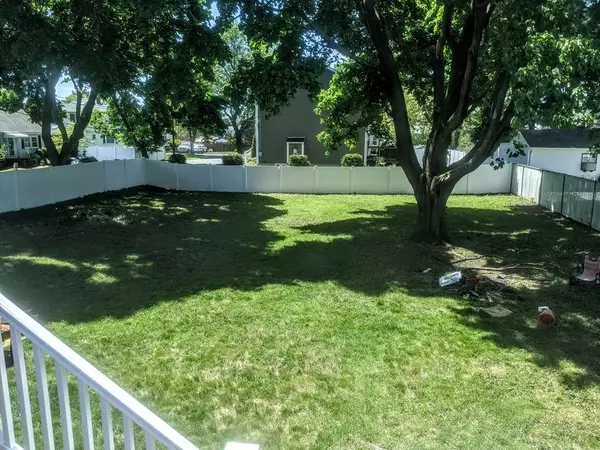$510,000
$485,000
5.2%For more information regarding the value of a property, please contact us for a free consultation.
9 Wolcott Rd Saugus, MA 01906
3 Beds
1.5 Baths
1,752 SqFt
Key Details
Sold Price $510,000
Property Type Single Family Home
Sub Type Single Family Residence
Listing Status Sold
Purchase Type For Sale
Square Footage 1,752 sqft
Price per Sqft $291
MLS Listing ID 72661933
Sold Date 08/14/20
Style Colonial
Bedrooms 3
Full Baths 1
Half Baths 1
HOA Y/N false
Year Built 1950
Annual Tax Amount $5,086
Tax Year 2020
Lot Size 0.430 Acres
Acres 0.43
Property Sub-Type Single Family Residence
Property Description
Large 3+ bedroom home on triple lot! Expansive level yard is fully fenced and features an oversized 2 car detached garage and separate storage shed. Home offers hardwood floors, updated electric, spacious eat-in-kitchen, lovely trex deck, granite countertops, stainless steel appliances, updated 200 amp electric, screen porch with rubber roof and plenty of space to entertain. First floor features large living room, 20' dining/family room, eat-in-kitchen, full bath and laundry area. 2nd floor offers 3 bedrooms, half bath and an office (currently used as a 4th bedroom). Master bedroom is extra large with double closet. Hot water heater and electric panel are 4 years old, 2 small roofs are brand new. Oversized 2 car detached garage is accessed through the back of the lot on Richard Street. Great home with space for the entire family.
Location
State MA
County Essex
Zoning NA
Direction Wolcott ROAD (not street or Terrace). Lincoln to Dudley to Wolcott
Rooms
Family Room Flooring - Hardwood, Window(s) - Picture, French Doors, Cable Hookup, Deck - Exterior, Exterior Access, Open Floorplan
Basement Full, Interior Entry, Concrete
Primary Bedroom Level Second
Dining Room Flooring - Hardwood, Window(s) - Picture, Open Floorplan, Lighting - Overhead
Kitchen Flooring - Stone/Ceramic Tile, Window(s) - Bay/Bow/Box, Dining Area, Countertops - Stone/Granite/Solid, Kitchen Island, Open Floorplan, Stainless Steel Appliances, Lighting - Pendant, Lighting - Overhead
Interior
Interior Features Lighting - Overhead, Office, Internet Available - Unknown
Heating Baseboard, Natural Gas
Cooling Window Unit(s)
Flooring Wood, Tile, Carpet, Flooring - Wall to Wall Carpet
Appliance Range, Dishwasher, Microwave, Refrigerator, Washer, Dryer, Gas Water Heater, Tank Water Heater, Utility Connections for Gas Range, Utility Connections for Gas Dryer
Laundry First Floor, Washer Hookup
Exterior
Garage Spaces 2.0
Fence Fenced
Community Features Public Transportation, House of Worship, Public School
Utilities Available for Gas Range, for Gas Dryer, Washer Hookup
Total Parking Spaces 6
Garage Yes
Building
Lot Description Level, Other
Foundation Concrete Perimeter
Sewer Public Sewer
Water Public
Architectural Style Colonial
Schools
Middle Schools Belmonte Ms
High Schools Saugus Hs
Others
Senior Community false
Read Less
Want to know what your home might be worth? Contact us for a FREE valuation!

Our team is ready to help you sell your home for the highest possible price ASAP
Bought with Edgar Ferrer • Agape Realty Partners, LLC






