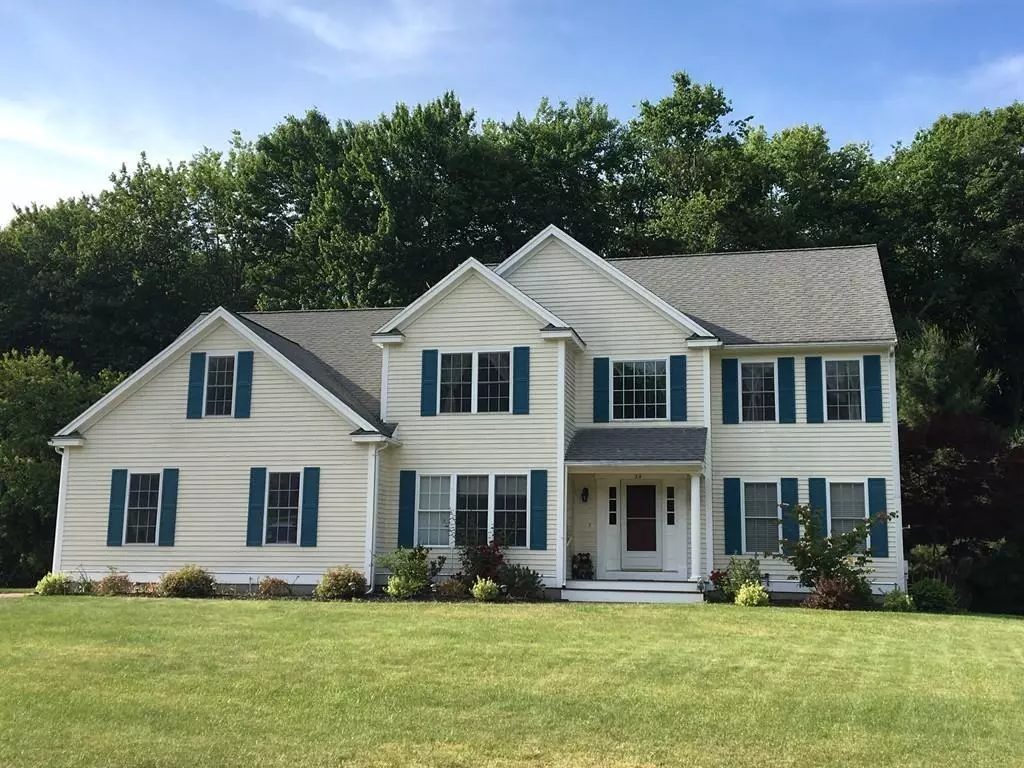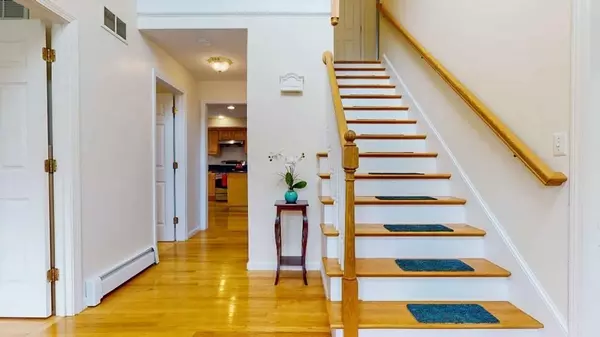$616,000
$599,000
2.8%For more information regarding the value of a property, please contact us for a free consultation.
24 Farnsworth Way Lancaster, MA 01523
4 Beds
2.5 Baths
2,862 SqFt
Key Details
Sold Price $616,000
Property Type Single Family Home
Sub Type Single Family Residence
Listing Status Sold
Purchase Type For Sale
Square Footage 2,862 sqft
Price per Sqft $215
MLS Listing ID 72684395
Sold Date 08/17/20
Style Colonial
Bedrooms 4
Full Baths 2
Half Baths 1
HOA Y/N false
Year Built 2001
Annual Tax Amount $10,562
Tax Year 2020
Lot Size 1.360 Acres
Acres 1.36
Property Description
Looking for a tasteful move-in ready home in this much sought-after Partridge Hollow Subdivision. Located near a quiet cul-de-sac, this exceptional young Colonial features a terrific floorplan with 2 story foyer, sun splashed living room, chair rail & crown moldings dining room. Granite kitchen w/stainless steel appliances, center island & eat in area, access to exterior composite deck(16'x22'). Kitchen opens to a step up family room with cathedral ceiling and wood Fireplace perfect for entertaining. A private office on first floor. Second floor has very spacious Master Bedroom suite with a private studio/office, his & her closets plus a walk in closet. Master bathroom has a jetted tub, a separate shower stall and double sinks. Weil McClain Boiler and Hot Water Tank (2014), New Brick Walkway (2019), Composite Deck (2010), Hardwood Fl (2012) and more. Town water and sewer. Great saving for a separated water meter for the lawn. Sprinkler, Alarm system. Mass Save certified.
Location
State MA
County Worcester
Zoning res
Direction Settler's to Farnsworth Way
Rooms
Family Room Cathedral Ceiling(s), Ceiling Fan(s), Flooring - Hardwood, Open Floorplan
Basement Full
Primary Bedroom Level Second
Dining Room Flooring - Hardwood, Chair Rail, Lighting - Overhead, Crown Molding
Kitchen Flooring - Hardwood, Dining Area, Pantry, Countertops - Stone/Granite/Solid, Kitchen Island, Deck - Exterior, Exterior Access, Open Floorplan, Recessed Lighting, Slider, Stainless Steel Appliances, Gas Stove, Closet - Double
Interior
Interior Features Office, Loft, Mud Room, Foyer
Heating Baseboard, Oil
Cooling Central Air
Flooring Vinyl, Carpet, Laminate, Hardwood, Flooring - Hardwood, Flooring - Wall to Wall Carpet
Fireplaces Number 1
Fireplaces Type Family Room
Appliance Range, Dishwasher, Disposal, Refrigerator, Range Hood, Tank Water Heater, Plumbed For Ice Maker, Utility Connections for Gas Range, Utility Connections for Gas Oven, Utility Connections for Electric Dryer
Laundry Second Floor, Washer Hookup
Exterior
Exterior Feature Rain Gutters, Sprinkler System
Garage Spaces 2.0
Community Features Shopping, Golf, Medical Facility, Highway Access
Utilities Available for Gas Range, for Gas Oven, for Electric Dryer, Washer Hookup, Icemaker Connection, Generator Connection
Roof Type Shingle
Total Parking Spaces 4
Garage Yes
Building
Lot Description Level
Foundation Concrete Perimeter
Sewer Public Sewer
Water Public
Architectural Style Colonial
Schools
High Schools Nashob
Read Less
Want to know what your home might be worth? Contact us for a FREE valuation!

Our team is ready to help you sell your home for the highest possible price ASAP
Bought with Marcia De Paula • RE/MAX Executive Realty





