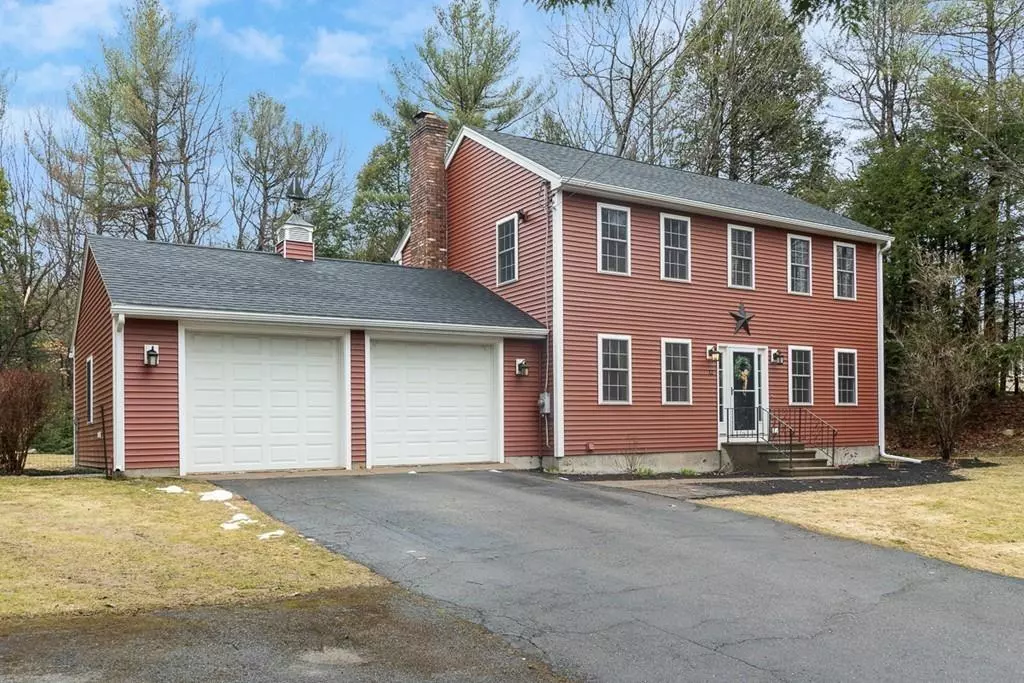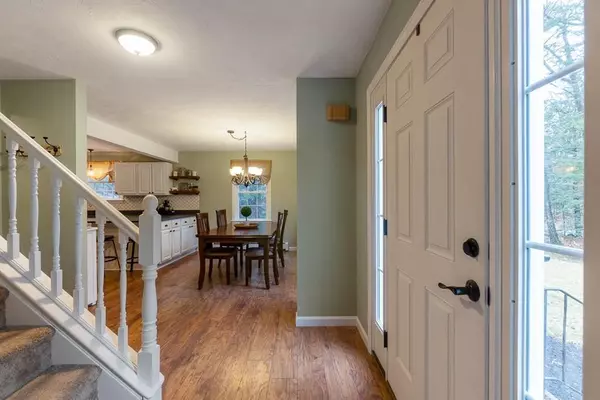$377,500
$385,000
1.9%For more information regarding the value of a property, please contact us for a free consultation.
12 Mossman Rd Westminster, MA 01473
3 Beds
2.5 Baths
1,632 SqFt
Key Details
Sold Price $377,500
Property Type Single Family Home
Sub Type Single Family Residence
Listing Status Sold
Purchase Type For Sale
Square Footage 1,632 sqft
Price per Sqft $231
MLS Listing ID 72636747
Sold Date 07/30/20
Style Colonial
Bedrooms 3
Full Baths 2
Half Baths 1
HOA Y/N false
Year Built 1988
Annual Tax Amount $4,944
Tax Year 2020
Lot Size 1.240 Acres
Acres 1.24
Property Description
AMAZING 3 bedroom colonial with attached two car garage in sought after Westminster! This property has been meticulously updated to highlight all of its best features. First floor includes open concept kitchen and dining area with stainless steel appliances and custom tile back splash. Front to back living room opens to oversized screened-in porch- perfect for the summer evenings! First floor also includes a full bathroom. 2nd Floor has 3 bedrooms and 2 bathrooms including a master bedroom with 1/2 bath! The private backyard is perfect for nature lovers! New roof in 2015! New windows and siding in 2018! Schedule a private showing today to view this great property before its gone!
Location
State MA
County Worcester
Zoning R
Direction Use GPS
Rooms
Basement Full
Primary Bedroom Level Second
Dining Room Flooring - Laminate
Kitchen Stainless Steel Appliances, Peninsula
Interior
Interior Features Sauna/Steam/Hot Tub
Heating Baseboard, Oil
Cooling None
Flooring Tile, Carpet, Hardwood
Fireplaces Number 1
Fireplaces Type Living Room
Appliance Range, Dishwasher, Microwave, Refrigerator, Oil Water Heater, Utility Connections for Electric Range, Utility Connections for Electric Dryer
Laundry In Basement, Washer Hookup
Exterior
Exterior Feature Rain Gutters
Garage Spaces 2.0
Community Features Walk/Jog Trails, Public School
Utilities Available for Electric Range, for Electric Dryer, Washer Hookup
Roof Type Shingle
Total Parking Spaces 4
Garage Yes
Building
Lot Description Wooded
Foundation Concrete Perimeter
Sewer Private Sewer
Water Private
Architectural Style Colonial
Schools
Elementary Schools Westminster
Middle Schools Overlook
High Schools Oakmont
Others
Senior Community false
Read Less
Want to know what your home might be worth? Contact us for a FREE valuation!

Our team is ready to help you sell your home for the highest possible price ASAP
Bought with Susan Thibeault • LAER Realty Partners





