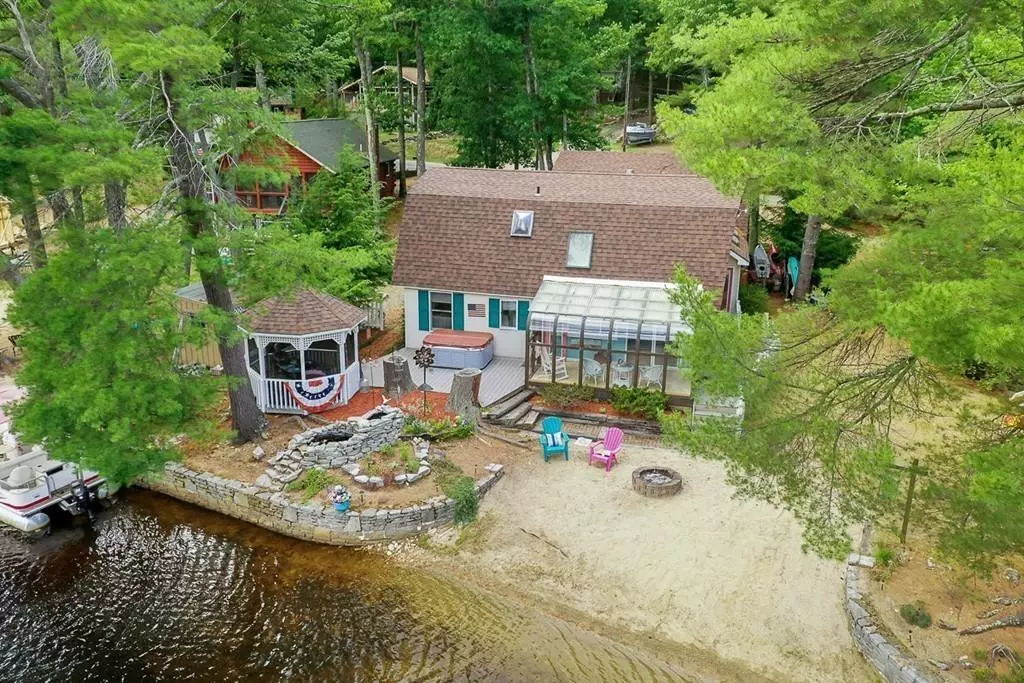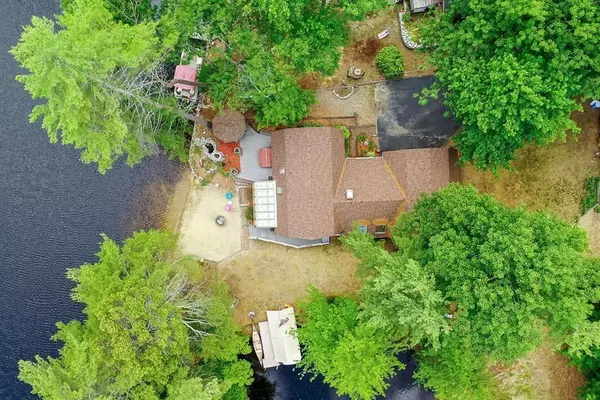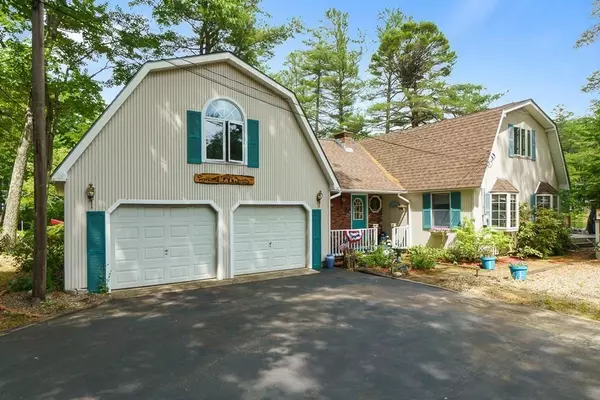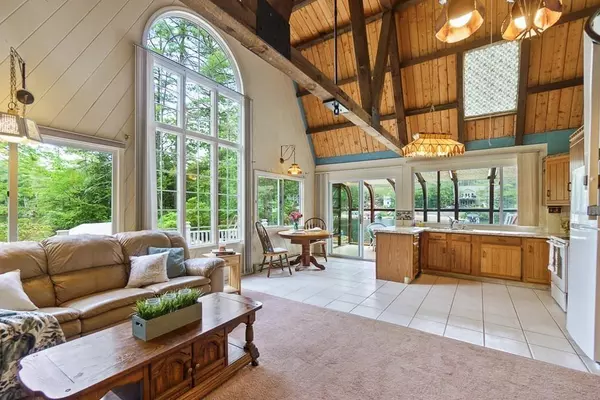$440,000
$440,000
For more information regarding the value of a property, please contact us for a free consultation.
336 Lakeview Dr Winchendon, MA 01475
3 Beds
1.5 Baths
1,931 SqFt
Key Details
Sold Price $440,000
Property Type Single Family Home
Sub Type Single Family Residence
Listing Status Sold
Purchase Type For Sale
Square Footage 1,931 sqft
Price per Sqft $227
MLS Listing ID 72681636
Sold Date 07/23/20
Style Colonial
Bedrooms 3
Full Baths 1
Half Baths 1
HOA Y/N false
Year Built 1985
Annual Tax Amount $4,900
Tax Year 2020
Lot Size 0.300 Acres
Acres 0.3
Property Description
The Lake House-Where friends go to make memories. Are you ready to make your own memories? Lake life living at its best!! Located on Lake Monomonoc with 83 ft of lake frontage, you will find a spacious year-round home ready to enjoy. The home includes over 1900 square ft. of living space, 3BDMS, 1.5 baths, a sunroom, and cathedral ceilings with exposed beams. Entertain friends and family on your own private beach with views of the lake from every room. The 1st-floor bedroom has ample light and its own private entrance to the composite deck. The oversized-2 car garage has a 28-19 unfinished-2nd floor room that could be finished to accommodate a future family room or living space. A beautiful spiral staircase leads up to the loft that offers a bedroom with amazing views and a 1/2 bath. Enjoy cocktails at night or breakfast in the morning in the screened-in gazebo just a few feet away from the water. This home is a must-see!!
Location
State MA
County Worcester
Zoning R1
Direction Located in Narrows-Use Google Maps
Rooms
Primary Bedroom Level Second
Kitchen Flooring - Stone/Ceramic Tile, Dining Area, Exterior Access, Open Floorplan
Interior
Interior Features Closet, Office
Heating Space Heater, Electric, Propane
Cooling Window Unit(s)
Flooring Tile, Vinyl, Carpet, Flooring - Wall to Wall Carpet
Fireplaces Number 1
Appliance Range, Microwave, Refrigerator, Washer, Dryer, Electric Water Heater, Tank Water Heater, Utility Connections for Electric Range, Utility Connections for Electric Dryer
Laundry Laundry Closet, Flooring - Hardwood, First Floor
Exterior
Exterior Feature Stone Wall
Garage Spaces 2.0
Community Features Walk/Jog Trails, Marina
Utilities Available for Electric Range, for Electric Dryer
Waterfront Description Waterfront, Beach Front, Navigable Water, Lake, Frontage, Direct Access, Marina, Public, Lake/Pond, 0 to 1/10 Mile To Beach, Beach Ownership(Private)
Roof Type Shingle
Total Parking Spaces 4
Garage Yes
Building
Lot Description Level
Foundation Slab
Sewer Private Sewer
Water Private
Architectural Style Colonial
Others
Senior Community false
Acceptable Financing Contract
Listing Terms Contract
Read Less
Want to know what your home might be worth? Contact us for a FREE valuation!

Our team is ready to help you sell your home for the highest possible price ASAP
Bought with Matthew Straight • Straight Real Estate Solutions, LLC





