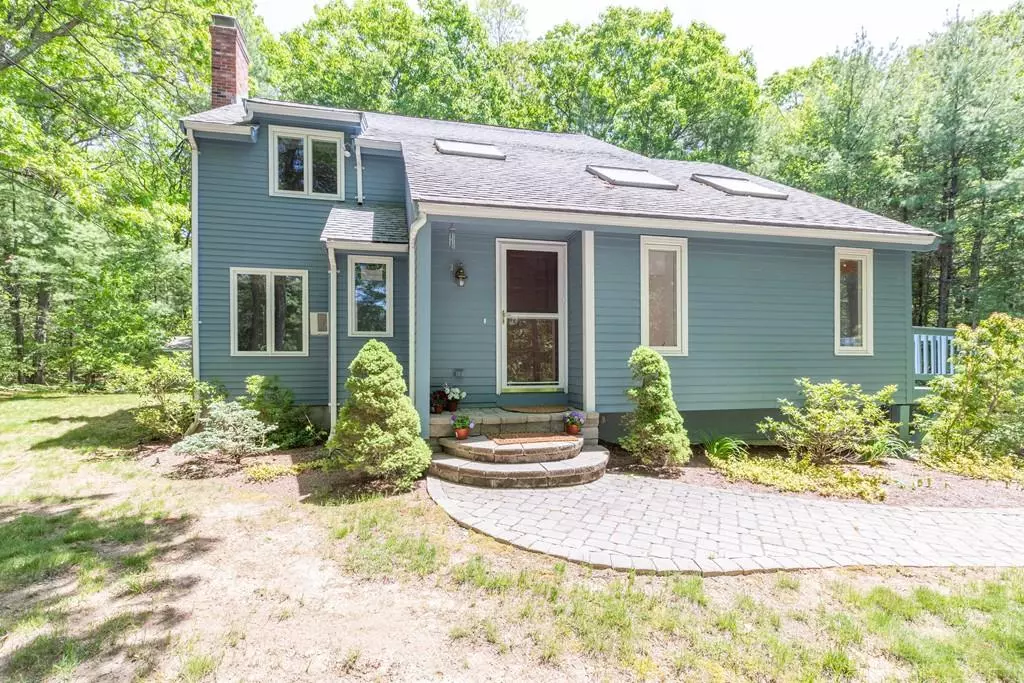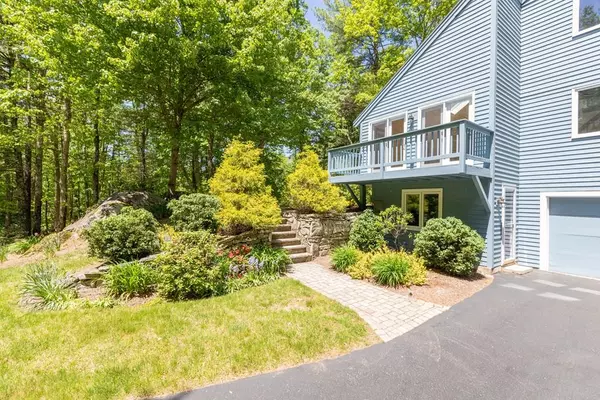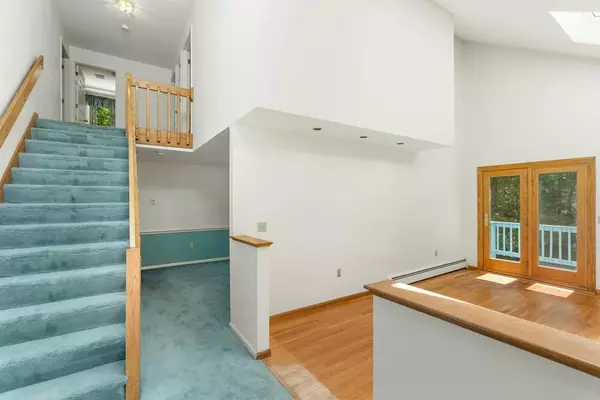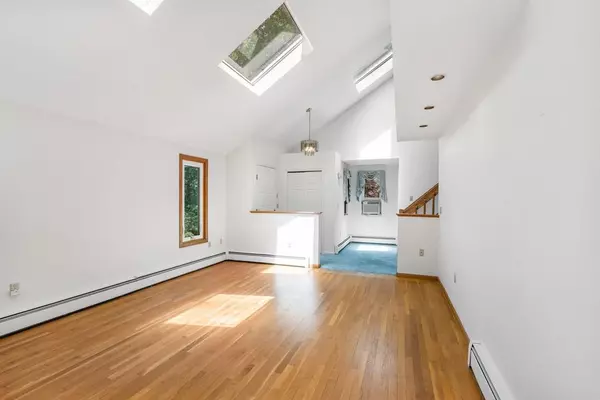$470,000
$479,900
2.1%For more information regarding the value of a property, please contact us for a free consultation.
44 South Street Upton, MA 01568
3 Beds
2.5 Baths
1,926 SqFt
Key Details
Sold Price $470,000
Property Type Single Family Home
Sub Type Single Family Residence
Listing Status Sold
Purchase Type For Sale
Square Footage 1,926 sqft
Price per Sqft $244
MLS Listing ID 72615309
Sold Date 07/30/20
Style Contemporary
Bedrooms 3
Full Baths 2
Half Baths 1
Year Built 1984
Annual Tax Amount $7,007
Tax Year 2019
Lot Size 1.840 Acres
Acres 1.84
Property Description
Fabulously unique! This custom contemporary with park like setting will be your place to relax. The living room with cathedral ceilings and skylights beams with natural light. The kitchen with quartz counters and lots of cabinets has an eat in area with a bay window to look out at your beautiful surroundings while you enjoy your morning coffee. Sliders that go out to your deck overlook your private backyard. Half bath and laundry on first floor. Family room has a fireplace and leads to your amazing sun room. Perfect place for family gatherings and entertaining. Upstairs you have a master bedroom with walk in closet and master bath, as well as two additional good size bedrooms and full bath on the same level. The office in the lower level with its separate entrance is perfect for a home business or just working from home. Two car garage, storage sheds and great highway access. Your new home is waiting for you at 44 South Street in Upton!
Location
State MA
County Worcester
Zoning 5
Direction Main to Mendon St. to South St.
Rooms
Family Room Flooring - Wall to Wall Carpet, Exterior Access
Basement Full, Partially Finished, Unfinished
Primary Bedroom Level Second
Dining Room Flooring - Wall to Wall Carpet
Kitchen Dining Area, Pantry, Countertops - Stone/Granite/Solid, Slider
Interior
Interior Features Slider, Office, Sun Room
Heating Baseboard, Oil
Cooling Wall Unit(s)
Flooring Carpet, Hardwood, Flooring - Wall to Wall Carpet
Fireplaces Number 1
Fireplaces Type Family Room
Appliance Range, Dishwasher, Refrigerator, Oil Water Heater
Laundry First Floor
Exterior
Exterior Feature Storage
Garage Spaces 2.0
Community Features Shopping, Park, Walk/Jog Trails, Highway Access
Roof Type Shingle
Total Parking Spaces 6
Garage Yes
Building
Lot Description Wooded
Foundation Concrete Perimeter
Sewer Private Sewer
Water Private
Architectural Style Contemporary
Schools
Elementary Schools Upton
Middle Schools Upton
High Schools Nipmuc
Others
Senior Community false
Acceptable Financing Contract
Listing Terms Contract
Read Less
Want to know what your home might be worth? Contact us for a FREE valuation!

Our team is ready to help you sell your home for the highest possible price ASAP
Bought with Matthew McLaughlin • Premeer Real Estate Inc.





