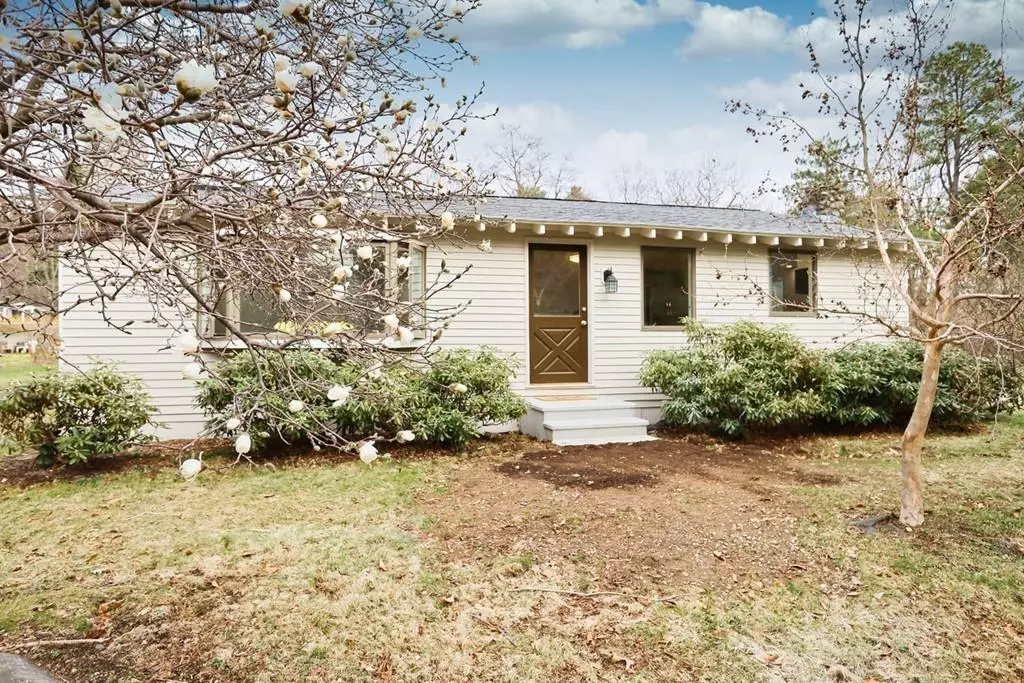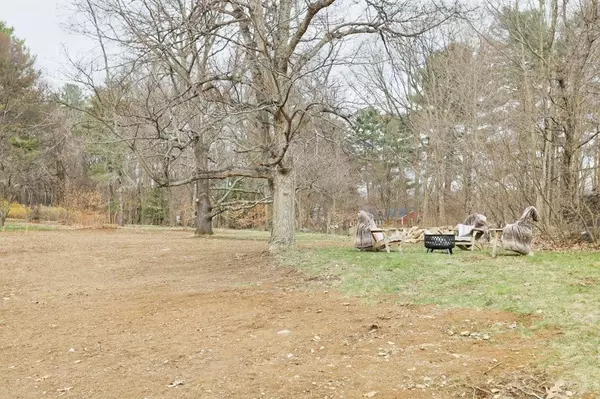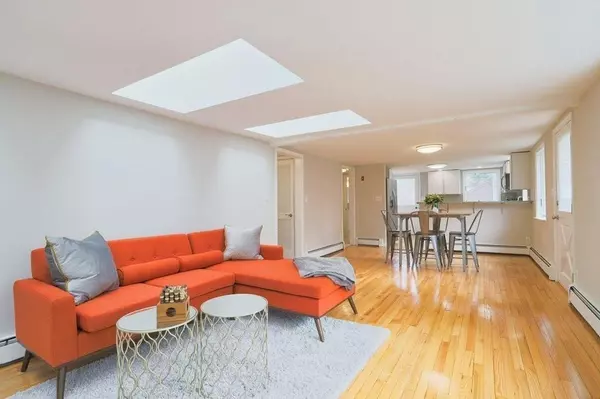$435,000
$444,900
2.2%For more information regarding the value of a property, please contact us for a free consultation.
385 Central St Acton, MA 01720
3 Beds
1 Bath
1,000 SqFt
Key Details
Sold Price $435,000
Property Type Single Family Home
Sub Type Single Family Residence
Listing Status Sold
Purchase Type For Sale
Square Footage 1,000 sqft
Price per Sqft $435
Subdivision West - Acton Village
MLS Listing ID 72644817
Sold Date 07/30/20
Style Ranch
Bedrooms 3
Full Baths 1
HOA Y/N false
Year Built 1948
Annual Tax Amount $6,284
Tax Year 2019
Lot Size 0.760 Acres
Acres 0.76
Property Description
GONE but we have others! .....**REMODELED in 2020** – 3DTour, FaceBook Live - MJT Group Boston*- 3 Bedroom Home on a gorgeous, private ¾ Acre lot in the Heart of West Acton. Improvements include: *NEW Roof, *NEW Septic,*NEW Exterior Paint, *NEW Full Bath, *NEW Kitchen w/ Granite & stainless appliances, Fireplace Facelift, *NEW Carpets & Refinished hardwood floors. *NEW Furnace in 2018. A Rare opportunity to buy affordable Acton Starter /Downsize Home. Close to Idylwilde Farms, Jenks & Guggins Brook Conservation, Schools & commuting routes. Nearby Village Works, dining, farmers market, salon, shopping, yoga & More. Acton ranked #16 in the Country for Best Places to live by CNN Money. No "Todo List" means summer fun awaits. Enjoy private back yard - ready for BBQ's, Bird Watching, Bag Toss & Gardening. Enjoy a swim or concert at Nara Park, Bike the Bruce Freeman Rail Trail, Kayak, hop on a train to Boston. *BONUS 1 Year AHS Home Warranty.
Location
State MA
County Middlesex
Area West Acton
Zoning R
Direction Central St to 385,Sign out front. Do not pull in drive w/o out confirmed appointment!
Rooms
Basement Interior Entry, Bulkhead, Sump Pump, Concrete, Unfinished
Primary Bedroom Level First
Dining Room Flooring - Hardwood
Kitchen Flooring - Hardwood, Countertops - Stone/Granite/Solid, Stainless Steel Appliances
Interior
Heating Baseboard, Oil
Cooling Window Unit(s), Other
Flooring Wood, Tile, Carpet
Fireplaces Number 1
Fireplaces Type Living Room
Appliance Range, Dishwasher, Microwave, Refrigerator, ENERGY STAR Qualified Refrigerator, ENERGY STAR Qualified Dishwasher, Cooktop, Range - ENERGY STAR, Oven - ENERGY STAR
Exterior
Community Features Public Transportation, Shopping, Tennis Court(s), Park, Walk/Jog Trails, Golf, Medical Facility, Bike Path, Conservation Area, Highway Access, House of Worship, Public School, T-Station
Waterfront Description Beach Front, Lake/Pond, Beach Ownership(Public)
Roof Type Asphalt/Composition Shingles
Total Parking Spaces 8
Garage No
Building
Lot Description Cleared
Foundation Block, Other
Sewer Private Sewer
Water Public
Architectural Style Ranch
Schools
Elementary Schools 1 Of 6
Middle Schools R.J. Grey
High Schools A.B. Regional
Others
Senior Community false
Acceptable Financing Contract
Listing Terms Contract
Read Less
Want to know what your home might be worth? Contact us for a FREE valuation!

Our team is ready to help you sell your home for the highest possible price ASAP
Bought with The Zur Attias Team • The Attias Group, LLC





