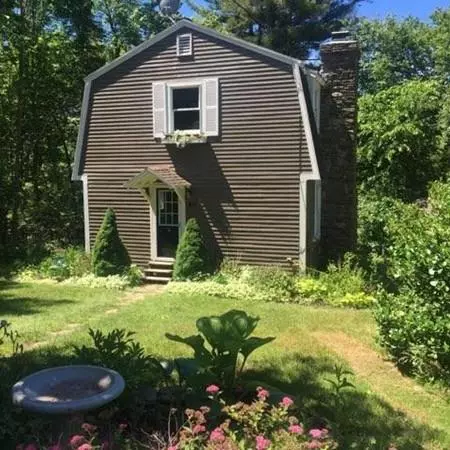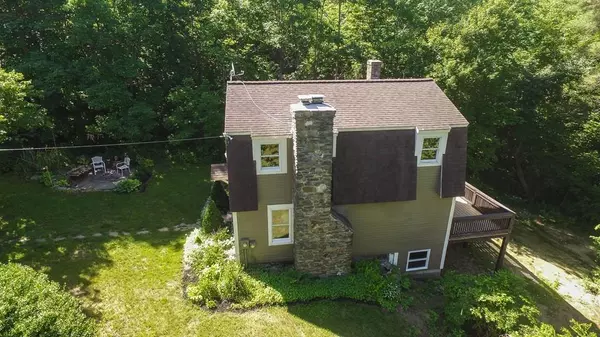$260,000
$280,000
7.1%For more information regarding the value of a property, please contact us for a free consultation.
817 Pleasant Paxton, MA 01612
2 Beds
2 Baths
1,120 SqFt
Key Details
Sold Price $260,000
Property Type Single Family Home
Sub Type Single Family Residence
Listing Status Sold
Purchase Type For Sale
Square Footage 1,120 sqft
Price per Sqft $232
MLS Listing ID 72673869
Sold Date 07/31/20
Style Colonial, Gambrel /Dutch
Bedrooms 2
Full Baths 2
HOA Y/N false
Year Built 1930
Annual Tax Amount $3,922
Tax Year 2019
Lot Size 0.990 Acres
Acres 0.99
Property Description
--Welcome to this beautifully landscaped home with an exterior fire pit to gather. An acre of privacy with enough land to garden and bird watch as you sip your drink on your newer deck. As you enter in this post and beam home you will be greeted by a large stone fireplace, refinished 16" original wide plank flooring through-out, newly painted, with an updated kitchen, fixtures and stainless steel appliances. On the first floor you have access to a full bathroom with a new vanity along with a claw foot tub. On the second floor you will find 2 bedrooms and a full bathroom. Did I mention the master bedroom has a walk-in closet? The second bath is conveniently located on 2nd floor with a skylight to bring in tons of light. This is a must see! Schedule your appointment soon before its gone!
Location
State MA
County Worcester
Zoning R60
Direction rt 31 to (R) pleasant st house on Left
Rooms
Basement Full, Walk-Out Access, Interior Entry, Concrete, Unfinished
Primary Bedroom Level Second
Dining Room Flooring - Wood, Slider
Kitchen Flooring - Hardwood, Countertops - Upgraded, Cabinets - Upgraded, Recessed Lighting, Stainless Steel Appliances, Lighting - Overhead
Interior
Interior Features High Speed Internet
Heating Central, Gravity, Oil, Wood Stove
Cooling Window Unit(s)
Flooring Wood, Vinyl
Fireplaces Number 2
Fireplaces Type Living Room
Appliance Range, Dishwasher, Washer, Dryer, ENERGY STAR Qualified Refrigerator, Range Hood, Electric Water Heater, Tank Water Heater, Utility Connections for Electric Range, Utility Connections for Electric Oven, Utility Connections for Electric Dryer
Laundry Electric Dryer Hookup, Washer Hookup, In Basement
Exterior
Exterior Feature Storage, Garden
Community Features Pool, Tennis Court(s), Park, Walk/Jog Trails, House of Worship, Public School
Utilities Available for Electric Range, for Electric Oven, for Electric Dryer, Washer Hookup
View Y/N Yes
View Scenic View(s)
Roof Type Shingle
Total Parking Spaces 6
Garage No
Building
Lot Description Wooded, Cleared
Foundation Block, Stone
Sewer Private Sewer
Water Public
Architectural Style Colonial, Gambrel /Dutch
Schools
Elementary Schools Paxton Center
Middle Schools Paxton Center
High Schools Wachusett
Read Less
Want to know what your home might be worth? Contact us for a FREE valuation!

Our team is ready to help you sell your home for the highest possible price ASAP
Bought with Margaret Ray • Lamacchia Realty, Inc.





