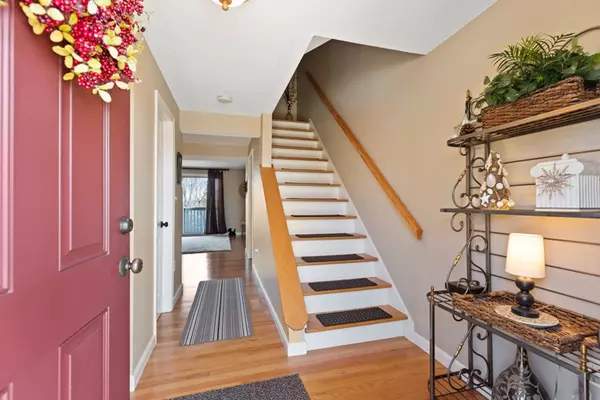$445,000
$459,000
3.1%For more information regarding the value of a property, please contact us for a free consultation.
1211 Sheffield Way #1211 Saugus, MA 01906
3 Beds
3.5 Baths
1,885 SqFt
Key Details
Sold Price $445,000
Property Type Condo
Sub Type Condominium
Listing Status Sold
Purchase Type For Sale
Square Footage 1,885 sqft
Price per Sqft $236
MLS Listing ID 72635752
Sold Date 07/31/20
Bedrooms 3
Full Baths 3
Half Baths 1
HOA Fees $484/mo
HOA Y/N true
Year Built 1984
Annual Tax Amount $5,688
Tax Year 2020
Property Sub-Type Condominium
Property Description
Welcome to the Desirable Sheffield Heights and this impeccably maintained 4 level townhouse boasting 6 rooms, 3 bedrooms, 3 full baths and 1 half bath. 1st level offers a new Maple cabinet kitchen with granite counter tops and stainless steel appliances, large living room with sliders to deck. 2nd level offers master bedroom with full bath, double closets,crown molding, additional bedroom and bathroom. Finished basement with full bath,laundry room and sliders to private patio area, Gleaming hardwood floors throughout. Enjoy the country club lifestyle with pool ,clubhouse, and 2 tennis courts Professional on site management company keeps the complex,manicured grounds & trees beautiful throughout the year. Minutes to Breakheart Reservation excellent commuter location with easy access to I- 95 ,Rt 128 and Rt 1 for shopping, dining, entertainment and more..
Location
State MA
County Essex
Zoning NA
Direction GPS
Rooms
Family Room Bathroom - Full, Flooring - Stone/Ceramic Tile
Primary Bedroom Level Second
Kitchen Flooring - Hardwood, Countertops - Stone/Granite/Solid, Cabinets - Upgraded, Recessed Lighting, Remodeled, Stainless Steel Appliances
Interior
Interior Features Central Vacuum
Heating Heat Pump
Cooling Central Air
Flooring Tile, Hardwood
Appliance Range, Dishwasher, Disposal, Microwave, Refrigerator, Electric Water Heater, Tank Water Heater, Plumbed For Ice Maker, Utility Connections for Electric Range, Utility Connections for Electric Oven, Utility Connections for Electric Dryer
Laundry Electric Dryer Hookup, Washer Hookup, In Basement, In Unit
Exterior
Exterior Feature Rain Gutters
Pool Association, In Ground
Community Features Public Transportation, Shopping, Pool, Tennis Court(s), Walk/Jog Trails, Golf, Medical Facility, Conservation Area, Highway Access, House of Worship, Public School
Utilities Available for Electric Range, for Electric Oven, for Electric Dryer, Washer Hookup, Icemaker Connection
Waterfront Description Beach Front, Lake/Pond, 3/10 to 1/2 Mile To Beach, Beach Ownership(Public)
Roof Type Shingle
Total Parking Spaces 2
Garage No
Building
Story 4
Sewer Public Sewer
Water Public
Others
Pets Allowed Yes
Acceptable Financing Contract
Listing Terms Contract
Read Less
Want to know what your home might be worth? Contact us for a FREE valuation!

Our team is ready to help you sell your home for the highest possible price ASAP
Bought with Daniel Meegan • J. Barrett & Company






