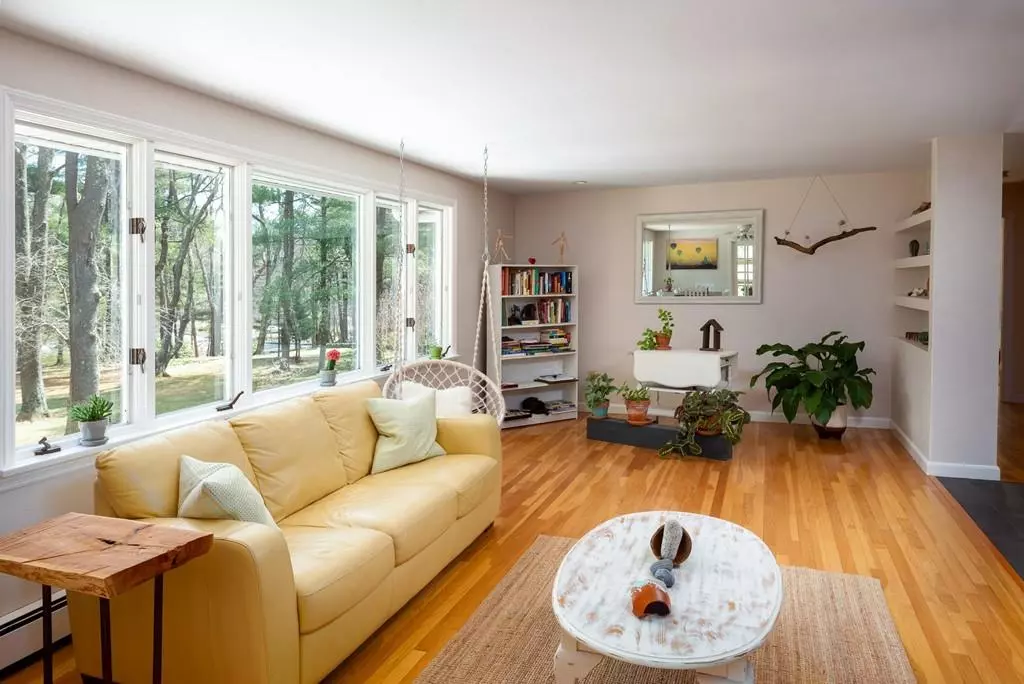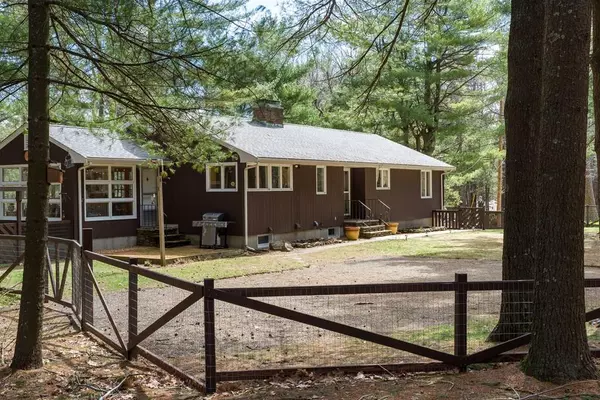$365,000
$370,000
1.4%For more information regarding the value of a property, please contact us for a free consultation.
105 Holden Road Paxton, MA 01612
3 Beds
2 Baths
1,586 SqFt
Key Details
Sold Price $365,000
Property Type Single Family Home
Sub Type Single Family Residence
Listing Status Sold
Purchase Type For Sale
Square Footage 1,586 sqft
Price per Sqft $230
MLS Listing ID 72643217
Sold Date 08/03/20
Style Ranch
Bedrooms 3
Full Baths 2
HOA Y/N false
Year Built 1958
Annual Tax Amount $6,051
Tax Year 2020
Lot Size 2.000 Acres
Acres 2.0
Property Description
Truly a Nature Lovers dream! Don't miss your opportunity to own this beautiful oversized ranch with breathtaking views nestled on 2 acres of a park like setting. You will fall in love upon entering, with the open concept of living space, and beautiful views from every room. Gleaming hardwood floors throughout the first floor. Enjoy sitting in your sun drenched living room by the warmth of your fireplace. The dining room has French doors leading to a heated sunroom. You will find two spacious bedrooms & full bath on the 1st floor. The lower level features a finished family room with cherry walls built from property trees, second brick fireplace, full bath, vintage kitchenette & a 3rd bedroom. Exiting the lower level you will come upon a beautiful stone garden, the property abuts town land with a cart path to the reservoir. With 495 ft of frontage, beautiful stone walls, two drive ways, fenced in front, this home is truly a must see to appreciate all it has to offer.Call today for a tour
Location
State MA
County Worcester
Zoning Res
Direction Route 31 is Holden Road to #105
Rooms
Family Room Bathroom - Full, Flooring - Wood, Exterior Access
Basement Full, Partially Finished, Walk-Out Access, Garage Access, Radon Remediation System, Concrete
Primary Bedroom Level Main
Dining Room Ceiling Fan(s), Closet/Cabinets - Custom Built, Flooring - Hardwood, Window(s) - Picture, French Doors, Open Floorplan
Kitchen Flooring - Hardwood, Window(s) - Picture, Pantry, Countertops - Stone/Granite/Solid, Open Floorplan
Interior
Interior Features Sun Room, Internet Available - Broadband
Heating Baseboard, Oil
Cooling None
Flooring Tile, Vinyl, Hardwood, Flooring - Stone/Ceramic Tile
Fireplaces Number 2
Fireplaces Type Family Room, Living Room
Appliance Range, Dishwasher, Refrigerator, Oil Water Heater, Tank Water Heaterless, Plumbed For Ice Maker, Utility Connections for Electric Range, Utility Connections for Electric Dryer
Laundry Electric Dryer Hookup, Washer Hookup, In Basement
Exterior
Exterior Feature Rain Gutters, Stone Wall
Garage Spaces 2.0
Fence Fenced/Enclosed, Fenced
Community Features Shopping, Park, Walk/Jog Trails, Bike Path, Conservation Area, House of Worship, Public School, University
Utilities Available for Electric Range, for Electric Dryer, Washer Hookup, Icemaker Connection
View Y/N Yes
View Scenic View(s)
Roof Type Shingle
Total Parking Spaces 7
Garage Yes
Building
Lot Description Wooded, Gentle Sloping, Level
Foundation Concrete Perimeter
Sewer Private Sewer
Water Public
Architectural Style Ranch
Others
Senior Community false
Read Less
Want to know what your home might be worth? Contact us for a FREE valuation!

Our team is ready to help you sell your home for the highest possible price ASAP
Bought with Kevin Dumont • Better Living Real Estate, LLC





