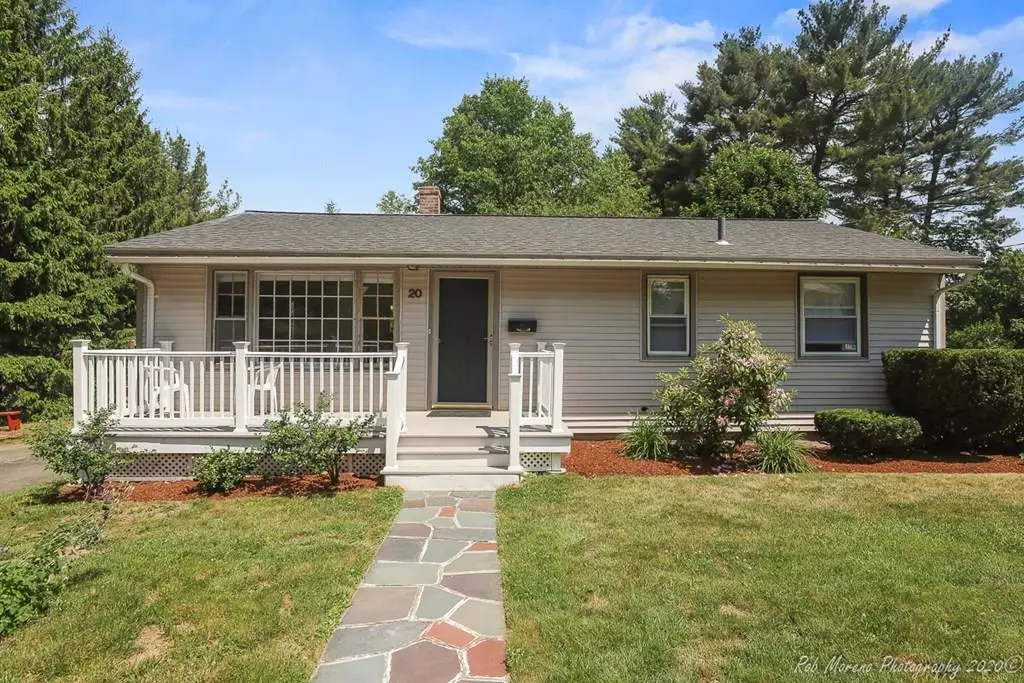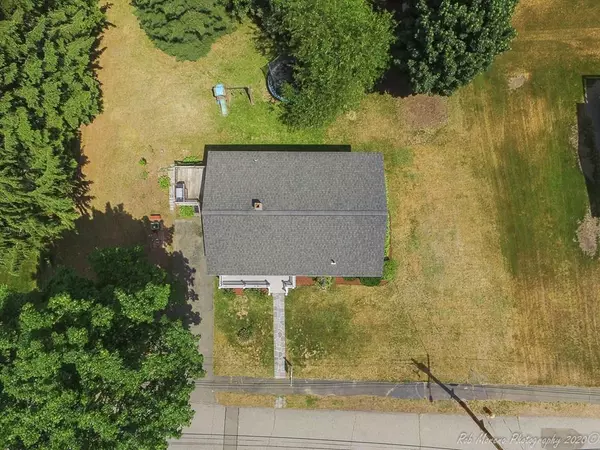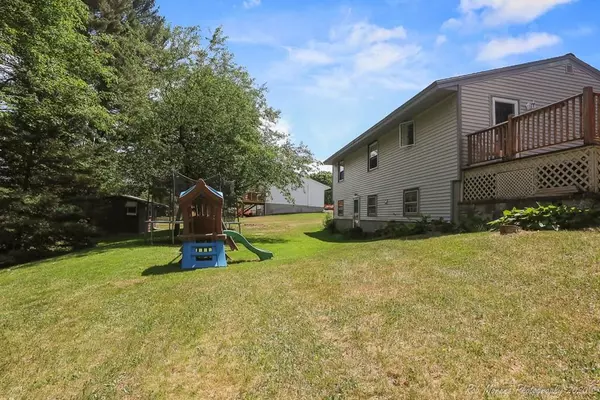$470,000
$449,900
4.5%For more information regarding the value of a property, please contact us for a free consultation.
20 Blackstone Street Peabody, MA 01960
3 Beds
2 Baths
1,440 SqFt
Key Details
Sold Price $470,000
Property Type Single Family Home
Sub Type Single Family Residence
Listing Status Sold
Purchase Type For Sale
Square Footage 1,440 sqft
Price per Sqft $326
MLS Listing ID 72672673
Sold Date 07/31/20
Style Ranch
Bedrooms 3
Full Baths 2
HOA Y/N false
Year Built 1962
Annual Tax Amount $4,174
Tax Year 2020
Lot Size 0.340 Acres
Acres 0.34
Property Sub-Type Single Family Residence
Property Description
Location, Location, Location! Welcome Home to 20 Blackstone Street! This 3 Bedroom, 2 Bathroom Ranch sits in a desirable and picturesque West Peabody neighborhood close to everything. New sparkling white kitchen with stainless appliances and white quartz counters will surely impress. Freshly painted throughout. Love single level living but need more space? The basement with a walkout is finished with hardwood floors, easy access to the backyard, and a full bathroom. This home, with this price and location, will not last long. Schedule a visit to see this gem before its too late!
Location
State MA
County Essex
Area West Peabody
Zoning R1
Direction Boston St > Russell St > Market St > Blackstone St
Rooms
Basement Full
Primary Bedroom Level Main
Main Level Bedrooms 3
Kitchen Flooring - Hardwood, Dining Area, Countertops - Stone/Granite/Solid, Deck - Exterior, Exterior Access, Remodeled
Interior
Interior Features Play Room
Heating Forced Air
Cooling Window Unit(s)
Flooring Wood, Tile, Flooring - Hardwood
Appliance Range, Dishwasher, Disposal, Microwave, Refrigerator, Washer, Dryer, Gas Water Heater
Laundry In Basement
Exterior
Community Features Public Transportation, Shopping
Roof Type Shingle
Total Parking Spaces 6
Garage No
Building
Lot Description Cleared, Gentle Sloping
Foundation Concrete Perimeter
Sewer Public Sewer
Water Public
Architectural Style Ranch
Schools
Elementary Schools Burke
Middle Schools Higgins
High Schools Pvmhs
Others
Acceptable Financing Seller W/Participate
Listing Terms Seller W/Participate
Read Less
Want to know what your home might be worth? Contact us for a FREE valuation!

Our team is ready to help you sell your home for the highest possible price ASAP
Bought with Laura Previer • REAL ESTATE and Company






