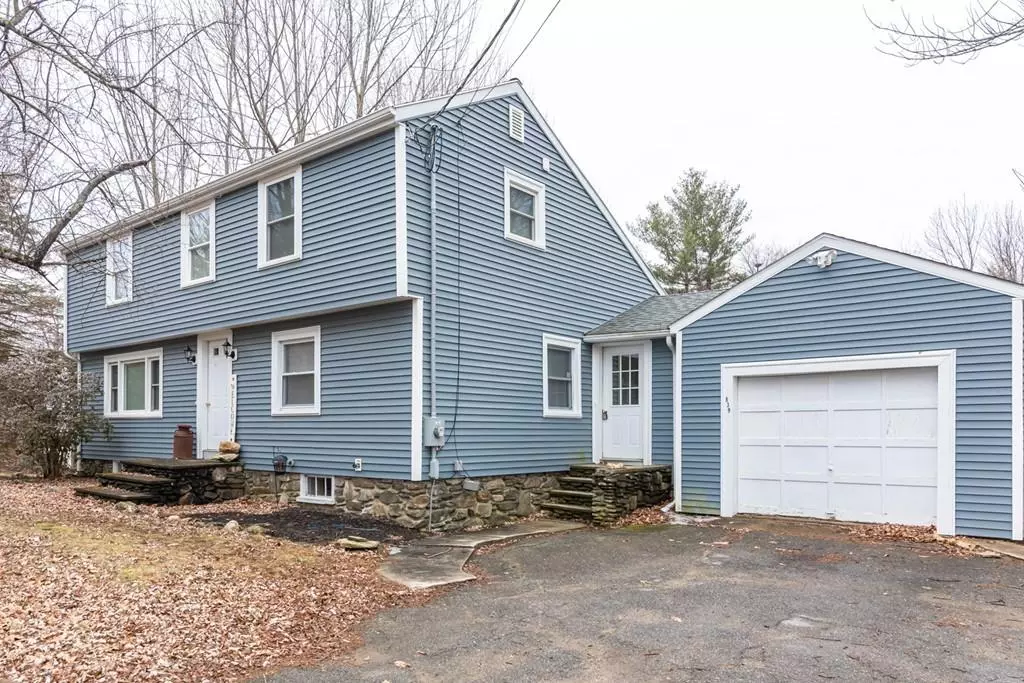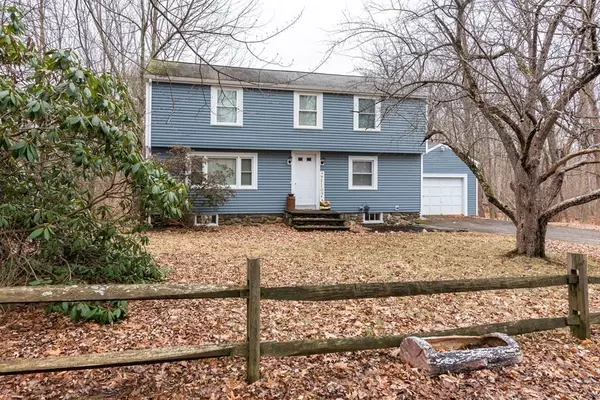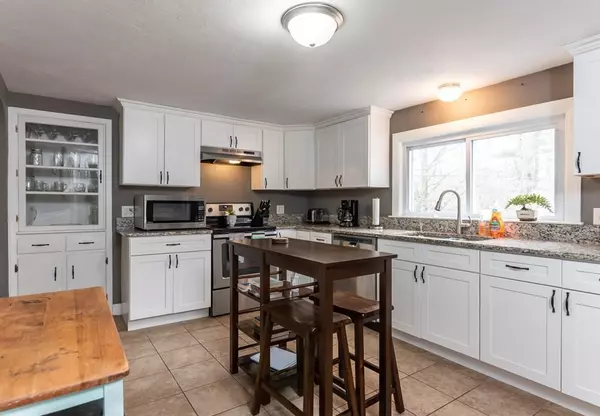$329,000
$329,900
0.3%For more information regarding the value of a property, please contact us for a free consultation.
839 Pleasant St Paxton, MA 01612
3 Beds
2 Baths
1,908 SqFt
Key Details
Sold Price $329,000
Property Type Single Family Home
Sub Type Single Family Residence
Listing Status Sold
Purchase Type For Sale
Square Footage 1,908 sqft
Price per Sqft $172
MLS Listing ID 72624967
Sold Date 07/28/20
Style Colonial, Saltbox
Bedrooms 3
Full Baths 2
HOA Y/N false
Year Built 1950
Annual Tax Amount $5,567
Tax Year 2019
Lot Size 0.500 Acres
Acres 0.5
Property Description
Recently updated home in the charming town of Paxton, MA. Nothing to do but move in! Updates include Stainless Steel Appliances, Granite Counters, Cabinets, Windows, Vinyl Siding, Septic, Plumbing, Electrical, Heating System, Oil Tank, and Hot Water Tank. Features include First Floor Master Bedroom and the convenience of having the Laundry on the Main Floor. Enjoy family time in the large Living Room which flows into the separate Dining Room with a built-in hutch. The Unfinished Walk-Out Basement with high ceilings is waiting to be finished off. Gorgeous Hardwood Floors on the main level. Enjoy playtime in the private backyard that abuts to woods. Conveniently located near the town center and a great commuter location, just 20 minutes to Worcester! Room sizes are approximate.
Location
State MA
County Worcester
Zoning OR4
Direction Use GPS
Rooms
Basement Full, Walk-Out Access, Unfinished
Primary Bedroom Level First
Dining Room Flooring - Hardwood
Kitchen Countertops - Stone/Granite/Solid, Remodeled, Stainless Steel Appliances
Interior
Interior Features Slider, Mud Room
Heating Baseboard, Oil
Cooling None
Flooring Tile, Carpet, Hardwood, Flooring - Wall to Wall Carpet
Appliance Washer, Dryer, ENERGY STAR Qualified Refrigerator, ENERGY STAR Qualified Dishwasher, Range Hood, Range - ENERGY STAR, Oil Water Heater, Utility Connections for Electric Range, Utility Connections for Electric Dryer
Laundry Washer Hookup
Exterior
Exterior Feature Rain Gutters
Garage Spaces 1.0
Community Features Shopping, Park
Utilities Available for Electric Range, for Electric Dryer, Washer Hookup
Roof Type Shingle
Total Parking Spaces 4
Garage Yes
Building
Lot Description Gentle Sloping
Foundation Concrete Perimeter, Stone
Sewer Private Sewer
Water Public
Architectural Style Colonial, Saltbox
Read Less
Want to know what your home might be worth? Contact us for a FREE valuation!

Our team is ready to help you sell your home for the highest possible price ASAP
Bought with Sabrina Kelsey • Century 21 MetroWest





