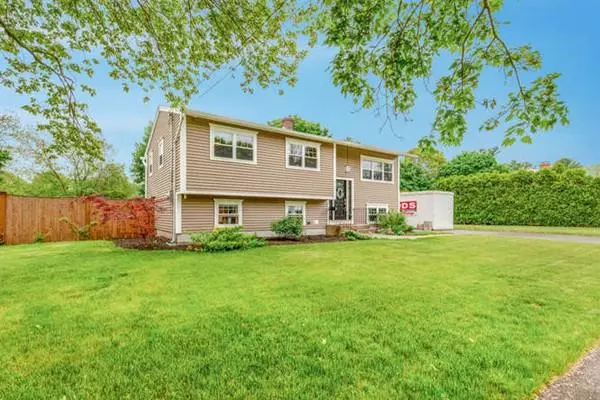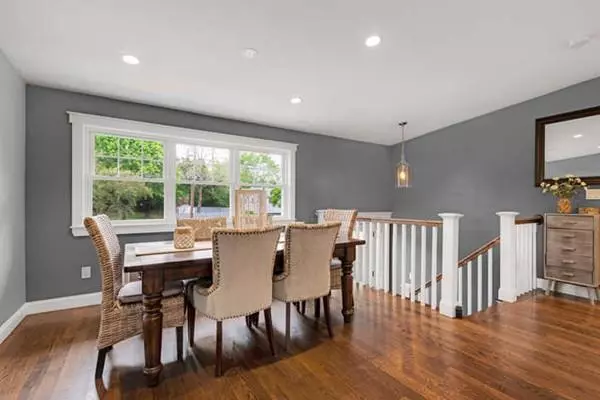$640,000
$599,000
6.8%For more information regarding the value of a property, please contact us for a free consultation.
9 Cleveland Rd. Peabody, MA 01960
3 Beds
2 Baths
1,500 SqFt
Key Details
Sold Price $640,000
Property Type Single Family Home
Sub Type Single Family Residence
Listing Status Sold
Purchase Type For Sale
Square Footage 1,500 sqft
Price per Sqft $426
MLS Listing ID 72666475
Sold Date 07/31/20
Bedrooms 3
Full Baths 2
HOA Y/N false
Year Built 1960
Annual Tax Amount $4,436
Tax Year 2020
Lot Size 0.340 Acres
Acres 0.34
Property Sub-Type Single Family Residence
Property Description
Exquisite & quality describes this beauty located in a highly desirable West Peabody neighborhood. This home has the WOW FACTOR. The present owners have thought of everything to make this home exceptional. This 4 bedroom, 2 bath, has a recently renovated main floor living area with open floor plan ideal for entertaining. Bright, airy with gleaming hardwood floors that add to the gorgeous gourmet kitchen. New stainless steel appliances. Bright, window filled living room/family that room leads to your maintenance free deck overlooking inground pool & gorgeous fenced in back yard. Walk out lower level contains a recently renovated family room, with plenty of storage, full bathroom, laundry room/home office and a fourth bedroom. Beautifully landscaped backyard with large custom 2-sided shed and two patios, all ready for you to host your summer parties. New roof , gutters, newer siding, windows. SHOWINGS FOLLOWING COVID 19 REGS. SAT. 6/6 11:00-12:30, SUN.6/7 11;00-12;30 ONLY
Location
State MA
County Essex
Direction Roosevelt to Harrison to Jackson to Cleveland
Rooms
Family Room Flooring - Wall to Wall Carpet, Exterior Access
Basement Full, Walk-Out Access, Sump Pump
Primary Bedroom Level First
Dining Room Flooring - Hardwood, Window(s) - Picture, Open Floorplan, Recessed Lighting, Remodeled
Kitchen Flooring - Wood, Window(s) - Picture, Dining Area, Countertops - Stone/Granite/Solid, Breakfast Bar / Nook, Cabinets - Upgraded, Open Floorplan, Recessed Lighting, Lighting - Pendant
Interior
Interior Features Home Office
Heating Forced Air, Oil
Cooling Wall Unit(s)
Flooring Wood, Tile, Carpet, Flooring - Wall to Wall Carpet
Appliance Oven, Dishwasher, Disposal, Microwave, Countertop Range, Refrigerator, Washer, Dryer, Range Hood, Oil Water Heater, Tank Water Heater, Utility Connections for Electric Range
Laundry In Basement
Exterior
Exterior Feature Storage, Sprinkler System
Pool In Ground
Community Features Shopping, Park
Utilities Available for Electric Range
Roof Type Shingle
Total Parking Spaces 4
Garage No
Private Pool true
Building
Foundation Concrete Perimeter
Sewer Public Sewer
Water Public
Read Less
Want to know what your home might be worth? Contact us for a FREE valuation!

Our team is ready to help you sell your home for the highest possible price ASAP
Bought with The Movement Group • Compass






