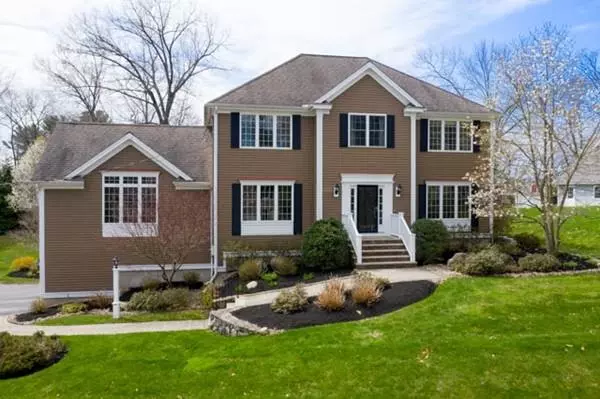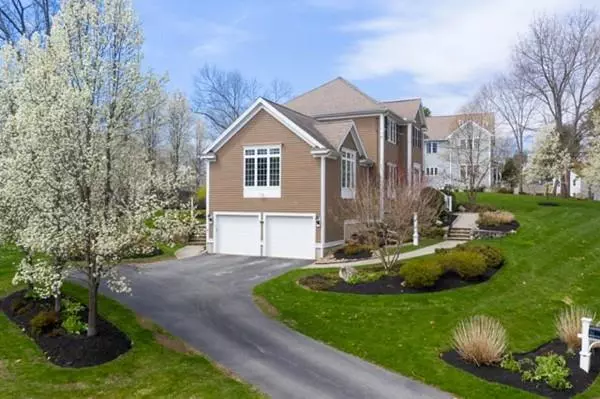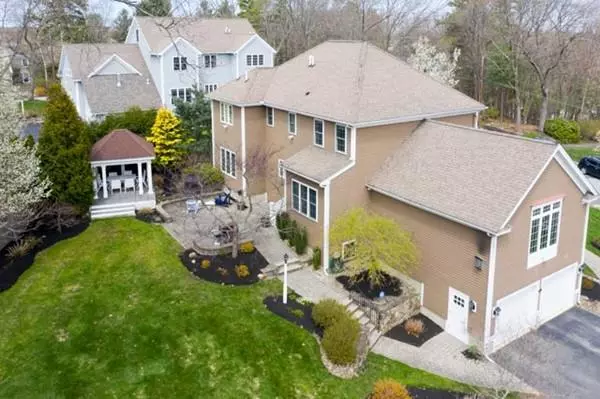$970,000
$969,900
For more information regarding the value of a property, please contact us for a free consultation.
11 Rock O Dundee Rd Andover, MA 01810
4 Beds
2.5 Baths
3,557 SqFt
Key Details
Sold Price $970,000
Property Type Single Family Home
Sub Type Single Family Residence
Listing Status Sold
Purchase Type For Sale
Square Footage 3,557 sqft
Price per Sqft $272
MLS Listing ID 72656008
Sold Date 07/28/20
Style Colonial
Bedrooms 4
Full Baths 2
Half Baths 1
HOA Y/N false
Year Built 2005
Annual Tax Amount $12,526
Tax Year 2020
Lot Size 0.350 Acres
Acres 0.35
Property Description
GORGEOUS home on private circle w/amazing open floor plan perfect for entertaining. Home has detail throughout & hits all of your must-have buttons. The newly remodeled kitchen includes custom soft close cabinets, quartz counter tops, JennAir stainless steel appliances, including an island microwave drawer and double refrigerator drawers, and self venting downdraft gas cooktop. The first floor also features an oversized family room w/vaulted ceiling & gas fireplace, an office, a large open concept DR w/tray ceiling, a gorgeous coffered ceiling LR, surround sound, light dimmerd & beautiful espresso stained hardwood floors throughout. The second floor boasts a large Master Suite, his/her closets, tile master bath w/walk in shower, jetted tub & double vanities, 3 beautiful bedrooms with generous closets, full bath with double sinks, & a laundry room. House equipped w/alarm, Nest therm. & smoke alarms. Beautiful professionally landscaped yard and short walk to downtown Andover & parks
Location
State MA
County Essex
Zoning SRA
Direction Rt. 133 to York St. to Rock O Dundee Rd.
Rooms
Family Room Ceiling Fan(s), Vaulted Ceiling(s), Flooring - Wall to Wall Carpet, Window(s) - Picture, Open Floorplan, Recessed Lighting, Lighting - Pendant
Basement Full, Interior Entry, Garage Access, Unfinished
Primary Bedroom Level Second
Dining Room Coffered Ceiling(s), Flooring - Hardwood, Window(s) - Picture, Open Floorplan, Recessed Lighting, Wainscoting, Lighting - Pendant, Crown Molding
Kitchen Closet/Cabinets - Custom Built, Flooring - Hardwood, Window(s) - Picture, Dining Area, Pantry, Countertops - Stone/Granite/Solid, Kitchen Island, Breakfast Bar / Nook, Cabinets - Upgraded, Exterior Access, Open Floorplan, Recessed Lighting, Remodeled, Stainless Steel Appliances, Gas Stove, Lighting - Pendant, Lighting - Overhead, Crown Molding
Interior
Interior Features Crown Molding, Office, Central Vacuum, Wired for Sound
Heating Baseboard, Natural Gas
Cooling Central Air, Dual
Flooring Wood, Tile, Flooring - Wood
Fireplaces Number 1
Fireplaces Type Family Room
Appliance Oven, Dishwasher, Disposal, Microwave, Refrigerator, Freezer, Range Hood, Gas Water Heater, Plumbed For Ice Maker, Utility Connections for Gas Range, Utility Connections for Electric Oven, Utility Connections for Gas Dryer, Utility Connections for Electric Dryer
Laundry Flooring - Stone/Ceramic Tile, Electric Dryer Hookup, Gas Dryer Hookup, Washer Hookup, Closet - Double, Second Floor
Exterior
Exterior Feature Rain Gutters, Professional Landscaping, Sprinkler System, Stone Wall
Garage Spaces 2.0
Community Features Park
Utilities Available for Gas Range, for Electric Oven, for Gas Dryer, for Electric Dryer, Washer Hookup, Icemaker Connection
Total Parking Spaces 3
Garage Yes
Building
Foundation Concrete Perimeter
Sewer Public Sewer
Water Public
Architectural Style Colonial
Schools
Elementary Schools West
Middle Schools West
High Schools Andover Hs
Others
Senior Community false
Read Less
Want to know what your home might be worth? Contact us for a FREE valuation!

Our team is ready to help you sell your home for the highest possible price ASAP
Bought with Adam Geragosian • Compass





