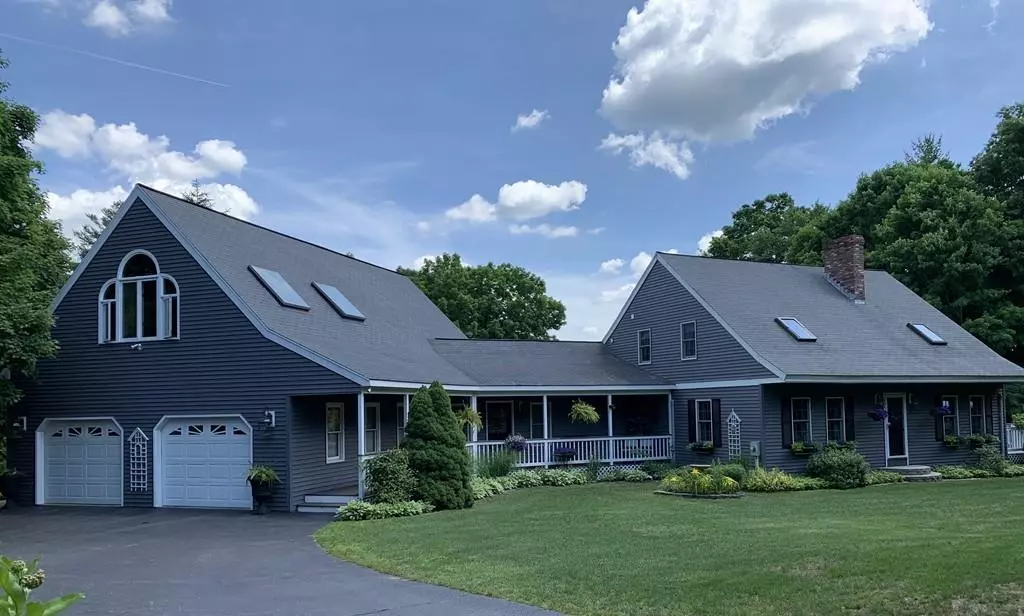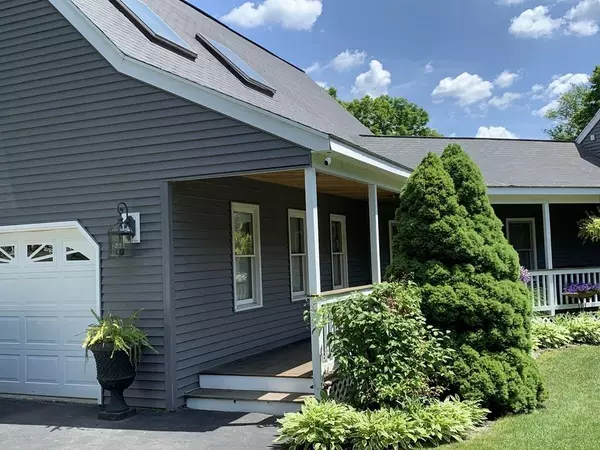$565,000
$575,000
1.7%For more information regarding the value of a property, please contact us for a free consultation.
9 River St Upton, MA 01568
3 Beds
3.5 Baths
2,000 SqFt
Key Details
Sold Price $565,000
Property Type Single Family Home
Sub Type Single Family Residence
Listing Status Sold
Purchase Type For Sale
Square Footage 2,000 sqft
Price per Sqft $282
MLS Listing ID 72676837
Sold Date 08/04/20
Style Cape, Craftsman
Bedrooms 3
Full Baths 3
Half Baths 1
Year Built 1984
Annual Tax Amount $8,319
Tax Year 2020
Lot Size 1.160 Acres
Acres 1.16
Property Description
Your own private oasis! This custom built one owner cape nestled on an acre plus lot has so much to offer. Privacy, charm, abuts Mill Pond, In-law potential, Expansion potential and so much more. A must see! Updated large open kitchen /w instant hot water, Updated baths, Cozy living room with Beautiful Stone Fireplace. First floor master bedroom w/updated bath that has a heated floor. Front Porch for relaxing. Over sized Deck to enjoy. Kayaking, Canoeing, and enjoying nature all at once. 2 car attached garage with large unfinished room above and breezeway. Make it your own. Full finished walk-out basement with lots of light and summer kitchen and full bath. Not included in Sq Ft Approx 1000 sq ft. Office and workshop. Property being sold "AS IS" MUST WEAR MASKS AND GLOVES!!
Location
State MA
County Worcester
Zoning Res
Direction School St to North Main to River or 140 to North Main to River
Rooms
Family Room Bathroom - Full, Closet/Cabinets - Custom Built, Flooring - Wall to Wall Carpet, Handicap Accessible, Cable Hookup, Exterior Access, Open Floorplan, Remodeled, Slider
Basement Full, Finished, Walk-Out Access, Interior Entry, Concrete
Primary Bedroom Level Main
Dining Room Wood / Coal / Pellet Stove, Flooring - Wood, Window(s) - Bay/Bow/Box, Handicap Accessible, Open Floorplan, Lighting - Overhead
Kitchen Beamed Ceilings, Closet/Cabinets - Custom Built, Flooring - Stone/Ceramic Tile, Window(s) - Bay/Bow/Box, Dining Area, Countertops - Stone/Granite/Solid, Handicap Accessible, Kitchen Island, Cable Hookup, Country Kitchen, Deck - Exterior, Open Floorplan, Slider, Lighting - Sconce, Lighting - Overhead
Interior
Interior Features High Speed Internet Hookup, Bathroom - Full, Bathroom - With Shower Stall, Mud Room, Bathroom, Home Office, Central Vacuum, Internet Available - Unknown
Heating Central, Baseboard, Oil, Pellet Stove, Ductless
Cooling Ductless
Flooring Wood, Tile, Vinyl, Carpet, Flooring - Wall to Wall Carpet, Flooring - Vinyl
Fireplaces Number 1
Fireplaces Type Living Room
Appliance Oven, Dishwasher, Microwave, Countertop Range, Refrigerator, Vacuum System, Instant Hot Water, Oil Water Heater, Tank Water Heaterless, Plumbed For Ice Maker, Utility Connections for Electric Range, Utility Connections for Electric Oven, Utility Connections for Electric Dryer
Laundry Dryer Hookup - Electric, Washer Hookup, Flooring - Wall to Wall Carpet, Handicap Accessible, Main Level, Electric Dryer Hookup, First Floor
Exterior
Exterior Feature Balcony / Deck, Balcony, Decorative Lighting
Garage Spaces 2.0
Pool In Ground
Community Features Shopping, Pool, Park, Medical Facility, Laundromat, Conservation Area, Highway Access, House of Worship, Private School, Public School, T-Station
Utilities Available for Electric Range, for Electric Oven, for Electric Dryer, Washer Hookup, Icemaker Connection
Waterfront Description Waterfront, Beach Front, Pond, Walk to, Lake/Pond, 1/10 to 3/10 To Beach, Beach Ownership(Public)
View Y/N Yes
View Scenic View(s)
Roof Type Shingle
Total Parking Spaces 10
Garage Yes
Private Pool true
Building
Lot Description Wooded, Level, Sloped
Foundation Concrete Perimeter
Sewer Private Sewer
Water Public
Architectural Style Cape, Craftsman
Others
Senior Community false
Read Less
Want to know what your home might be worth? Contact us for a FREE valuation!

Our team is ready to help you sell your home for the highest possible price ASAP
Bought with Danelle Morris • Castles Unlimited®





