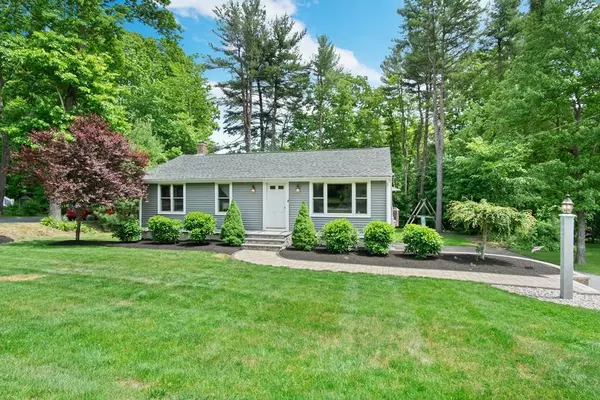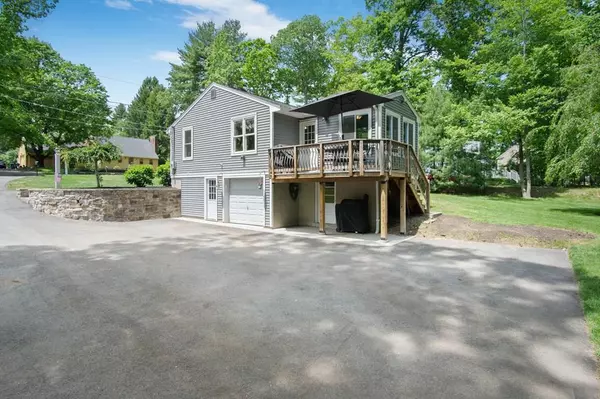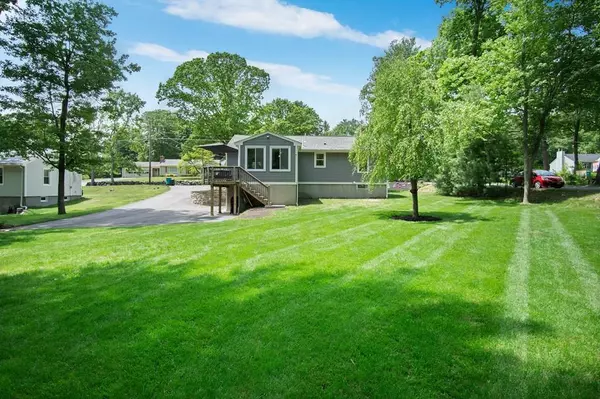$395,000
$380,000
3.9%For more information regarding the value of a property, please contact us for a free consultation.
15 Fiske Ave Upton, MA 01568
3 Beds
1 Bath
1,336 SqFt
Key Details
Sold Price $395,000
Property Type Single Family Home
Sub Type Single Family Residence
Listing Status Sold
Purchase Type For Sale
Square Footage 1,336 sqft
Price per Sqft $295
MLS Listing ID 72667598
Sold Date 08/06/20
Style Ranch
Bedrooms 3
Full Baths 1
Year Built 1963
Annual Tax Amount $5,176
Tax Year 2020
Lot Size 0.350 Acres
Acres 0.35
Property Description
HIGHEST AND BEST DUE SATURDAY (6/6/20) @ 7PM! SIMPLY STUNNING RANCH w/GARAGE ON CORNER LOT! This place is seriously gorgeous! This 3 bed/1 bath ranch boasts loads of updates/upgrades all on a corner lot. You'll love your spacious living room w/hardwoods that flows into your updated kitchen w/granite & ss appliances. The attached (heated) sunroom is currently the perfect dining room w/valued ceilings & gorgeous views of your backyard. Down the hall are 3 good-sized bedrooms all with hardwood floors & a clean/updated full bathroom. The lower-level has space that can easily be finished w/walkout along with a one-car garage and storage. Outside boasts amazing curb appeal w/green grass, paver front walkway, loads of parking, deck with a view and a large back yard for so many activities. Updates/upgrades over the last 5 years include: architectural roof, new construction windows, kitchen (cabinets, granite counters, tile flooring, appliances), plumbing, electrical, vinyl siding, etc.
Location
State MA
County Worcester
Zoning 1
Direction Main St (140) or Hartford Ave to Fiske Ave - 10 min to Rte 495 - 15 min to MA Pike
Rooms
Basement Full, Walk-Out Access, Interior Entry, Garage Access
Primary Bedroom Level First
Dining Room Ceiling Fan(s), Vaulted Ceiling(s), Flooring - Laminate
Kitchen Flooring - Stone/Ceramic Tile, Dining Area, Countertops - Stone/Granite/Solid
Interior
Heating Forced Air, Oil
Cooling None
Flooring Tile, Laminate, Hardwood
Appliance Range, Dishwasher, Microwave, Refrigerator, Electric Water Heater, Tank Water Heater, Utility Connections for Electric Range, Utility Connections for Electric Dryer
Laundry Electric Dryer Hookup, Washer Hookup, In Basement
Exterior
Garage Spaces 1.0
Utilities Available for Electric Range, for Electric Dryer, Washer Hookup
Roof Type Shingle
Total Parking Spaces 8
Garage Yes
Building
Lot Description Corner Lot
Foundation Concrete Perimeter
Sewer Public Sewer
Water Public
Architectural Style Ranch
Read Less
Want to know what your home might be worth? Contact us for a FREE valuation!

Our team is ready to help you sell your home for the highest possible price ASAP
Bought with Chris Whitten • Premeer Real Estate Inc.





