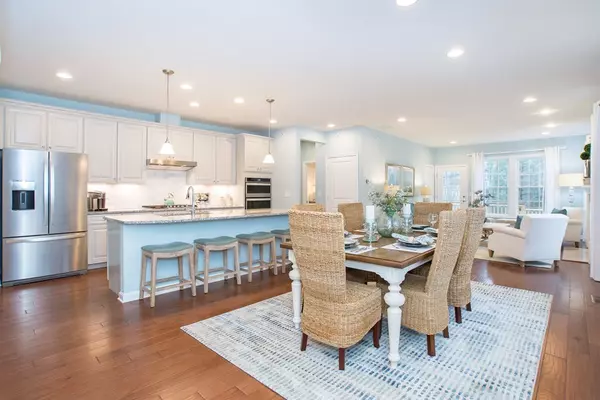$490,630
$486,870
0.8%For more information regarding the value of a property, please contact us for a free consultation.
15 Caden Court #128 Upton, MA 01568
2 Beds
2 Baths
1,510 SqFt
Key Details
Sold Price $490,630
Property Type Condo
Sub Type Condominium
Listing Status Sold
Purchase Type For Sale
Square Footage 1,510 sqft
Price per Sqft $324
MLS Listing ID 72639766
Sold Date 07/29/20
Bedrooms 2
Full Baths 2
HOA Fees $315/mo
HOA Y/N true
Year Built 2020
Annual Tax Amount $17
Tax Year 2020
Property Description
New Construction. Upton Ridge is an Active 55+ community located near Shinning Rock Golf Course. This Florence is a single story, end unit home with an open floor plan and a walkout basement. It's the perfect home entertaining with a gourmet kitchen, upgraded cabinets, and an oversized island. The Gathering Room overlooks a beautiful back yard with a great deck for relaxing. Convenient to Boston, Providence, N.H and with easy access to Rt. 9, 90, 495 and the commuter rail. Enjoy low maintenance living and a 10 year Warranty.
Location
State MA
County Worcester
Direction 99 Hartford Ave South, Upton. Left at top of Hartford, 1st house on Right is Sales Office
Rooms
Family Room Flooring - Hardwood, Cable Hookup, Exterior Access, Open Floorplan, Recessed Lighting
Primary Bedroom Level First
Dining Room Flooring - Hardwood, Open Floorplan, Recessed Lighting
Kitchen Flooring - Hardwood, Pantry, Countertops - Stone/Granite/Solid, Kitchen Island, Open Floorplan, Recessed Lighting, Stainless Steel Appliances, Gas Stove
Interior
Heating Forced Air, Natural Gas
Cooling Central Air
Flooring Tile, Carpet, Engineered Hardwood
Fireplaces Number 1
Fireplaces Type Family Room
Appliance Oven, Dishwasher, Microwave, Cooktop, Gas Water Heater, Tank Water Heaterless, Plumbed For Ice Maker, Utility Connections for Gas Range, Utility Connections for Electric Dryer
Laundry Electric Dryer Hookup, Washer Hookup, First Floor, In Unit
Exterior
Garage Spaces 2.0
Community Features Shopping, Golf, Medical Facility, Highway Access, House of Worship, Adult Community
Utilities Available for Gas Range, for Electric Dryer, Washer Hookup, Icemaker Connection
Roof Type Shingle
Total Parking Spaces 2
Garage Yes
Building
Story 1
Sewer Public Sewer
Water Public
Others
Pets Allowed Yes
Senior Community true
Read Less
Want to know what your home might be worth? Contact us for a FREE valuation!

Our team is ready to help you sell your home for the highest possible price ASAP
Bought with Debi Starr • Pulte Homes of New England





