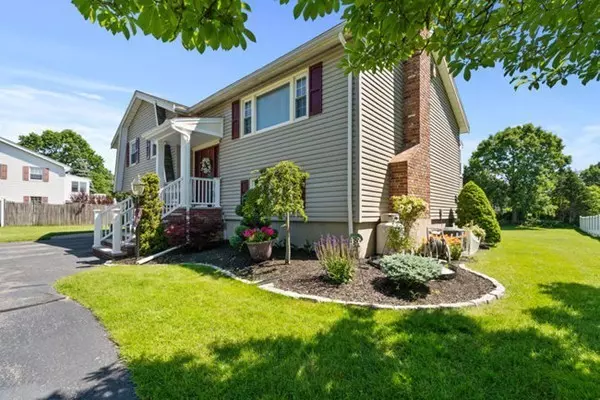$750,000
$749,900
For more information regarding the value of a property, please contact us for a free consultation.
25 Juniper Dr Saugus, MA 01906
3 Beds
3 Baths
2,064 SqFt
Key Details
Sold Price $750,000
Property Type Single Family Home
Sub Type Single Family Residence
Listing Status Sold
Purchase Type For Sale
Square Footage 2,064 sqft
Price per Sqft $363
MLS Listing ID 72688476
Sold Date 08/07/20
Bedrooms 3
Full Baths 3
HOA Y/N false
Year Built 1978
Annual Tax Amount $6,515
Tax Year 2020
Lot Size 0.460 Acres
Acres 0.46
Property Sub-Type Single Family Residence
Property Description
Perfectly Maintained Home In One Of The Most Desirable Neighborhoods In Saugus. This Split Entry Offers Three Bedrooms Including Master Bedroom With Private Bath, Hardwood Floors Throughout The First Floor, Three Full Bathrooms, Granite Countertops. Spacious And Bright Living Room And Dining Area With Easy Access To An All Season Sun Room. Large Deck And Cement Patio Area. Lower Level Offers Family Room With Propane Fireplace Insert, Ceramic Tiled Floors, Steam Bath Shower, Washer & Dryer, Central Vacuum. 8 Zone Sprinkler System. Amazing Large And Level Private Yard With Large Shed. Two Car Heated Garage, Great Off-Street Parking. Close To Schools, Shopping, Restaurants And All Major Highways.
Location
State MA
County Essex
Zoning NA
Direction Main Street to Hickory right on Juniper Drive
Rooms
Family Room Flooring - Stone/Ceramic Tile
Basement Full, Finished, Garage Access
Primary Bedroom Level First
Dining Room Flooring - Hardwood, Exterior Access, Open Floorplan
Kitchen Ceiling Fan(s), Flooring - Stone/Ceramic Tile, Cable Hookup, Open Floorplan, Recessed Lighting
Interior
Interior Features Central Vacuum, Sauna/Steam/Hot Tub, Wired for Sound, Internet Available - Broadband
Heating Baseboard, Hot Water, Oil
Cooling Central Air
Flooring Tile, Hardwood
Fireplaces Number 1
Appliance Range, Dishwasher, Disposal, Microwave, Refrigerator, Washer, Dryer, Utility Connections for Electric Range, Utility Connections for Electric Dryer
Laundry Flooring - Stone/Ceramic Tile, Electric Dryer Hookup, Washer Hookup, In Basement
Exterior
Exterior Feature Porch - Enclosed, Deck - Wood, Rain Gutters, Storage, Professional Landscaping, Sprinkler System, Screens, Garden
Garage Spaces 2.0
Community Features Shopping, Highway Access, Sidewalks
Utilities Available for Electric Range, for Electric Dryer, Washer Hookup
Roof Type Shingle
Total Parking Spaces 6
Garage Yes
Building
Foundation Concrete Perimeter
Sewer Public Sewer
Water Public
Schools
High Schools Shs
Others
Senior Community false
Read Less
Want to know what your home might be worth? Contact us for a FREE valuation!

Our team is ready to help you sell your home for the highest possible price ASAP
Bought with Michael Austin • Austin Realty Group


