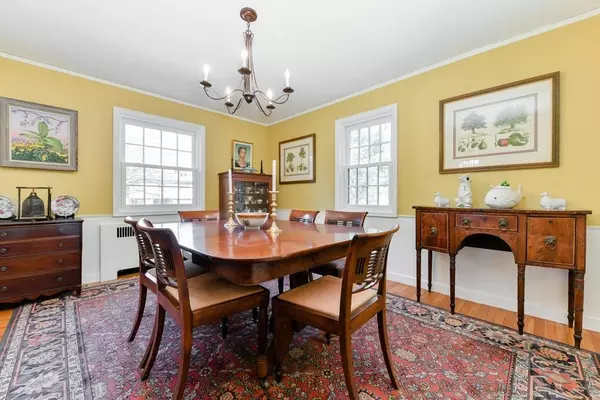$869,000
$869,000
For more information regarding the value of a property, please contact us for a free consultation.
519 Brook Rd Milton, MA 02186
3 Beds
1.5 Baths
1,942 SqFt
Key Details
Sold Price $869,000
Property Type Single Family Home
Sub Type Single Family Residence
Listing Status Sold
Purchase Type For Sale
Square Footage 1,942 sqft
Price per Sqft $447
Subdivision Academy Neighborhood
MLS Listing ID 72658660
Sold Date 07/17/20
Style Colonial
Bedrooms 3
Full Baths 1
Half Baths 1
Year Built 1938
Annual Tax Amount $9,267
Tax Year 2020
Lot Size 7,840 Sqft
Acres 0.18
Property Description
Worth the wait. Perfectly set on the corner of Cape Cod Lane, this handsome property has always been a 'head turner.' Coveted location is walk-able to Milton Academy, Glover school, Pierce Middle, Milton High, Turners Pond, the library and public transportation. It's meticulous and move in ready! With thoughtful planning, walls and doorways were opened creating an airy concept to this classic colonial. Bright renovated kitchen, granite counters, breakfast bar, adjacent side entry mudroom and attached 2 car gar. make for easy living. Top quality durable Hardie Plank siding and new Harvey windows. Roomy dining and living spaces, imposing fireplace mantel, sweeping staircase, 1st fl study, hardwood floors throughout, steel beam construction are all signatures of a Crosby built home. Front to back master, 2 walk-in closets, updated baths, (master bath potential), spacious bedrooms.Lower game room, storage galore. Expand-ability awaits in the amazing unfinished space on third floor walk up
Location
State MA
County Norfolk
Zoning RC
Direction Use GPS, corner of Brook Rd. and Cape Cod Lane
Rooms
Family Room Closet/Cabinets - Custom Built, Flooring - Hardwood, Window(s) - Bay/Bow/Box, Cable Hookup
Basement Full, Partially Finished
Primary Bedroom Level Second
Dining Room Flooring - Hardwood, Chair Rail
Kitchen Flooring - Hardwood, Countertops - Stone/Granite/Solid, Cabinets - Upgraded, Exterior Access, Open Floorplan, Recessed Lighting, Remodeled, Stainless Steel Appliances, Breezeway
Interior
Interior Features Game Room
Heating Hot Water, Oil
Cooling None
Flooring Tile, Hardwood, Stone / Slate
Fireplaces Number 1
Fireplaces Type Living Room
Appliance Range, Dishwasher, Disposal, Microwave, Refrigerator, Tank Water Heaterless, Utility Connections for Gas Range, Utility Connections for Gas Dryer
Laundry Gas Dryer Hookup, Washer Hookup, In Basement
Exterior
Exterior Feature Rain Gutters, Professional Landscaping
Garage Spaces 2.0
Community Features Public Transportation, Shopping, Park, Walk/Jog Trails, Medical Facility, Bike Path, Private School, Public School
Utilities Available for Gas Range, for Gas Dryer
Roof Type Shingle
Total Parking Spaces 4
Garage Yes
Building
Lot Description Corner Lot, Wooded
Foundation Stone, Granite
Sewer Public Sewer
Water Public
Architectural Style Colonial
Schools
Elementary Schools Milton Elem.
Middle Schools Pierce Middle
High Schools Milton High
Read Less
Want to know what your home might be worth? Contact us for a FREE valuation!

Our team is ready to help you sell your home for the highest possible price ASAP
Bought with Eric Sugrue • Redfin Corp.





