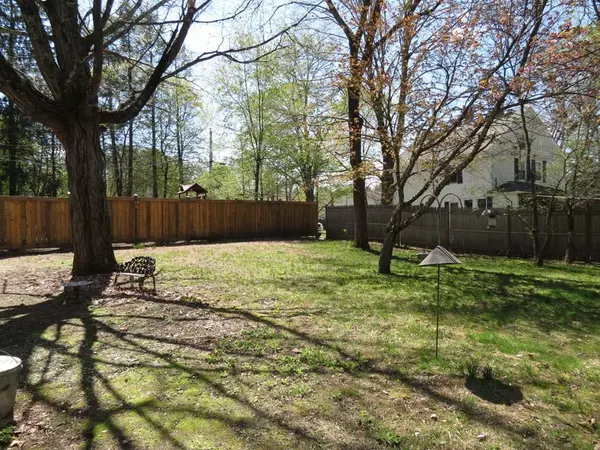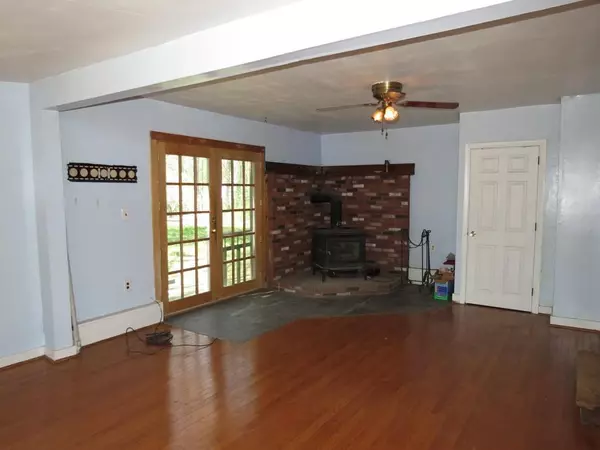$157,000
$225,000
30.2%For more information regarding the value of a property, please contact us for a free consultation.
84 Bennett Lane Lancaster, MA 01523
4 Beds
1 Bath
1,776 SqFt
Key Details
Sold Price $157,000
Property Type Single Family Home
Sub Type Single Family Residence
Listing Status Sold
Purchase Type For Sale
Square Footage 1,776 sqft
Price per Sqft $88
MLS Listing ID 72609818
Sold Date 07/20/20
Style Colonial
Bedrooms 4
Full Baths 1
HOA Y/N false
Year Built 1900
Annual Tax Amount $3,798
Tax Year 2019
Lot Size 0.270 Acres
Acres 0.27
Property Description
Price reduced! Great opportunity to get into Lancaster with this 4 bedroom fixer upper! This home is located on a quiet private lane close to highways, schools and shopping. The main level offers a great open floor plan and consists of a foyer, 1st floor bedroom, dining room, living room, laundry room, full bathroom, large eat in kitchen which opens to the family room with wood stove and French doors leading to the private fenced in yard. The upper level has 3 additional bedrooms. Hardwood floors, high ceilings, town water and sewer and 2 story garage with extra room on 2nd level. Tons of Potential!
Location
State MA
County Worcester
Zoning RES
Direction Rt 70 to Kilbourn Rd then left on Bennett Lane.*** DO NOT take Bennett Lane off of Rt 70**
Rooms
Family Room Wood / Coal / Pellet Stove, Ceiling Fan(s), Flooring - Hardwood, French Doors, Open Floorplan, Sunken
Basement Full, Interior Entry, Concrete
Primary Bedroom Level Main
Dining Room Flooring - Hardwood
Kitchen Flooring - Wood, Open Floorplan, Recessed Lighting
Interior
Heating Forced Air, Oil, Wood Stove
Cooling None
Flooring Wood, Other
Fireplaces Number 1
Appliance Range, Dishwasher, Refrigerator, Electric Water Heater, Tank Water Heater
Laundry First Floor
Exterior
Exterior Feature Storage
Garage Spaces 1.0
Fence Fenced/Enclosed, Fenced
Community Features Shopping, Walk/Jog Trails, Medical Facility, Conservation Area, Highway Access, Private School, Public School
Waterfront Description Beach Front, Lake/Pond
Roof Type Shingle
Total Parking Spaces 5
Garage Yes
Building
Lot Description Level
Foundation Stone, Brick/Mortar
Sewer Public Sewer
Water Public
Architectural Style Colonial
Schools
High Schools Nashoba
Others
Senior Community false
Read Less
Want to know what your home might be worth? Contact us for a FREE valuation!

Our team is ready to help you sell your home for the highest possible price ASAP
Bought with Tracey Fiorelli • Janice Mitchell R.E., Inc





