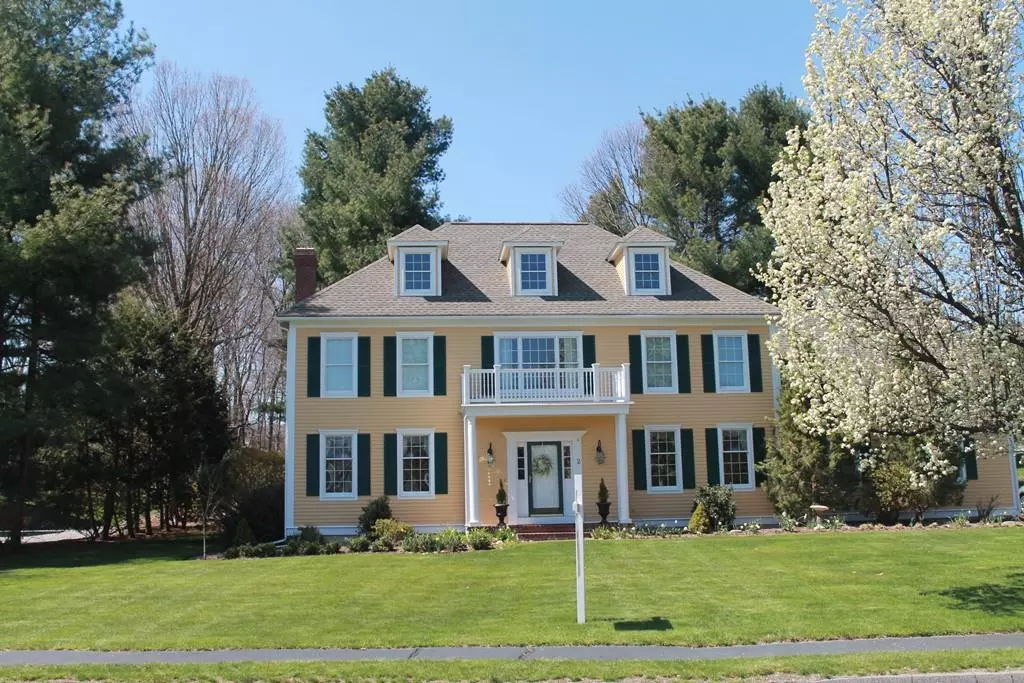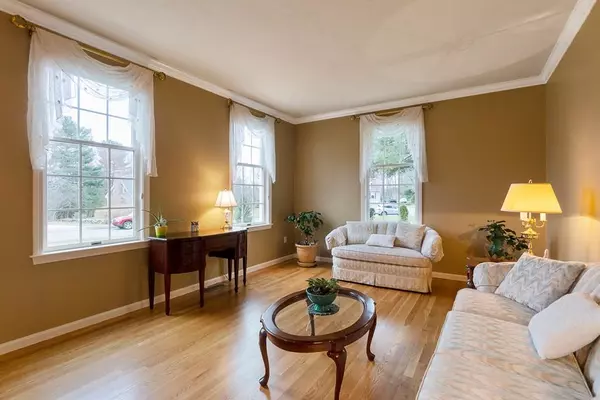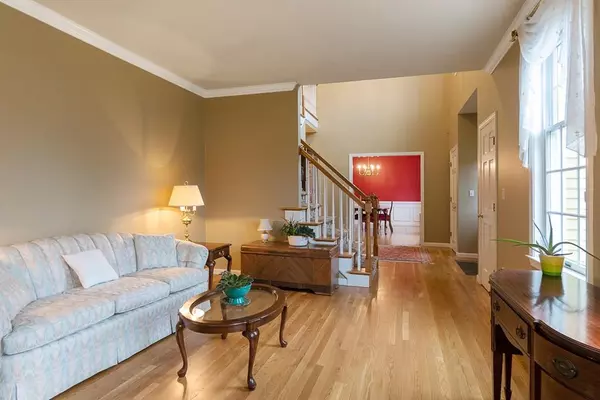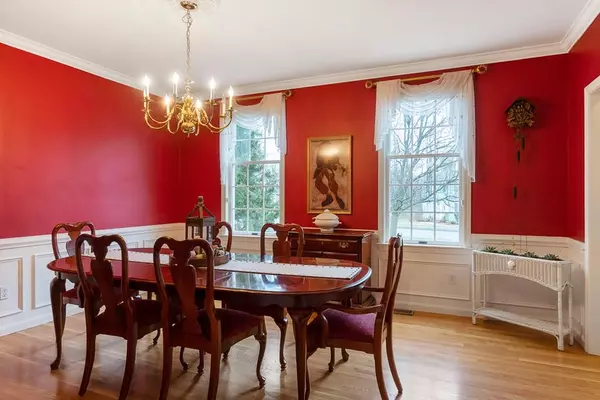$755,000
$740,000
2.0%For more information regarding the value of a property, please contact us for a free consultation.
2 Merlin Cir Shrewsbury, MA 01545
4 Beds
3.5 Baths
3,410 SqFt
Key Details
Sold Price $755,000
Property Type Single Family Home
Sub Type Single Family Residence
Listing Status Sold
Purchase Type For Sale
Square Footage 3,410 sqft
Price per Sqft $221
Subdivision North Meadow Estates
MLS Listing ID 72638213
Sold Date 07/23/20
Style Colonial
Bedrooms 4
Full Baths 3
Half Baths 1
Year Built 1992
Annual Tax Amount $8,967
Tax Year 2019
Lot Size 0.530 Acres
Acres 0.53
Property Description
Custom built home in a quiet, north side, cul-de-sac nbhd. Step inside to a sun filled two story foyer w/ living rm on one side + large dining rm on the other… perfect for entertaining. Fabulous, cabinet packed chefs kitchen w/ tiered ctr island, white cabinets, light granite counters + spacious eating area opens to a lovely fireplaced family rm w/ extra long windows + oodles of sunlight. Just off the kitchen is a laundry/mudrm area w/ back stairs to an amazing BONUS SUITE. This gorgeous, sun drenched suite is complete w/full bath, walk-in closet + access to second level bedrooms….. imagine the possibilities! Second level has expansive master suite w/ full bath + 3 additional bedrooms + main bath. Fabulous walk-up attic is waiting to be finished.Basement is unfinished w/stairs to both kitchen + garage. Home has been meticulously maintained by the original owner. Recent updates include furnace, A/C, roof + driveway. 3-D VIRTUAL TOUR AVAILABLE so that you can tour this home anytime.
Location
State MA
County Worcester
Zoning RES A
Direction North to Camelot to Merlin Circle
Rooms
Family Room Flooring - Hardwood, Recessed Lighting
Basement Full, Interior Entry, Garage Access, Sump Pump
Primary Bedroom Level Second
Dining Room Flooring - Hardwood, Wainscoting
Kitchen Flooring - Hardwood, Dining Area, Pantry, Countertops - Stone/Granite/Solid, Kitchen Island, Breakfast Bar / Nook, Exterior Access, Open Floorplan, Recessed Lighting
Interior
Interior Features Bathroom - Full, Bathroom - Double Vanity/Sink, Bathroom - With Shower Stall, Closet - Linen, Countertops - Stone/Granite/Solid, Ceiling - Vaulted, Closet, Bathroom, Bonus Room, Foyer, Central Vacuum
Heating Forced Air, Natural Gas
Cooling Central Air
Flooring Wood, Tile, Carpet, Wood Laminate, Flooring - Stone/Ceramic Tile, Flooring - Wall to Wall Carpet
Fireplaces Number 1
Fireplaces Type Family Room
Appliance Range, Dishwasher, Disposal, Microwave, Washer, Dryer, Tank Water Heater, Utility Connections for Gas Range, Utility Connections for Electric Oven, Utility Connections for Gas Dryer
Laundry First Floor, Washer Hookup
Exterior
Exterior Feature Rain Gutters, Storage, Sprinkler System
Garage Spaces 2.0
Community Features Private School, Public School, Sidewalks
Utilities Available for Gas Range, for Electric Oven, for Gas Dryer, Washer Hookup
Roof Type Shingle
Total Parking Spaces 6
Garage Yes
Building
Lot Description Cul-De-Sac, Corner Lot, Wooded, Easements, Level
Foundation Concrete Perimeter
Sewer Public Sewer
Water Public
Architectural Style Colonial
Schools
Elementary Schools Spring Street
Middle Schools Oak/Sherwood
High Schools Shrewsbury Hs
Others
Senior Community false
Read Less
Want to know what your home might be worth? Contact us for a FREE valuation!

Our team is ready to help you sell your home for the highest possible price ASAP
Bought with Robert Oteri • Jamaica Plain Rentals and Sales, Inc.





