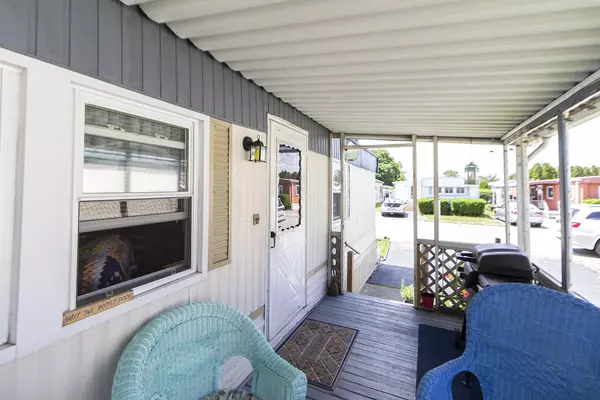$73,000
$74,900
2.5%For more information regarding the value of a property, please contact us for a free consultation.
57 Sunshine Drive Attleboro, MA 02703
2 Beds
1 Bath
840 SqFt
Key Details
Sold Price $73,000
Property Type Mobile Home
Sub Type Mobile Home
Listing Status Sold
Purchase Type For Sale
Square Footage 840 sqft
Price per Sqft $86
Subdivision Case Mobile Estates
MLS Listing ID 72674388
Sold Date 07/23/20
Bedrooms 2
Full Baths 1
HOA Fees $425
HOA Y/N true
Year Built 1977
Tax Year 2020
Property Description
Welcome home to Case Mobile Estates which is a 55+ adult community. This mobile home has gone through many updates over the last two years to include new carpets in the bedrooms, new laminate flooring in the living room/hallway, stainless steal appliances, washer/dryer, replacement windows, newer paint throughout, and a renovated bathroom. This unit has an open floor plan through the kitchen, dining room, living room and is located on a quiet, dead end street that cannot be passed up. Most of the furniture is negotiable. Park approval is required and park fees include snow plowing on the street, water/sewer, taxes, and trash removal.
Location
State MA
County Bristol
Area South Attleboro
Zoning Res
Direction GPS 57 Sunshine Dr, Attleboro.
Rooms
Primary Bedroom Level First
Kitchen Flooring - Laminate, Exterior Access, Remodeled, Stainless Steel Appliances
Interior
Interior Features Internet Available - Unknown
Heating Central, Forced Air
Cooling Window Unit(s)
Flooring Carpet, Laminate
Appliance Range, Dishwasher, Microwave, Refrigerator, Washer, Dryer, Electric Water Heater, Tank Water Heater, Utility Connections for Electric Range, Utility Connections for Electric Oven, Utility Connections for Electric Dryer
Laundry Laundry Closet, First Floor, Washer Hookup
Exterior
Community Features Public Transportation, Shopping, Park, Golf, Laundromat, Highway Access, House of Worship, Public School, T-Station
Utilities Available for Electric Range, for Electric Oven, for Electric Dryer, Washer Hookup
Roof Type Rubber
Total Parking Spaces 2
Garage No
Building
Lot Description Level
Foundation Other
Sewer Public Sewer
Water Public
Read Less
Want to know what your home might be worth? Contact us for a FREE valuation!

Our team is ready to help you sell your home for the highest possible price ASAP
Bought with Ray Paulk • StartPoint Realty





