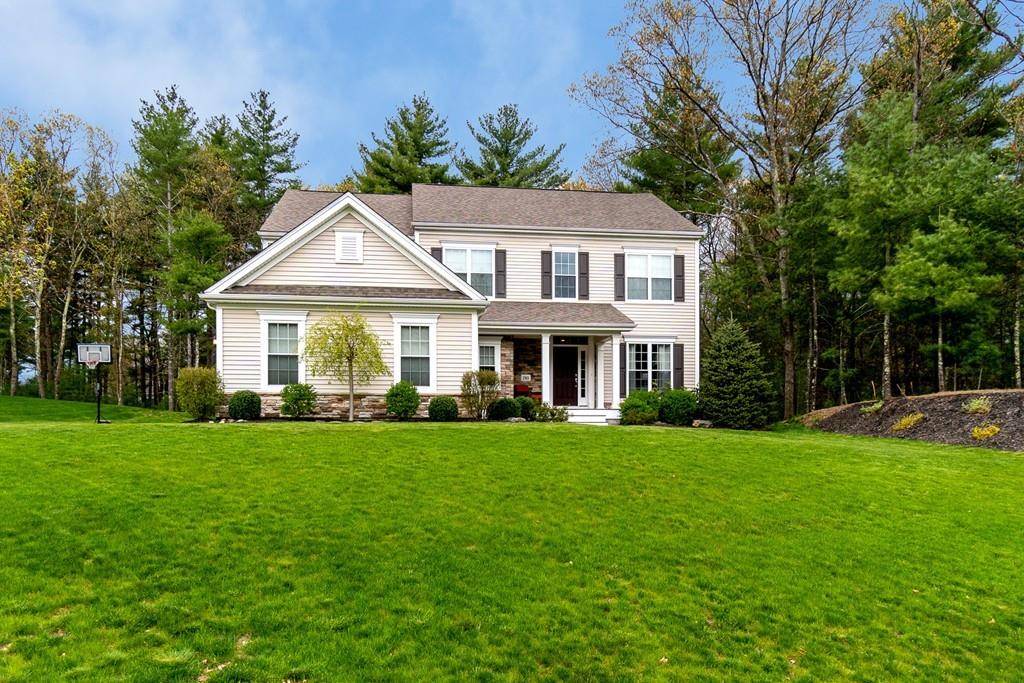$675,000
$675,000
For more information regarding the value of a property, please contact us for a free consultation.
265 Warren Dr Norfolk, MA 02056
4 Beds
2.5 Baths
2,902 SqFt
Key Details
Sold Price $675,000
Property Type Single Family Home
Sub Type Single Family Residence
Listing Status Sold
Purchase Type For Sale
Square Footage 2,902 sqft
Price per Sqft $232
MLS Listing ID 72655339
Sold Date 07/23/20
Style Colonial
Bedrooms 4
Full Baths 2
Half Baths 1
HOA Fees $250/mo
HOA Y/N true
Year Built 2014
Annual Tax Amount $12,921
Tax Year 2020
Lot Size 0.620 Acres
Acres 0.62
Property Sub-Type Single Family Residence
Property Description
Welcome home to this Elegant Custom-Built Colonial (2014) in Norfolk's Sought-after Fox Run. First floor features Culinary Kitchen with Granite/ Stainless/ Breakfast Bar/ 4 seat Center Island with sink/ and Pantry, open to large dining area overlooking Private Lot, Dining area is open to oversized Living Room with Gas Fireplace, Office/ Guest Room, Formal Living Room, Vaulted Foyer, and Half Bath complete the first level. 2nd level showcases an additional generous sized loft living area with closet, a hotel style master bedroom suite with Double Vanity/ Water Closet/ and Private Dressing Room, 3 additional bedrooms with Walk- In Closets, laundry room and common bath finish off the second level. Additional features include 3 car garage, Central Air, 9' Ceilings and Hard Wood floors throughout first level, and additional 1,400+ sq. ft. in unfinished basement.
Location
State MA
County Norfolk
Zoning Res
Direction Park to Warren Drive or Maple to Warren Drive.
Rooms
Basement Interior Entry
Interior
Heating Forced Air, Natural Gas
Cooling Central Air
Flooring Carpet, Hardwood
Fireplaces Number 1
Appliance Range, Dishwasher, Microwave, Refrigerator, Gas Water Heater, Tank Water Heaterless, Utility Connections for Gas Range
Exterior
Garage Spaces 3.0
Community Features Sidewalks
Utilities Available for Gas Range
Roof Type Shingle
Total Parking Spaces 6
Garage Yes
Building
Lot Description Wooded, Cleared
Foundation Concrete Perimeter
Sewer Private Sewer, Other
Water Public
Architectural Style Colonial
Schools
Middle Schools Kp Middle
High Schools Kp High
Others
Acceptable Financing Contract
Listing Terms Contract
Read Less
Want to know what your home might be worth? Contact us for a FREE valuation!

Our team is ready to help you sell your home for the highest possible price ASAP
Bought with The Fenway Group • Compass





