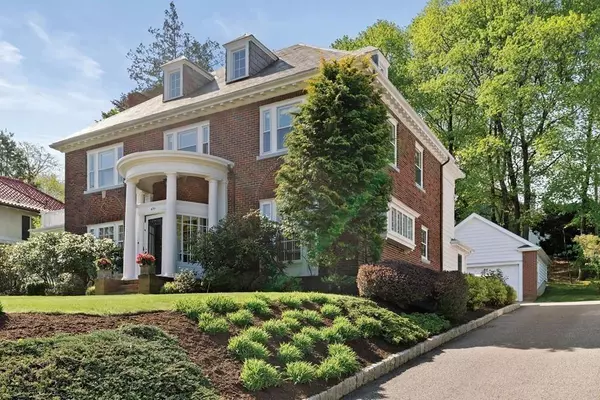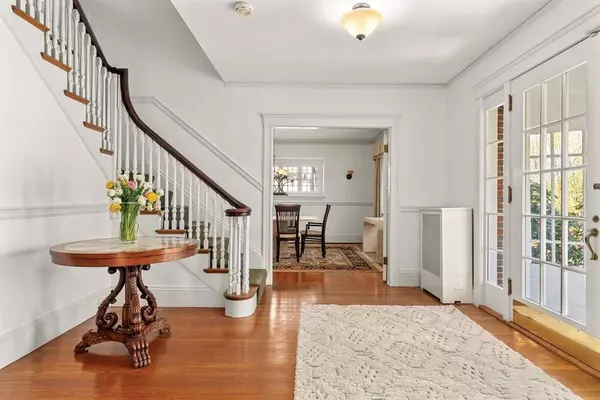$1,579,000
$1,579,000
For more information regarding the value of a property, please contact us for a free consultation.
430 Commonwealth Ave Newton, MA 02459
5 Beds
4 Baths
3,178 SqFt
Key Details
Sold Price $1,579,000
Property Type Single Family Home
Sub Type Single Family Residence
Listing Status Sold
Purchase Type For Sale
Square Footage 3,178 sqft
Price per Sqft $496
Subdivision Ward School, Newton Center
MLS Listing ID 72655639
Sold Date 07/23/20
Style Colonial
Bedrooms 5
Full Baths 3
Half Baths 2
Year Built 1915
Annual Tax Amount $16,491
Tax Year 2020
Lot Size 0.290 Acres
Acres 0.29
Property Description
For Matterport Tour: https://my.matterport.com/show/?m=miW9W5E71pV&mls=1 Newton Center. Stately 10 room brick Georgian located on the crest of Heartbreak Hill! Classically designed floor plan ideal for family living. The first floor consists of a gracious entry foyer and beautiful staircase, front to back living room with fireplace, generous formal dining room, sun room, and an eat in kitchen with adjoining family room. The south facing family room overlooks the patio and garden, a perfect spot for grilling and al fresco dining. The second floor features a master bedroom with a walk in closet and full bath. There are 3 other bedrooms on this level and one bath. The third floor is ideal for guests with a bedroom and full bath. The lower level is partially finished and serves as a great play room/home gym and wine storage. Beautiful established landscaping, 2 car garage & central a/c. Ward School. Fantastic location minutes from Newton Center shops, restaurants and the "T."
Location
State MA
County Middlesex
Area Newton Center
Zoning SR1
Direction East bound on Comm. Ave, between Grant and Hobart.
Rooms
Family Room Bathroom - Half, Exterior Access
Basement Full, Partially Finished, Interior Entry, Sump Pump, Concrete
Primary Bedroom Level Second
Dining Room Flooring - Hardwood
Kitchen Flooring - Vinyl, Dining Area, Countertops - Stone/Granite/Solid, French Doors, Exterior Access, Open Floorplan, Remodeled, Stainless Steel Appliances
Interior
Interior Features Closet, Walk-in Storage, Bathroom - Full, Bathroom - Half, Bedroom, Sun Room, Bonus Room, Bathroom, Internet Available - Unknown
Heating Baseboard, Steam, Radiant, Natural Gas
Cooling Central Air
Flooring Tile, Vinyl, Carpet, Bamboo, Hardwood, Flooring - Hardwood, Flooring - Wood, Flooring - Wall to Wall Carpet
Fireplaces Number 1
Fireplaces Type Living Room
Appliance Oven, Dishwasher, Disposal, Microwave, Countertop Range, Refrigerator, Range Hood, Gas Water Heater, Plumbed For Ice Maker, Utility Connections for Gas Range, Utility Connections for Electric Oven, Utility Connections for Gas Dryer, Utility Connections Outdoor Gas Grill Hookup
Laundry Bathroom - Half, In Basement, Washer Hookup
Exterior
Exterior Feature Rain Gutters, Professional Landscaping, Sprinkler System
Garage Spaces 2.0
Community Features Public Transportation, Shopping, Park, Walk/Jog Trails, Golf, Medical Facility, Bike Path, Highway Access, House of Worship, Private School, Public School, T-Station, University, Sidewalks
Utilities Available for Gas Range, for Electric Oven, for Gas Dryer, Washer Hookup, Icemaker Connection, Outdoor Gas Grill Hookup
Roof Type Shingle, Slate
Total Parking Spaces 2
Garage Yes
Building
Foundation Concrete Perimeter
Sewer Public Sewer
Water Public
Architectural Style Colonial
Schools
Elementary Schools Ward
Middle Schools Bigelow
High Schools North
Others
Senior Community false
Read Less
Want to know what your home might be worth? Contact us for a FREE valuation!

Our team is ready to help you sell your home for the highest possible price ASAP
Bought with Marjorie Kern • Unlimited Sotheby's International Realty




