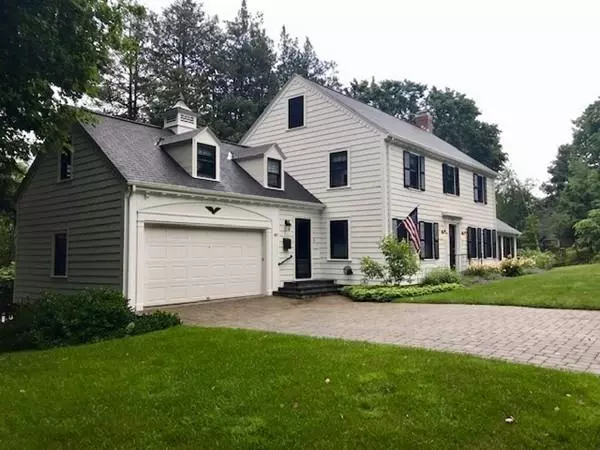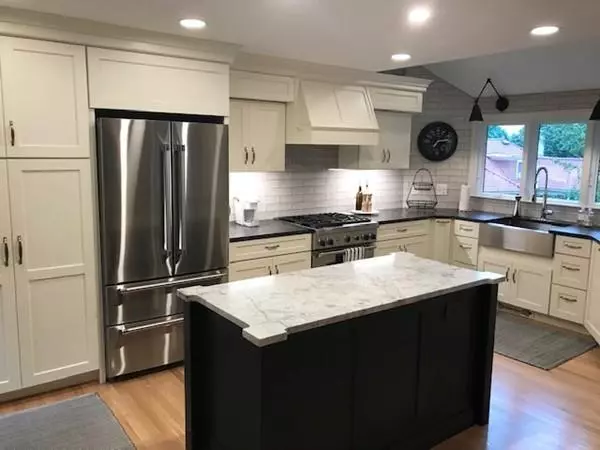$592,500
$599,999
1.2%For more information regarding the value of a property, please contact us for a free consultation.
40 Otsego Rd Worcester, MA 01609
5 Beds
3.5 Baths
2,479 SqFt
Key Details
Sold Price $592,500
Property Type Single Family Home
Sub Type Single Family Residence
Listing Status Sold
Purchase Type For Sale
Square Footage 2,479 sqft
Price per Sqft $239
Subdivision Salisbury/Forest St
MLS Listing ID 72683273
Sold Date 07/28/20
Style Colonial
Bedrooms 5
Full Baths 3
Half Baths 1
Year Built 1937
Annual Tax Amount $6,331
Tax Year 2019
Lot Size 10,454 Sqft
Acres 0.24
Property Description
Gorgeous 1937 home fully restored and remodeled... WOW! The owners have spent the past 3 years updating this home to perfection. The kitchen was expanded to include custom built cabinets, leathered granite countertops, subway tiles, Thermador appliances, 2 kitchen islands, and a wine refrigerator. The dining room greets the kitchen with a grand open concept feeling. Front to back living room w/fireplace. Cozy den/family room w/cathedral ceilings & exposed beams. 4 bedrooms on the 2nd floor. Master bath. 5th bedroom and/or an office on 3rd floor w/ additional storage. Two staircases. 2 car garage. NEW updates include: all new windows and doors "Renewal by Anderson", converted from oil to gas, on demand hot water system, all hardwoods refinished, new tile floors, home exterior painted, original shutters restored, all bathrooms updated (to include plumbing), exterior granite steps, Wi-Fi enabled irrigation system, new electrical panel, and new chimney and liner. Fenced yard. Easy to show!
Location
State MA
County Worcester
Area Assumption College
Zoning RS-10
Direction Salisbury to Forest, left on Otsego
Rooms
Family Room Cathedral Ceiling(s), Beamed Ceilings, Flooring - Stone/Ceramic Tile, Balcony / Deck, Deck - Exterior, Exterior Access, Remodeled
Basement Full, Partially Finished, Walk-Out Access
Primary Bedroom Level Second
Dining Room Flooring - Hardwood, Open Floorplan, Recessed Lighting, Remodeled, Wainscoting, Crown Molding
Kitchen Flooring - Hardwood, Window(s) - Bay/Bow/Box, Countertops - Stone/Granite/Solid, Kitchen Island, Cabinets - Upgraded, Open Floorplan, Recessed Lighting, Remodeled, Stainless Steel Appliances, Wine Chiller
Interior
Interior Features Bathroom - Full, Bathroom - Tiled With Tub & Shower, Bathroom
Heating Steam, Natural Gas
Cooling Central Air
Flooring Tile, Hardwood, Flooring - Stone/Ceramic Tile
Fireplaces Number 1
Fireplaces Type Living Room
Appliance Range, Dishwasher, Disposal, Microwave, Refrigerator, Washer, Dryer, Gas Water Heater, Utility Connections for Gas Range
Laundry In Basement
Exterior
Exterior Feature Sprinkler System
Garage Spaces 2.0
Fence Fenced/Enclosed, Fenced
Community Features Public Transportation, Shopping, Tennis Court(s), Park, Walk/Jog Trails, Golf, Medical Facility, Laundromat, Bike Path, Highway Access, House of Worship, Private School, Public School, T-Station, University
Utilities Available for Gas Range
Waterfront Description Beach Front, Lake/Pond, 1 to 2 Mile To Beach, Beach Ownership(Public)
Roof Type Shingle
Total Parking Spaces 4
Garage Yes
Building
Lot Description Corner Lot
Foundation Stone
Sewer Public Sewer
Water Public
Architectural Style Colonial
Schools
Elementary Schools Flagg Street
Middle Schools Forest Grove
High Schools Doherty
Read Less
Want to know what your home might be worth? Contact us for a FREE valuation!

Our team is ready to help you sell your home for the highest possible price ASAP
Bought with Myai Emery-Le • Charlton Realty





