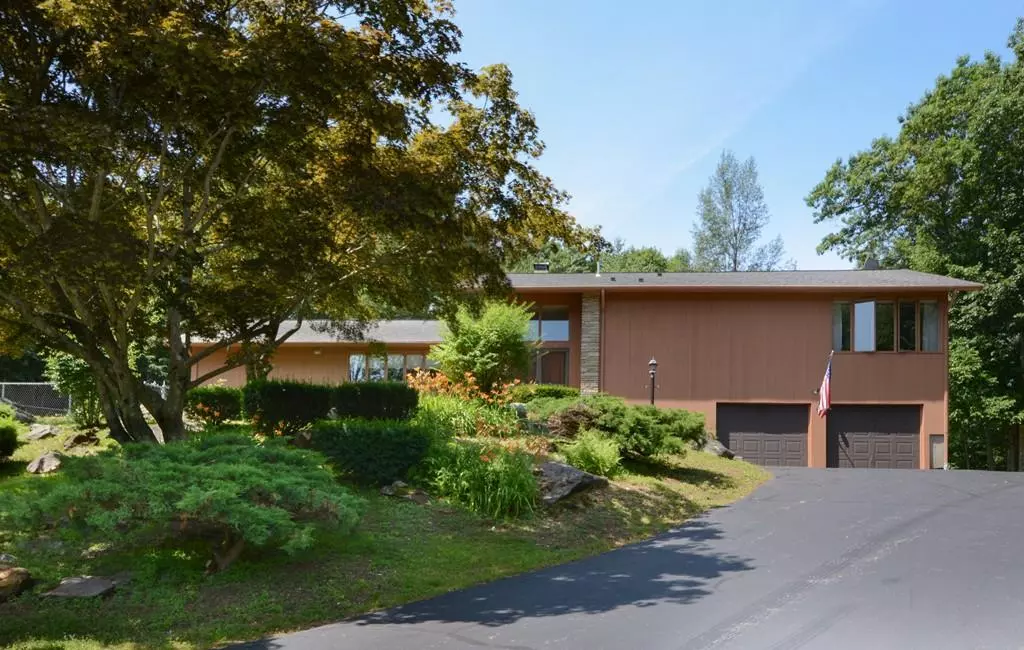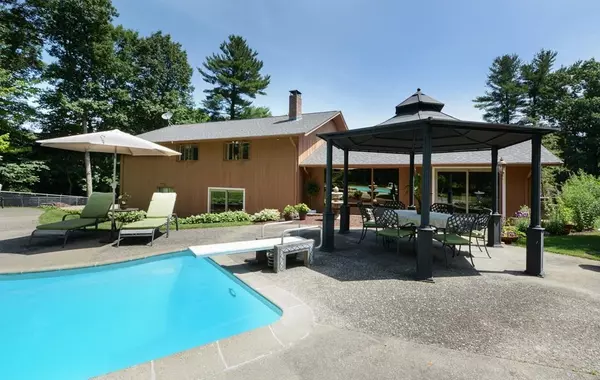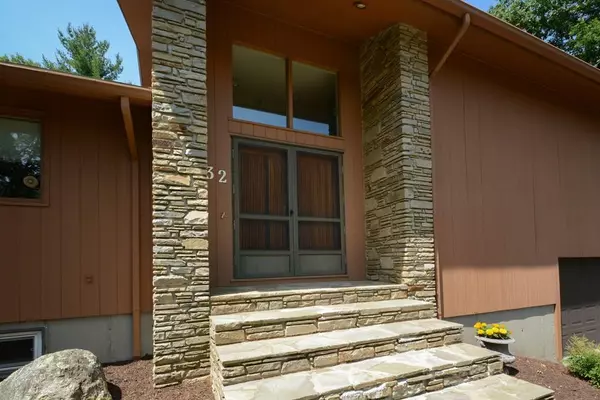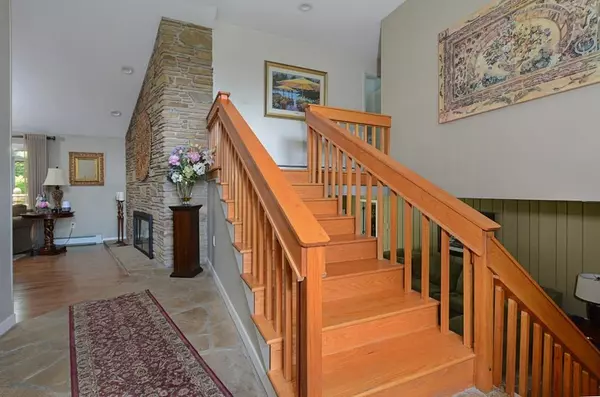$465,000
$459,900
1.1%For more information regarding the value of a property, please contact us for a free consultation.
32 Crowningshield Dr Paxton, MA 01612
4 Beds
3 Baths
2,241 SqFt
Key Details
Sold Price $465,000
Property Type Single Family Home
Sub Type Single Family Residence
Listing Status Sold
Purchase Type For Sale
Square Footage 2,241 sqft
Price per Sqft $207
MLS Listing ID 72635363
Sold Date 07/10/20
Style Contemporary
Bedrooms 4
Full Baths 2
Half Baths 2
Year Built 1972
Annual Tax Amount $8,070
Tax Year 2020
Lot Size 0.480 Acres
Acres 0.48
Property Description
Are you ready to exceed your expectations? You are welcomed by a cathedral foyer that is open and inclusive of the space around it. On the left is a phenomenal granite and stainless kitchen with large center island/double ovens/lighted cabinets/large vented hood completed just 2 yrs ago. Advance to the open living/dining room complete with vaulted ceiling, gorgeous maple floors, walls of glass to permit an abundance of natural light, and new Pella slider access to rear yard/IG pool and gazebo. The second level houses 4 bedrooms and 2 baths. The lower level offers so much more while above ground and with full windows. Do you need a recreation/workout room, den, office, study? There is plenty of space to spread out. Add to this a Buderus boiler with logomatic computerized system, new circuit breaker electric, water filtration system, additional parking spot perfect for RV or boat, exquisite stonework, 2 year old architectural shingle roof, and generator plug access!
Location
State MA
County Worcester
Zoning 0R4
Direction off Pleasant near the town center
Rooms
Family Room Closet, Flooring - Wall to Wall Carpet, Exterior Access
Basement Finished
Primary Bedroom Level Second
Dining Room Vaulted Ceiling(s), Closet/Cabinets - Custom Built, Flooring - Wood, Exterior Access
Kitchen Flooring - Stone/Ceramic Tile, Countertops - Stone/Granite/Solid, Kitchen Island, Recessed Lighting, Stainless Steel Appliances
Interior
Interior Features Cathedral Ceiling(s), Closet, Closet - Cedar, Bathroom - With Shower Stall, Entrance Foyer, Office, Bonus Room, 3/4 Bath, Den
Heating Baseboard, Oil
Cooling None
Flooring Wood, Tile, Flooring - Stone/Ceramic Tile, Flooring - Wall to Wall Carpet
Fireplaces Number 2
Fireplaces Type Family Room, Living Room
Appliance Oven, Dishwasher, Microwave, Refrigerator, Utility Connections for Electric Range, Utility Connections for Electric Dryer
Laundry Flooring - Stone/Ceramic Tile, Exterior Access, First Floor, Washer Hookup
Exterior
Garage Spaces 2.0
Pool In Ground
Community Features House of Worship, Public School, University
Utilities Available for Electric Range, for Electric Dryer, Washer Hookup
Roof Type Shingle
Total Parking Spaces 8
Garage Yes
Private Pool true
Building
Lot Description Cul-De-Sac, Corner Lot
Foundation Concrete Perimeter
Sewer Private Sewer
Water Public
Architectural Style Contemporary
Others
Senior Community false
Read Less
Want to know what your home might be worth? Contact us for a FREE valuation!

Our team is ready to help you sell your home for the highest possible price ASAP
Bought with Mary Orciuch • First Step Realty





