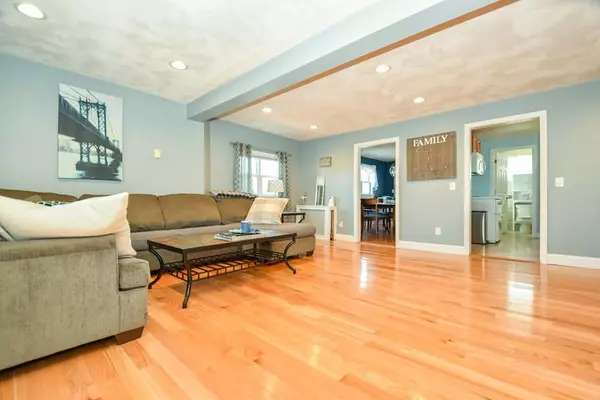$460,000
$419,900
9.5%For more information regarding the value of a property, please contact us for a free consultation.
4 Franklin Street Ct Peabody, MA 01960
3 Beds
1 Bath
1,248 SqFt
Key Details
Sold Price $460,000
Property Type Single Family Home
Sub Type Single Family Residence
Listing Status Sold
Purchase Type For Sale
Square Footage 1,248 sqft
Price per Sqft $368
Subdivision Emerson Court
MLS Listing ID 72662873
Sold Date 07/13/20
Style Colonial
Bedrooms 3
Full Baths 1
HOA Y/N false
Year Built 1924
Annual Tax Amount $3,561
Tax Year 2020
Lot Size 5,227 Sqft
Acres 0.12
Property Sub-Type Single Family Residence
Property Description
Charmingly updated Village Colonial located on a dead-end street in desirable Emerson Park area! Light-filled first floor features airy living room w/ picture window, recessed lighting & gleaming new hardwoods. Renovated, fully-applianced kitchen adjacent to dining room w/ sliders to deck make indoor/outdoor entertaining a breeze! Updated tiled shower full bath rounds out the first floor. Upstairs, find three bedrooms w/ hardwoods and crown molding, all painted in soothing, modern colors. Fully fenced backyard features lush, level lawn, fire pit, spacious deck w/ retractable awning, and easy access to detached garage sized with second floor insulated loft perfect for he-shed, she-shed or simply more finished space!
Location
State MA
County Essex
Zoning R2
Direction Foster St or Perkins St to Franklin St then left onto Franklin St Court
Rooms
Basement Full, Sump Pump, Unfinished
Primary Bedroom Level Second
Dining Room Flooring - Hardwood, Exterior Access, Slider, Lighting - Overhead
Kitchen Flooring - Laminate, Countertops - Upgraded, Cabinets - Upgraded, Exterior Access, Remodeled, Lighting - Overhead
Interior
Interior Features Internet Available - Unknown
Heating Steam, Oil, Electric
Cooling Window Unit(s)
Flooring Wood, Tile
Appliance Range, Dishwasher, Refrigerator, Washer, Dryer, Oil Water Heater, Utility Connections for Electric Range, Utility Connections for Electric Oven
Exterior
Garage Spaces 1.0
Fence Fenced/Enclosed, Fenced
Community Features Shopping, Medical Facility, Highway Access, Public School
Utilities Available for Electric Range, for Electric Oven
Roof Type Shingle
Total Parking Spaces 5
Garage Yes
Building
Lot Description Level
Foundation Concrete Perimeter
Sewer Public Sewer
Water Public
Architectural Style Colonial
Others
Senior Community false
Read Less
Want to know what your home might be worth? Contact us for a FREE valuation!

Our team is ready to help you sell your home for the highest possible price ASAP
Bought with Hanneman + Gonzales Team • Compass






