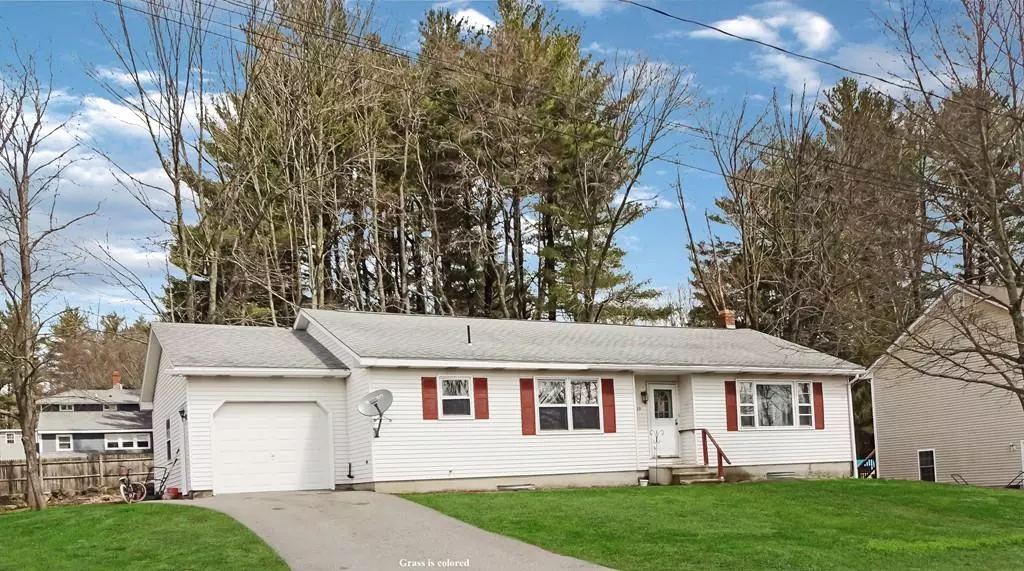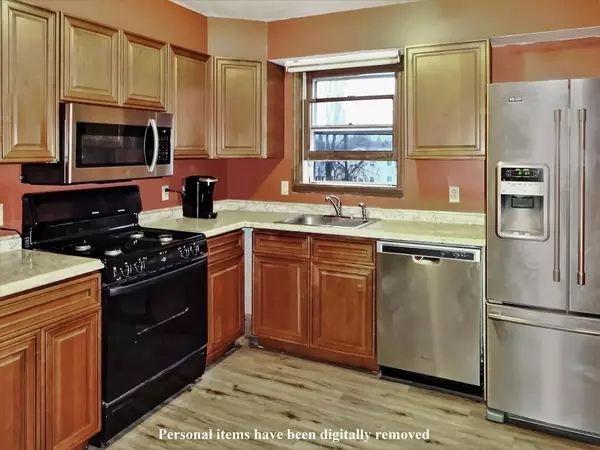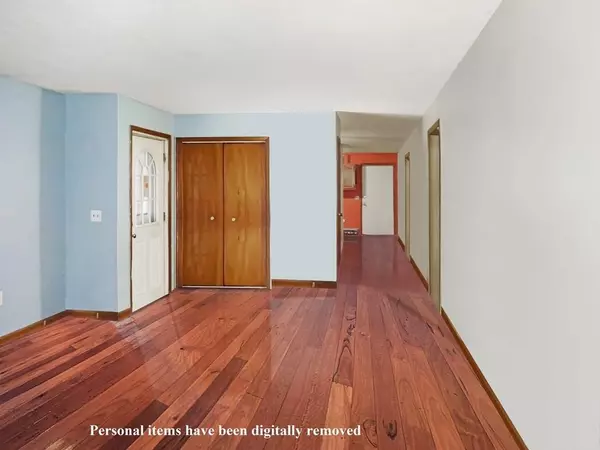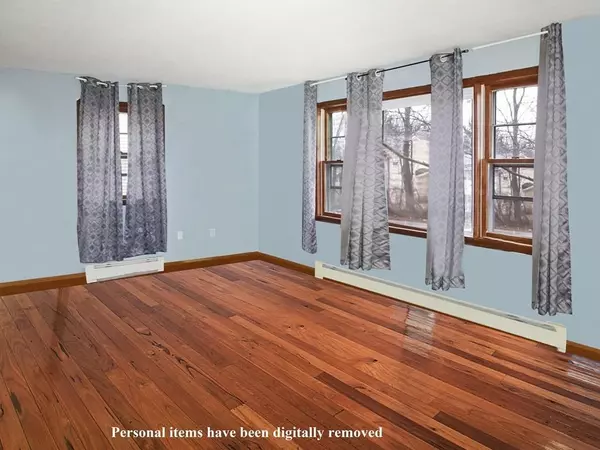$216,500
$225,000
3.8%For more information regarding the value of a property, please contact us for a free consultation.
25 Washington Ave Winchendon, MA 01475
4 Beds
2.5 Baths
2,624 SqFt
Key Details
Sold Price $216,500
Property Type Single Family Home
Sub Type Single Family Residence
Listing Status Sold
Purchase Type For Sale
Square Footage 2,624 sqft
Price per Sqft $82
MLS Listing ID 72638308
Sold Date 06/19/20
Style Ranch
Bedrooms 4
Full Baths 2
Half Baths 1
HOA Y/N false
Year Built 1978
Annual Tax Amount $3,341
Tax Year 2020
Lot Size 0.320 Acres
Acres 0.32
Property Description
Built with 2x6 construction, there's more than meets the eye with this outwardly modest ranch. Step inside and it expands to a home boasting 2624sf of cozy living area! Kitchen has new cabinets, flooring & counter tops. Ample dining room and generous living room allow for plenty of entertaining. 4 Bedrooms and full bath complete the upper level. But wait, there's more! Lower level offers many possibilities such as large gathering room with chimney hook up, 2 rooms to use as you choose, 3/4 bath and kitchenette area. 1/3 acre lot allows for fun, flowers & food production and located on a dead-end road, only .5 miles from downtown. Winchendon is a quaint New England town on the NH border with a private school, community center with indoor pool, fieldhouse & outdoor track, library, recreation trail, art gallery and busy community calendar. Only minutes and miles from shopping, hiking, skiing, movie theatres, colleges & T station. Call today for 1 level living - PLUS!
Location
State MA
County Worcester
Zoning R10
Direction Central Street to Washington Avenue
Rooms
Basement Full, Partially Finished, Walk-Out Access, Interior Entry
Primary Bedroom Level First
Dining Room Flooring - Laminate
Kitchen Flooring - Vinyl, Countertops - Upgraded, Cabinets - Upgraded, Exterior Access, Stainless Steel Appliances
Interior
Interior Features Den
Heating Baseboard, Oil
Cooling Other
Flooring Carpet, Laminate, Flooring - Wall to Wall Carpet
Appliance Range, Dishwasher, Microwave, Oil Water Heater, Utility Connections for Gas Range, Utility Connections for Electric Range, Utility Connections for Electric Oven, Utility Connections for Electric Dryer
Laundry In Basement, Washer Hookup
Exterior
Garage Spaces 1.0
Community Features Shopping, Pool, Tennis Court(s), Park, Walk/Jog Trails, Stable(s), Golf, Medical Facility, Laundromat, Bike Path, Conservation Area, House of Worship, Private School, Public School, T-Station, University
Utilities Available for Gas Range, for Electric Range, for Electric Oven, for Electric Dryer, Washer Hookup
Waterfront Description Beach Front, Lake/Pond, Beach Ownership(Public)
Roof Type Shingle
Total Parking Spaces 2
Garage Yes
Building
Lot Description Cleared, Gentle Sloping
Foundation Concrete Perimeter
Sewer Public Sewer
Water Public
Architectural Style Ranch
Read Less
Want to know what your home might be worth? Contact us for a FREE valuation!

Our team is ready to help you sell your home for the highest possible price ASAP
Bought with Becky LaBelle • Sparks Real Estate





