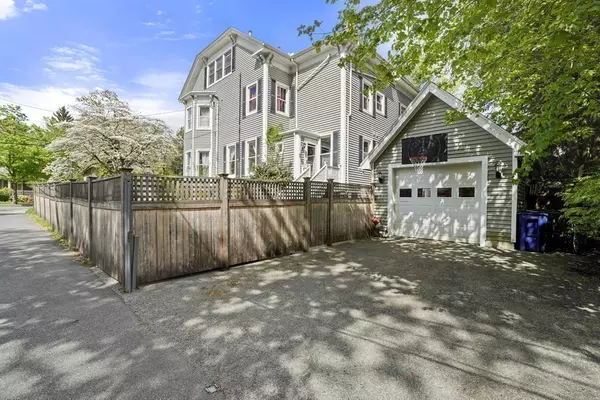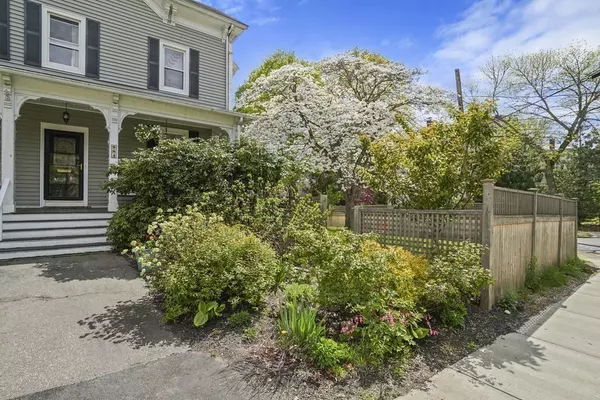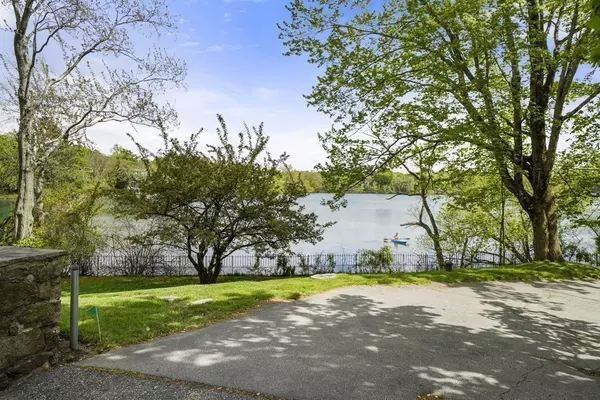$1,050,000
$1,050,000
For more information regarding the value of a property, please contact us for a free consultation.
984 Beacon St #984 Newton, MA 02459
3 Beds
1.5 Baths
2,480 SqFt
Key Details
Sold Price $1,050,000
Property Type Condo
Sub Type Condominium
Listing Status Sold
Purchase Type For Sale
Square Footage 2,480 sqft
Price per Sqft $423
MLS Listing ID 72659538
Sold Date 07/15/20
Bedrooms 3
Full Baths 1
Half Baths 1
HOA Fees $250/mo
HOA Y/N true
Year Built 1885
Annual Tax Amount $7,712
Tax Year 2020
Lot Size 9,640 Sqft
Acres 0.22
Property Description
Located in the heart of Newton Centre, this stunning Victorian townhome merges magnificent original details with modern lifestyle needs. The exterior curb appeal is magnified by the ornate trim work and a wide sitting porch with swing near the main entryway. Double-entry foyer opens to a grand staircase and 10' ceilings throughout. With a circular flow, the stylish living room with marble mantel connects to the perfect dining room for entertaining. The updated, sunny kitchen connects to the mud room entrance leading to level private yard and garage. Second floor features two well-proportioned bedrooms, an office, an updated full bath, and a bright sitting area. Exquisite third floor master bedroom with vaulted ceiling has double-sided gas fireplace, living area, closets, and private deck. In 2019: new furnace, AC, blown-in insulation. 2016 new electrical wiring. Impeccable location: moments from Crystal Lake, Mason-Rice Elementary, Newton Centre T, and Whole Foods.
Location
State MA
County Middlesex
Zoning SR2
Direction At the corner of Beacon St. & Crystal St. (Between Walnut St. and Centre St.)
Rooms
Primary Bedroom Level Third
Dining Room Flooring - Hardwood, Lighting - Pendant
Kitchen Flooring - Hardwood, Pantry, Countertops - Upgraded, Kitchen Island, Exterior Access, Recessed Lighting, Gas Stove
Interior
Interior Features Open Floorplan, Lighting - Overhead, Walk-in Storage, Bonus Room, Play Room
Heating Forced Air, Natural Gas
Cooling Central Air
Flooring Wood, Hardwood, Stone / Slate, Flooring - Hardwood
Fireplaces Number 2
Fireplaces Type Living Room, Master Bedroom
Appliance Range, Dishwasher, Refrigerator, Freezer, Washer, Dryer, Gas Water Heater, Plumbed For Ice Maker, Utility Connections for Gas Range, Utility Connections for Gas Oven
Laundry Third Floor, In Unit
Exterior
Exterior Feature Rain Gutters, Stone Wall
Garage Spaces 1.0
Fence Fenced
Community Features Public Transportation, Shopping, Tennis Court(s), Park, Walk/Jog Trails, Medical Facility, Conservation Area, Highway Access, House of Worship, Private School, Public School, T-Station
Utilities Available for Gas Range, for Gas Oven, Icemaker Connection
Waterfront Description Beach Front, Lake/Pond, Walk to, 1/10 to 3/10 To Beach, Beach Ownership(Public)
Roof Type Shingle
Total Parking Spaces 2
Garage Yes
Building
Story 3
Sewer Public Sewer
Water Public
Schools
Elementary Schools Mason-Rice
Middle Schools Brown
High Schools Nshs
Others
Senior Community false
Read Less
Want to know what your home might be worth? Contact us for a FREE valuation!

Our team is ready to help you sell your home for the highest possible price ASAP
Bought with Liz Dehler • Compass





