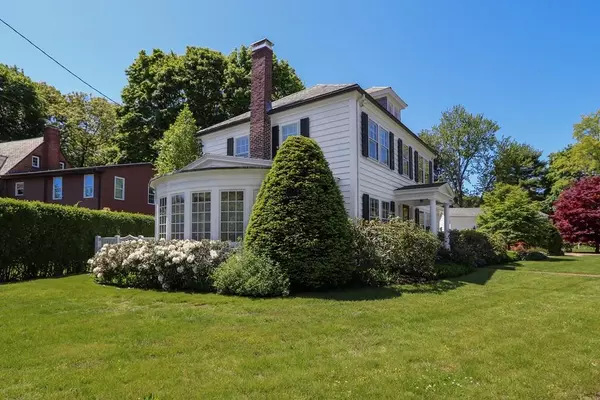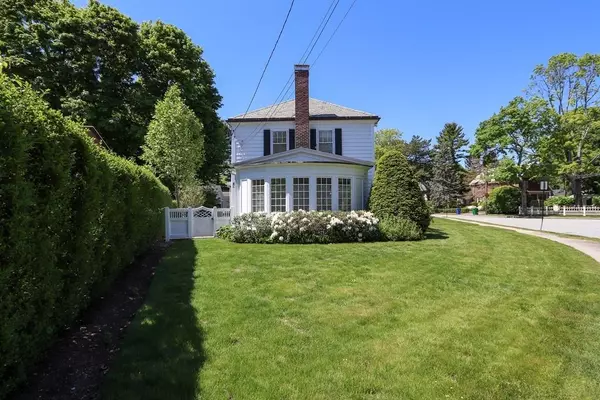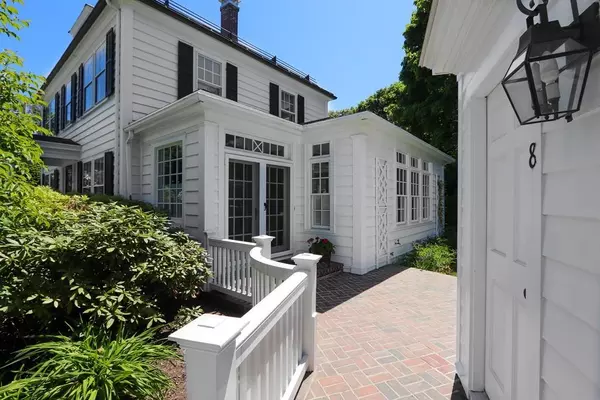$1,325,000
$1,299,000
2.0%For more information regarding the value of a property, please contact us for a free consultation.
8 Varick Rd Newton, MA 02468
3 Beds
2 Baths
2,688 SqFt
Key Details
Sold Price $1,325,000
Property Type Single Family Home
Sub Type Single Family Residence
Listing Status Sold
Purchase Type For Sale
Square Footage 2,688 sqft
Price per Sqft $492
MLS Listing ID 72663522
Sold Date 07/15/20
Style Colonial
Bedrooms 3
Full Baths 1
Half Baths 2
Year Built 1921
Annual Tax Amount $10,015
Tax Year 2020
Lot Size 7,840 Sqft
Acres 0.18
Property Description
Absolutely charming 3 bed Center Entrance Colonial located in one of the most desirable neighborhoods in Waban. This home has a spectacular 1st floor with an abundance of windows that showcase a beautiful yard, 2 patios, & flood the whole interior w/fabulous light. There has been great attention to detail throughout, including arched doorways, crown moldings, curved bookcases & french doors. The kitchen includes a stainless steel Viking stove, lovely cabinetry & a butlers pantry. An extraordinary half bath needs to be seen to be appreciated! Not to be missed is the most unusual sun room. Curved by design, this is a room that feels almost garden like. The perfect room to read a book or simply take a moment for yourself. The front to back LR has a traditional FP and leads to the staircase & the floor above. There you will find 3 BRs and 1 full bath. The MBR has the potential to add a MBA. The basement is partially finished w/a bonus room that could be great as a studio or playroom.
Location
State MA
County Middlesex
Area Waban
Zoning SR2
Direction Beacon St to Varick Rd. White Colonial on the corner
Rooms
Family Room Ceiling Fan(s), Closet/Cabinets - Custom Built, Flooring - Hardwood, Window(s) - Bay/Bow/Box, French Doors, Exterior Access, Open Floorplan, Recessed Lighting, Remodeled, Crown Molding
Basement Full, Partially Finished, Interior Entry
Primary Bedroom Level Second
Dining Room Closet/Cabinets - Custom Built, Flooring - Hardwood, Window(s) - Bay/Bow/Box, Archway
Kitchen Bathroom - Half, Closet/Cabinets - Custom Built, Flooring - Hardwood, Window(s) - Bay/Bow/Box, Dining Area, Pantry, Countertops - Stone/Granite/Solid, Countertops - Upgraded, Kitchen Island, Cabinets - Upgraded, Exterior Access, Open Floorplan, Recessed Lighting, Remodeled, Stainless Steel Appliances, Gas Stove, Lighting - Pendant, Archway
Interior
Interior Features Recessed Lighting, Closet, Sun Room, Foyer, Play Room, Wired for Sound
Heating Hot Water, Natural Gas
Cooling Central Air
Flooring Tile, Hardwood, Stone / Slate, Flooring - Stone/Ceramic Tile, Flooring - Hardwood
Fireplaces Number 1
Fireplaces Type Living Room
Appliance Dishwasher, Disposal, Microwave, Refrigerator, Washer, Dryer, Gas Water Heater, Tank Water Heater, Utility Connections for Gas Range
Laundry Bathroom - Half, Flooring - Stone/Ceramic Tile, Exterior Access, In Basement
Exterior
Exterior Feature Rain Gutters, Professional Landscaping, Sprinkler System, Garden
Garage Spaces 2.0
Community Features Public Transportation, Shopping, Highway Access, Public School, T-Station
Utilities Available for Gas Range
Roof Type Shingle, Slate
Total Parking Spaces 2
Garage Yes
Building
Lot Description Corner Lot
Foundation Stone
Sewer Public Sewer
Water Public
Architectural Style Colonial
Schools
Elementary Schools Angier
Middle Schools Brown
High Schools Nshs
Others
Acceptable Financing Contract
Listing Terms Contract
Read Less
Want to know what your home might be worth? Contact us for a FREE valuation!

Our team is ready to help you sell your home for the highest possible price ASAP
Bought with Ralph Smith Jr. • Compass





