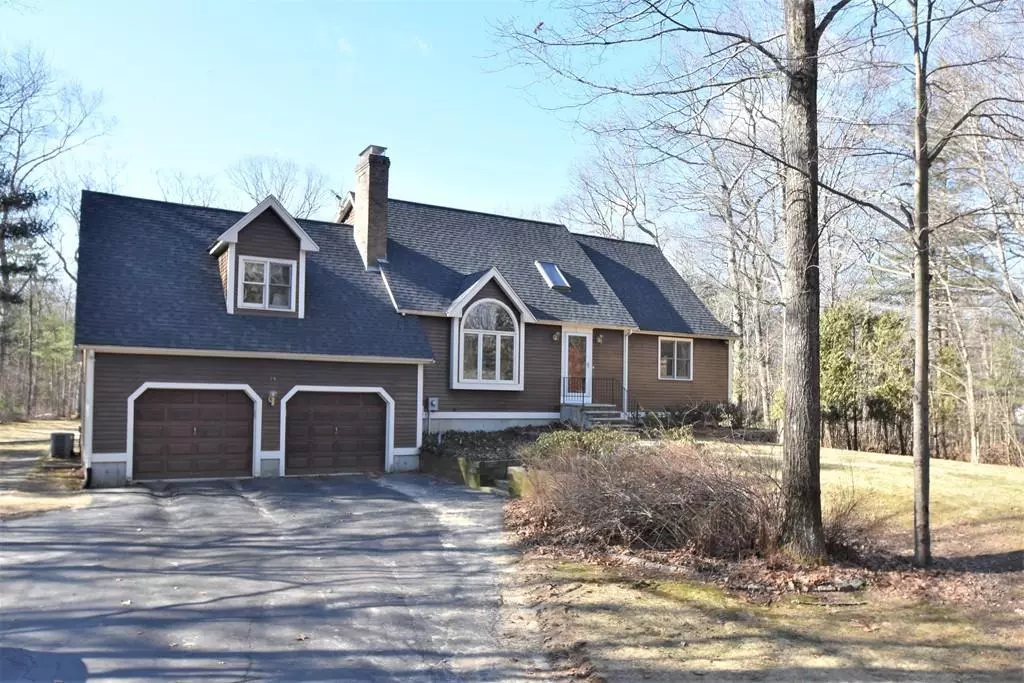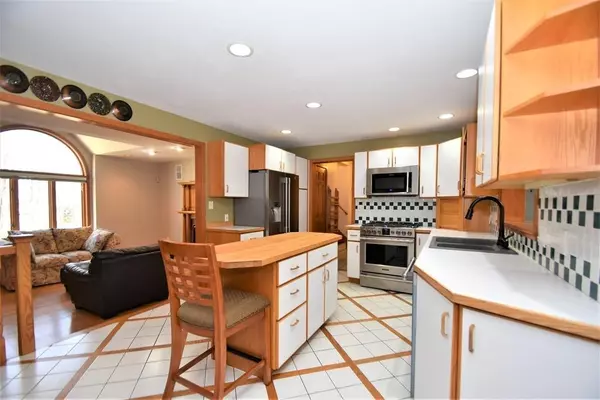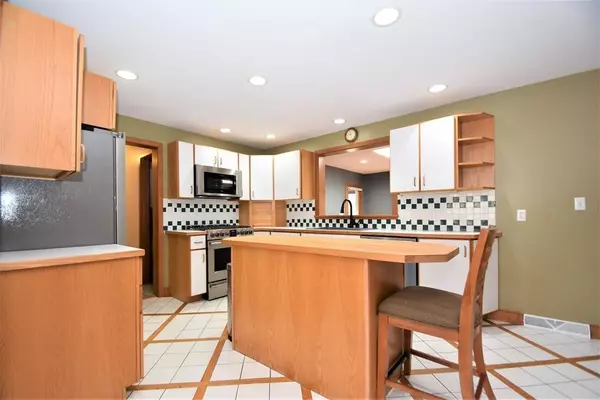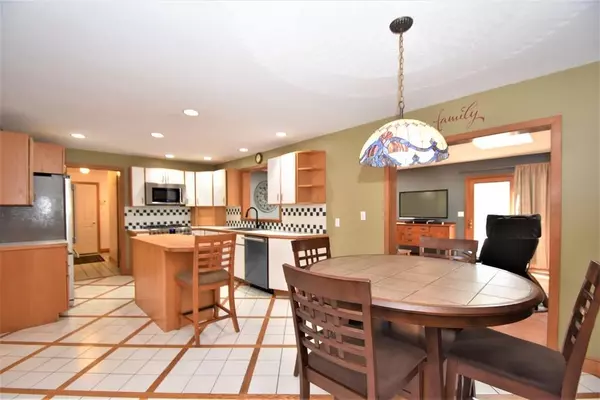$485,000
$485,000
For more information regarding the value of a property, please contact us for a free consultation.
71 Pearl St Upton, MA 01568
4 Beds
3 Baths
2,366 SqFt
Key Details
Sold Price $485,000
Property Type Single Family Home
Sub Type Single Family Residence
Listing Status Sold
Purchase Type For Sale
Square Footage 2,366 sqft
Price per Sqft $204
MLS Listing ID 72644050
Sold Date 07/08/20
Style Cape
Bedrooms 4
Full Baths 2
Half Baths 2
HOA Y/N false
Year Built 1991
Annual Tax Amount $8,300
Tax Year 2020
Lot Size 2.290 Acres
Acres 2.29
Property Description
Set Back in a picturesque neighborhood, this stunning home awaits. Upon entering, you are greeted by a sunken sitting room or dining room with a beautiful wood-burning fireplace and oversized windows. The kitchen boasts SS appliances, island and a dining area perfect for a family gathering. Just off the kitchen is a sun-filled family room with a soapstone wood stove and screened in porch overlooking the sprawling 2+ acres of nature and serenity. A spacious first-floor master suite offers convenience and privacy. The second level includes three great-sized bedrooms and a second full bath. The lower level, with limitless possibility, is set up as a recreational room with plenty of fun to be had. This home also offer convenient amenities such as 2 car garage parking with indoor access, first floor laundry and a half bath in the lower level. The outdoor space is perfect in any season with an outdoor patio and fire-pit, this home is a must see! NO PUBLIC OH, showing instructions attached
Location
State MA
County Worcester
Zoning 5
Direction Fiske Mill Rd to Christian Hill Rd to Pearl St.
Rooms
Family Room Wood / Coal / Pellet Stove, Skylight, Ceiling Fan(s), Flooring - Hardwood, Exterior Access, Lighting - Overhead
Basement Full, Finished
Primary Bedroom Level First
Kitchen Flooring - Stone/Ceramic Tile, Flooring - Wood, Kitchen Island, Lighting - Overhead
Interior
Interior Features Bathroom - Half, Lighting - Overhead, Closet - Walk-in, Bathroom, Bonus Room, Loft
Heating Forced Air, Oil
Cooling Central Air
Flooring Wood, Carpet, Flooring - Stone/Ceramic Tile, Flooring - Wall to Wall Carpet, Flooring - Hardwood
Fireplaces Number 2
Fireplaces Type Living Room
Appliance Range, Dishwasher, Microwave, Refrigerator, Washer, Dryer
Exterior
Exterior Feature Storage
Garage Spaces 2.0
Pool Above Ground
Community Features Shopping, Park, Walk/Jog Trails, Public School
Roof Type Shingle
Total Parking Spaces 6
Garage Yes
Private Pool true
Building
Foundation Concrete Perimeter
Sewer Private Sewer
Water Public
Architectural Style Cape
Read Less
Want to know what your home might be worth? Contact us for a FREE valuation!

Our team is ready to help you sell your home for the highest possible price ASAP
Bought with Kim Bloom • Berkshire Hathaway HomeServices Page Realty





