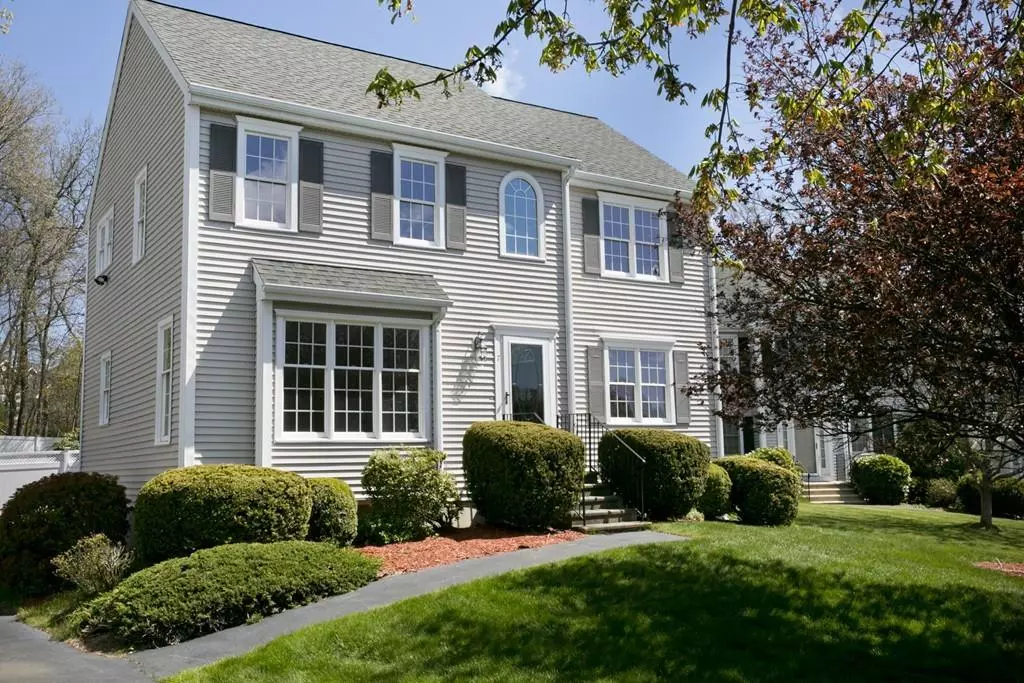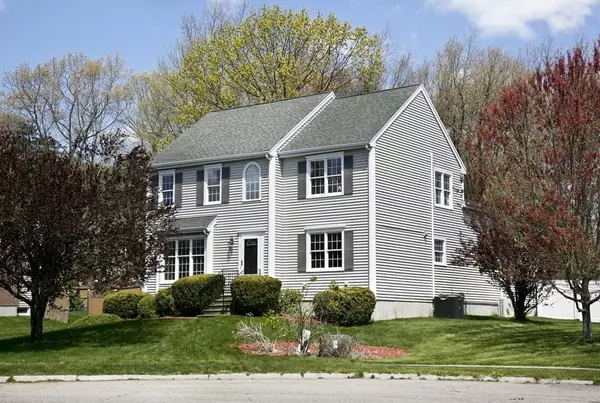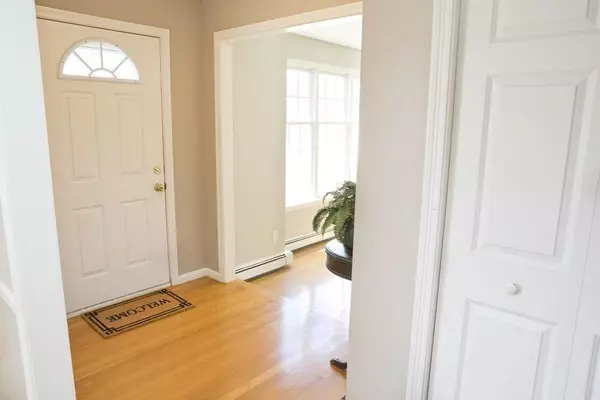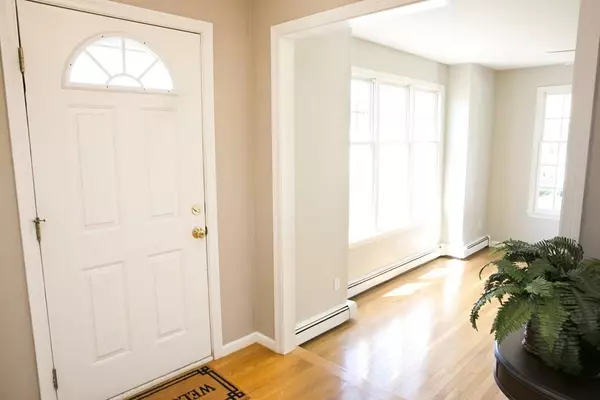$564,500
$569,900
0.9%For more information regarding the value of a property, please contact us for a free consultation.
7 Bummet Brook Cir Shrewsbury, MA 01545
3 Beds
3 Baths
2,193 SqFt
Key Details
Sold Price $564,500
Property Type Single Family Home
Sub Type Single Family Residence
Listing Status Sold
Purchase Type For Sale
Square Footage 2,193 sqft
Price per Sqft $257
Subdivision Toblin Hill
MLS Listing ID 72656645
Sold Date 07/15/20
Style Colonial
Bedrooms 3
Full Baths 3
Year Built 2000
Annual Tax Amount $6,316
Tax Year 2019
Lot Size 0.320 Acres
Acres 0.32
Property Description
Nestled on a cul-de-sac, this lovely home has many features you will just love! Walk through the front door and you immediately notice the hardwood floors and bright sunlight throughout the house. Notice the formal LR and DR as you make your way into the generously sized kitchen with SS appliances and gorgeous granite countertops as well as a large area for dining or lounging. Take a few steps up and you are in your very large family room with a functional window seat, fireplace and sliders that lead to the deck and entirely fenced in backyard. The second floor welcomes you with 3 bedrooms, including the master with its own cathedral ceiling bath. The lower level of this home is nicely finished and offers even more flexibility for many uses. With 3 full baths, 2nd floor laundry, 2 car garage, this home has it all. Located just minutes to Wegmans, easy commuter location as well as all that Shrewsbury has to offer, including schools/shopping and community!
Location
State MA
County Worcester
Zoning RUR B
Direction Walnut Street to Toblin Hill to Bummet Brook Circle
Rooms
Family Room Flooring - Hardwood
Basement Full, Partially Finished, Interior Entry, Garage Access, Radon Remediation System, Concrete
Primary Bedroom Level Second
Dining Room Flooring - Hardwood
Kitchen Flooring - Hardwood
Interior
Interior Features Bonus Room
Heating Baseboard, Electric Baseboard, Oil, Electric
Cooling Central Air
Flooring Wood, Tile, Carpet, Flooring - Wall to Wall Carpet
Fireplaces Number 1
Appliance Range, Dishwasher, Disposal, Microwave, Refrigerator, Water Treatment, Oil Water Heater, Tank Water Heater, Plumbed For Ice Maker, Utility Connections for Electric Range, Utility Connections for Electric Oven, Utility Connections for Electric Dryer
Laundry Flooring - Stone/Ceramic Tile, Second Floor, Washer Hookup
Exterior
Exterior Feature Rain Gutters, Sprinkler System
Garage Spaces 2.0
Fence Fenced/Enclosed, Fenced
Community Features Public Transportation, Shopping, Tennis Court(s), Park, Stable(s), Golf, Medical Facility, Conservation Area, Highway Access, House of Worship, Private School, Public School, T-Station, University, Sidewalks
Utilities Available for Electric Range, for Electric Oven, for Electric Dryer, Washer Hookup, Icemaker Connection
Roof Type Shingle
Total Parking Spaces 8
Garage Yes
Building
Lot Description Cul-De-Sac
Foundation Concrete Perimeter
Sewer Public Sewer
Water Public
Architectural Style Colonial
Schools
Elementary Schools Floral
Middle Schools Sherwood/Oak
High Schools Shrewsbury
Read Less
Want to know what your home might be worth? Contact us for a FREE valuation!

Our team is ready to help you sell your home for the highest possible price ASAP
Bought with Siobhan Costello Weber • Castinetti Realty Group





