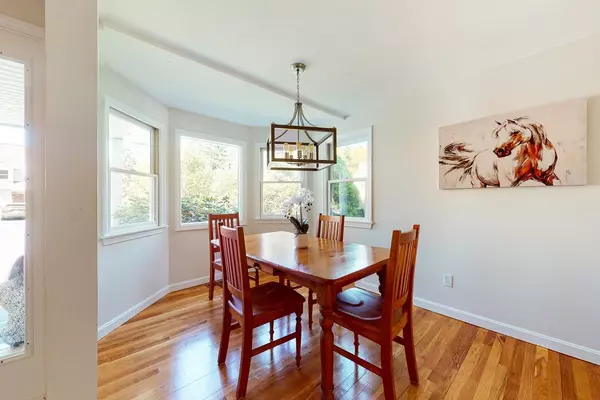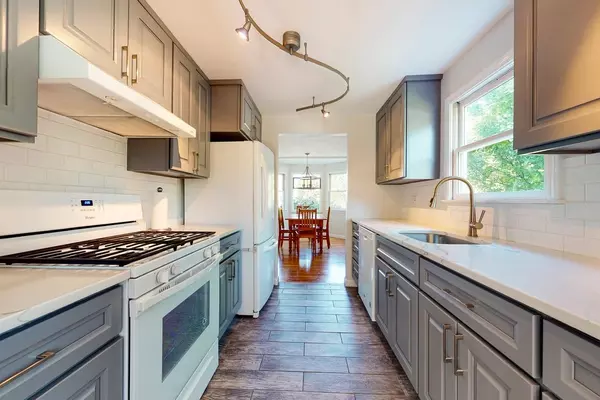$576,000
$574,900
0.2%For more information regarding the value of a property, please contact us for a free consultation.
18 Tisdale Dr #18 Dover, MA 02030
2 Beds
2.5 Baths
2,425 SqFt
Key Details
Sold Price $576,000
Property Type Condo
Sub Type Condominium
Listing Status Sold
Purchase Type For Sale
Square Footage 2,425 sqft
Price per Sqft $237
MLS Listing ID 72661049
Sold Date 07/16/20
Bedrooms 2
Full Baths 2
Half Baths 1
HOA Fees $382/mo
HOA Y/N true
Year Built 1993
Annual Tax Amount $6,107
Tax Year 2020
Property Sub-Type Condominium
Property Description
This is a beautiful, updated and sun-filled end unit condo in a quiet cul de sac in the wonderful town of Dover. Condo features: refinished hardwood floors, new kitchen and an abundance of windows. The condo's location means access to the fabulous Dover schools and terrific commuting possibilities - short trip to I-95 and multiple commuter rail stations. Condo also has: an open entry way, a sun-filled eat in kitchen with a bay window, new cabinets, counters, and appliances. The dining room has hardwood flooring and a slider to the desirable rear deck. The living room has hardwood floors and a wood burning fireplace, and a first floor powder room. The home's master bedroom is spacious with a cathedral ceiling and a loft area that would make a good office or workout room. It also has a large en suite bath with laundry and double vanity. The second bedroom is spacious and has access to a full bath. Large walk out basement finished basement.
Location
State MA
County Norfolk
Zoning R1
Direction Route 109 to Tisdale Drive. #18
Rooms
Dining Room Flooring - Hardwood, Deck - Exterior, Exterior Access, Slider
Kitchen Flooring - Hardwood, Flooring - Stone/Ceramic Tile, Window(s) - Bay/Bow/Box, Dining Area, Countertops - Stone/Granite/Solid, Open Floorplan, Gas Stove
Interior
Interior Features Bathroom - Half, Closet
Heating Forced Air, Natural Gas
Cooling Central Air
Flooring Tile, Carpet, Hardwood, Flooring - Hardwood, Flooring - Wall to Wall Carpet
Fireplaces Number 1
Fireplaces Type Living Room
Appliance Range, Dishwasher, Refrigerator, Utility Connections for Gas Range, Utility Connections for Gas Dryer
Laundry Bathroom - Full, Gas Dryer Hookup, Washer Hookup
Exterior
Garage Spaces 1.0
Community Features Public Transportation, Shopping, Highway Access, Public School
Utilities Available for Gas Range, for Gas Dryer
Roof Type Shingle
Total Parking Spaces 6
Garage Yes
Building
Story 2
Sewer Private Sewer
Water Private
Schools
Elementary Schools Dover
Middle Schools Dover
High Schools Dover / Sherbon
Others
Pets Allowed Breed Restrictions
Acceptable Financing Contract
Listing Terms Contract
Read Less
Want to know what your home might be worth? Contact us for a FREE valuation!

Our team is ready to help you sell your home for the highest possible price ASAP
Bought with Seojin Miller • Spark Realty Group, Inc.






