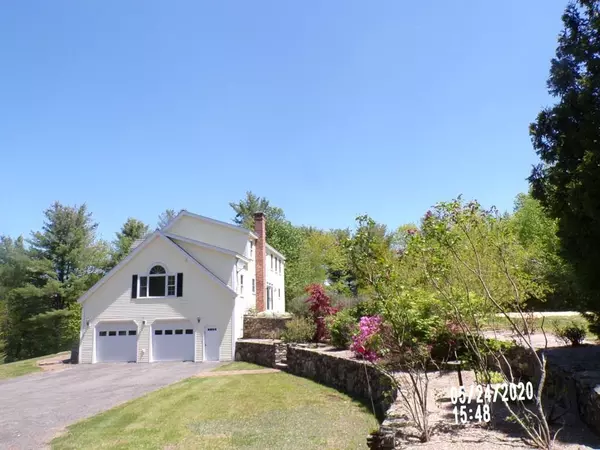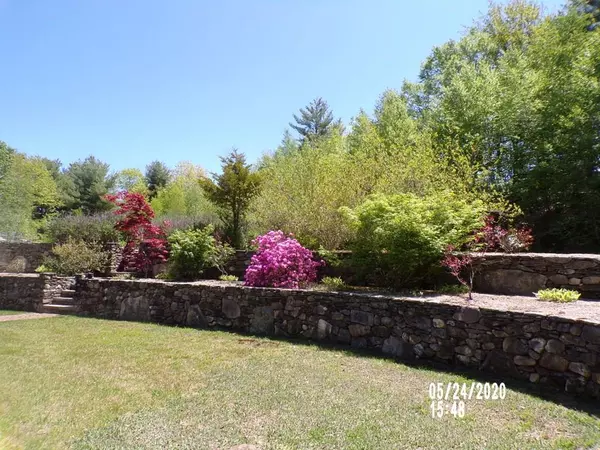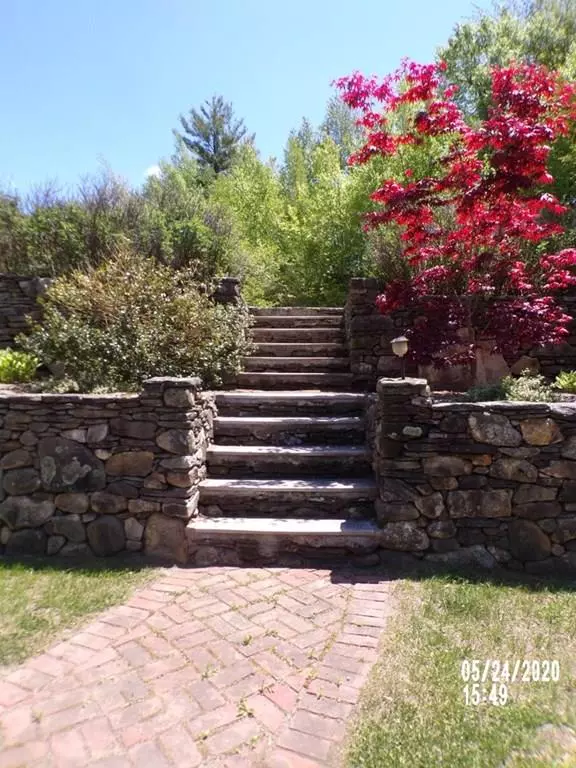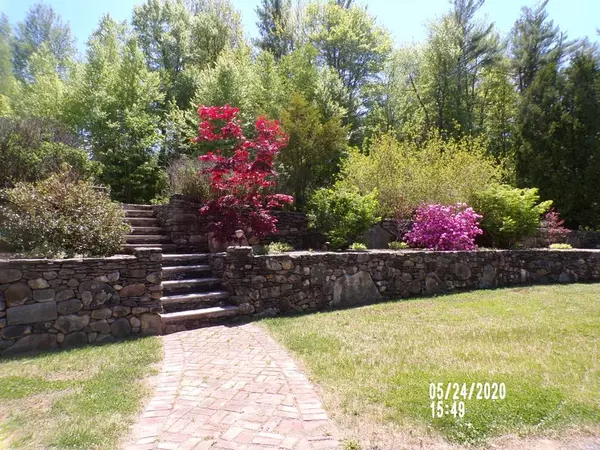$433,500
$433,500
For more information regarding the value of a property, please contact us for a free consultation.
26 Bourgeois Ter Westminster, MA 01473
4 Beds
2 Baths
2,560 SqFt
Key Details
Sold Price $433,500
Property Type Single Family Home
Sub Type Single Family Residence
Listing Status Sold
Purchase Type For Sale
Square Footage 2,560 sqft
Price per Sqft $169
MLS Listing ID 72663609
Sold Date 06/30/20
Style Colonial
Bedrooms 4
Full Baths 2
HOA Y/N false
Year Built 1998
Annual Tax Amount $6,279
Tax Year 2020
Lot Size 1.900 Acres
Acres 1.9
Property Description
A DRAMATIC "Split" entry leads way to an IMPRESSIVE Contemporary feel 4 BR Colonial from the Cathedraled Ceiling in the Fireplaced LR to the open fully applianced Gourmet Kitchen that offers upgraded Cherry cabinets, granite counter tops, a center island w/some glass front upper cabs to the formal Dining Room with a triple slider leading to the private back yard. Optional oversized 1st flr Master/Family Room has palladium window, cathdral ceiling, skylight, closet and storage, adjacent is a full bath. Convenient separate 1st flr tiled laundry rm. Additional 4th Br on 1st flr. Master Br w/tray ceiling, recessed lighting and En-suite tiled Master Bath ( cathedral & skylight ) w/jacuzzi tub, shower, a walk in closet/changing room! Basement "BONUS". 30'x26' 2 car has newer doors & AGDO. Utility Room HWBB/oil heat 3 zones, Super Stor Water Tank, (2) 330 Gallon tanks, 200 amp elec. Situated atop a knoll overlooking meadow. Stunning rock wall filled with surprizes of perennials Much More!
Location
State MA
County Worcester
Zoning 1-Family
Direction Minotte to Kurrika to Bourgeois Ter
Rooms
Basement Full, Walk-Out Access, Interior Entry, Garage Access, Concrete
Primary Bedroom Level Second
Dining Room Flooring - Laminate, Exterior Access, Recessed Lighting, Lighting - Pendant
Kitchen Flooring - Stone/Ceramic Tile, Countertops - Stone/Granite/Solid, Kitchen Island, Cabinets - Upgraded, Recessed Lighting
Interior
Heating Baseboard, Oil
Cooling None
Flooring Tile, Carpet, Wood Laminate
Fireplaces Number 1
Fireplaces Type Living Room
Appliance Range, Dishwasher, Microwave, Refrigerator, Washer, Dryer, Oil Water Heater, Tank Water Heater, Utility Connections for Electric Range, Utility Connections for Electric Dryer
Laundry Closet - Walk-in, Flooring - Stone/Ceramic Tile, Electric Dryer Hookup, First Floor, Washer Hookup
Exterior
Exterior Feature Storage, Garden
Garage Spaces 2.0
Utilities Available for Electric Range, for Electric Dryer, Washer Hookup
Roof Type Shingle
Total Parking Spaces 10
Garage Yes
Building
Lot Description Easements, Gentle Sloping
Foundation Concrete Perimeter
Sewer Private Sewer
Water Private
Architectural Style Colonial
Others
Senior Community false
Read Less
Want to know what your home might be worth? Contact us for a FREE valuation!

Our team is ready to help you sell your home for the highest possible price ASAP
Bought with Kanniard Residential Group • Keller Williams Realty-Merrimack





