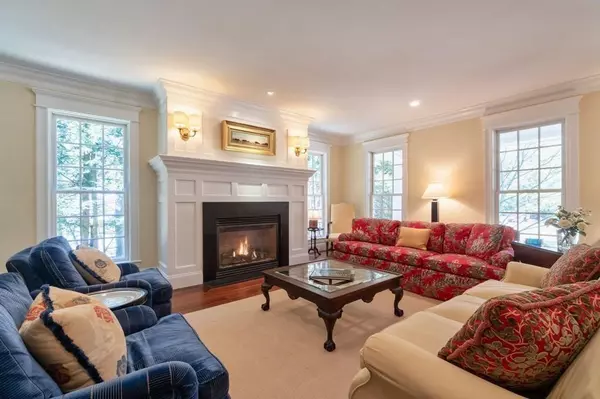$3,500,000
$4,300,000
18.6%For more information regarding the value of a property, please contact us for a free consultation.
291 Musterfield Rd Concord, MA 01742
6 Beds
7.5 Baths
7,137 SqFt
Key Details
Sold Price $3,500,000
Property Type Single Family Home
Sub Type Single Family Residence
Listing Status Sold
Purchase Type For Sale
Square Footage 7,137 sqft
Price per Sqft $490
Subdivision Nashawtuc
MLS Listing ID 72615879
Sold Date 06/30/20
Style Colonial
Bedrooms 6
Full Baths 7
Half Baths 1
HOA Y/N false
Year Built 2008
Annual Tax Amount $52,479
Tax Year 2020
Lot Size 2.600 Acres
Acres 2.6
Property Description
Stunning Country Estate privately sited in sought-after Nashawtuc Hill. Open, airy design displays finest craftsmanship, with exceptional attention to detail and exquisite finishes including walnut, cherry, bamboo and travertine flooring; marble and granite accents; three fireplaces; radiant heat; and chef's kitchen with top-of-the-line appliances. Unique New England-style home enhanced with unusual architectural details including coffers, big crowns, transoms, raised panel walls, custom built-ins, designer wall and window treatments and two custom-built window seats on the stairway landing - perfect to curl up on, read a book or just daydream. Three patios with stone walls, granite capped seating areas and rose garden provide exceptional outdoor entertaining and play space; spectacular views over lawns and woodland. Located just minutes to vibrant Concord Center, nearby trails, road and rail commuting routes, the Estate offers a fenced, gated retreat designed and built to perfection.
Location
State MA
County Middlesex
Zoning A
Direction Main St to Nashawtuc, left on Musketaquid to Simon Willard, left on Musterfield, 291 is on the left
Rooms
Family Room Coffered Ceiling(s), Flooring - Wood, Window(s) - Picture, French Doors, Wet Bar, Exterior Access, Open Floorplan, Recessed Lighting
Basement Full, Partially Finished, Interior Entry, Bulkhead, Radon Remediation System
Primary Bedroom Level Second
Dining Room Coffered Ceiling(s), Flooring - Wood, Window(s) - Picture, French Doors, Recessed Lighting, Crown Molding
Kitchen Closet/Cabinets - Custom Built, Flooring - Wood, Window(s) - Picture, Dining Area, Pantry, Countertops - Stone/Granite/Solid, French Doors, Kitchen Island, Wet Bar, Breakfast Bar / Nook, Cabinets - Upgraded, Country Kitchen, Open Floorplan, Recessed Lighting, Second Dishwasher, Stainless Steel Appliances, Wine Chiller, Lighting - Pendant, Crown Molding
Interior
Interior Features Closet/Cabinets - Custom Built, Lighting - Overhead, Closet, Recessed Lighting, Crown Molding, Closet - Double, Bathroom - Full, Closet - Walk-in, Library, Foyer, Sun Room, Mud Room, Exercise Room, Play Room, Central Vacuum, Wired for Sound
Heating Baseboard, Radiant, Natural Gas, Fireplace(s)
Cooling Central Air
Flooring Wood, Marble, Bamboo, Stone / Slate, Flooring - Wood, Flooring - Stone/Ceramic Tile
Fireplaces Number 3
Fireplaces Type Family Room, Living Room
Appliance Oven, Dishwasher, Microwave, Countertop Range, Refrigerator, Freezer, Washer, Dryer, Wine Refrigerator, Vacuum System, Range Hood, Gas Water Heater, Tank Water Heater, Plumbed For Ice Maker, Utility Connections for Electric Range, Utility Connections for Electric Oven, Utility Connections for Electric Dryer
Laundry Dryer Hookup - Electric, Washer Hookup, Closet/Cabinets - Custom Built, Flooring - Stone/Ceramic Tile, Countertops - Stone/Granite/Solid, Electric Dryer Hookup, Gas Dryer Hookup, Recessed Lighting, Second Floor
Exterior
Exterior Feature Rain Gutters, Professional Landscaping, Sprinkler System, Decorative Lighting, Garden, Stone Wall
Garage Spaces 3.0
Fence Fenced/Enclosed, Fenced
Community Features Public Transportation, Shopping, Pool, Tennis Court(s), Walk/Jog Trails, Stable(s), Golf, Medical Facility, Conservation Area, House of Worship, Private School, T-Station
Utilities Available for Electric Range, for Electric Oven, for Electric Dryer, Washer Hookup, Icemaker Connection, Generator Connection
Roof Type Shingle
Total Parking Spaces 12
Garage Yes
Building
Lot Description Level
Foundation Concrete Perimeter
Sewer Private Sewer
Water Public
Architectural Style Colonial
Schools
Elementary Schools Willard
Middle Schools Concord Ms
High Schools Cchs
Others
Acceptable Financing Contract
Listing Terms Contract
Read Less
Want to know what your home might be worth? Contact us for a FREE valuation!

Our team is ready to help you sell your home for the highest possible price ASAP
Bought with Nancy Cole • Compass





