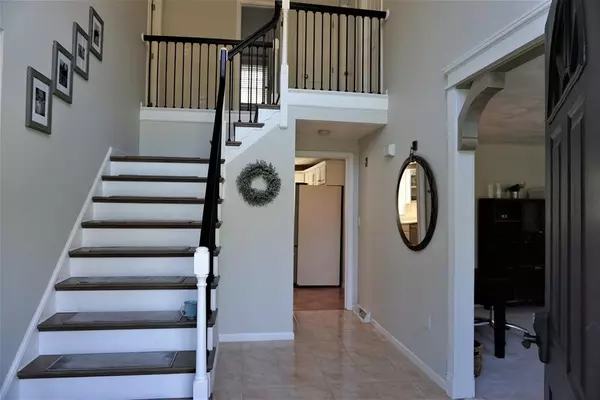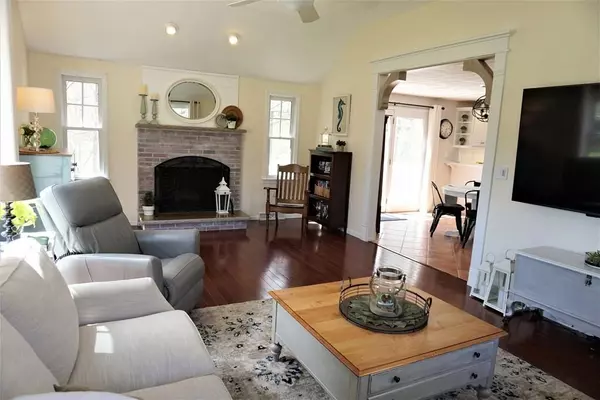$516,000
$514,900
0.2%For more information regarding the value of a property, please contact us for a free consultation.
16 Bicknell Dr Mendon, MA 01756
3 Beds
2.5 Baths
2,476 SqFt
Key Details
Sold Price $516,000
Property Type Single Family Home
Sub Type Single Family Residence
Listing Status Sold
Purchase Type For Sale
Square Footage 2,476 sqft
Price per Sqft $208
Subdivision Bugle Hill Estates
MLS Listing ID 72652028
Sold Date 06/30/20
Style Colonial
Bedrooms 3
Full Baths 2
Half Baths 1
HOA Y/N false
Year Built 1998
Annual Tax Amount $7,665
Tax Year 2020
Lot Size 1.390 Acres
Acres 1.39
Property Description
Welcome to this Sought After & Well Established Neighborhood ~Beautiful Hip Roof Colonial ~Expansive Yard w/ Gorgeous Landscaping including 2 Apple Trees & a Blueberry Bush ~Cathedral Foyer ~Spacious Eat-in Kitchen complete w/Stainless Steel Appliances, Recessed Lighting & Sliders to a Relaxing Back Deck ~Vaulted Family Room w/ Cherry Hardwood Floors & a Wood Burning Fireplace ~Formal Dining Room is both Elegant & Inviting ~Recently Remodeled Half Bath is as Stylish as it can be ~ There's a separate Laundry Room w/ additional Pantry Storage ~ First Floor Office ~ Master has a Sizable Walk-in Closet & Double Vanity Master Bath ~ the Secondary Bedrooms are Good Size w/ Generous Closet Space ~ Partially Finished Basement ~Newer Hybrid High Efficiency Water Heater, Reverse Osmosis Water Treatment System ~ Irrigation System ~2 Car Garage & Storage Shed ~Only 2.5 miles from the Local Park w/ Public Beach, Hiking Trails, Tennis Courts & More ~4.5 miles to Rt 495 ~7.3 miles to Commuter Rail!
Location
State MA
County Worcester
Zoning RR
Direction Neck Hill Road to Bicknell Drive
Rooms
Family Room Ceiling Fan(s), Vaulted Ceiling(s), Flooring - Hardwood, Recessed Lighting
Basement Full, Partially Finished, Interior Entry
Primary Bedroom Level Second
Dining Room Flooring - Hardwood, Wainscoting, Lighting - Overhead
Kitchen Flooring - Stone/Ceramic Tile, Dining Area, Breakfast Bar / Nook, Deck - Exterior, Recessed Lighting, Slider, Stainless Steel Appliances
Interior
Interior Features Ceiling - Cathedral, Lighting - Overhead, Home Office, Foyer
Heating Forced Air, Oil
Cooling Central Air
Flooring Flooring - Wall to Wall Carpet, Flooring - Stone/Ceramic Tile
Fireplaces Number 1
Fireplaces Type Family Room
Appliance Range, Dishwasher, Microwave, Refrigerator, Washer, Dryer, Water Treatment, Electric Water Heater, Plumbed For Ice Maker, Utility Connections for Electric Range, Utility Connections for Electric Dryer
Laundry Closet/Cabinets - Custom Built, Flooring - Laminate, Electric Dryer Hookup, Washer Hookup, Lighting - Overhead, First Floor
Exterior
Exterior Feature Rain Gutters, Storage, Sprinkler System, Fruit Trees
Garage Spaces 2.0
Community Features Tennis Court(s), Park, Walk/Jog Trails, Golf, Highway Access, T-Station, Sidewalks
Utilities Available for Electric Range, for Electric Dryer, Washer Hookup, Icemaker Connection
Waterfront Description Beach Front, Lake/Pond, Beach Ownership(Public)
Roof Type Shingle
Total Parking Spaces 4
Garage Yes
Building
Lot Description Corner Lot, Wooded, Easements
Foundation Concrete Perimeter
Sewer Private Sewer
Water Private
Architectural Style Colonial
Others
Senior Community false
Read Less
Want to know what your home might be worth? Contact us for a FREE valuation!

Our team is ready to help you sell your home for the highest possible price ASAP
Bought with Bobby Capuzziello • Keller Williams Realty Premier Properities





